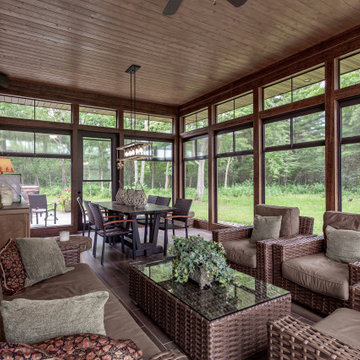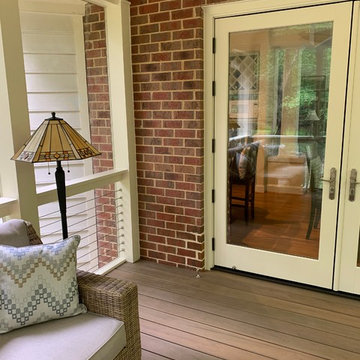Foto di portici marroni nel cortile laterale
Filtra anche per:
Budget
Ordina per:Popolari oggi
61 - 80 di 491 foto
1 di 3
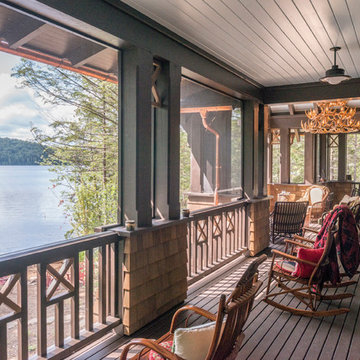
Esempio di un portico stile rurale di medie dimensioni e nel cortile laterale con pedane e un tetto a sbalzo
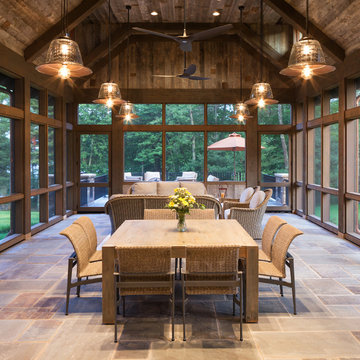
Builder: John Kraemer & Sons | Architect: TEA2 Architects | Interior Design: Marcia Morine | Photography: Landmark Photography
Immagine di un portico stile rurale nel cortile laterale con pavimentazioni in pietra naturale
Immagine di un portico stile rurale nel cortile laterale con pavimentazioni in pietra naturale
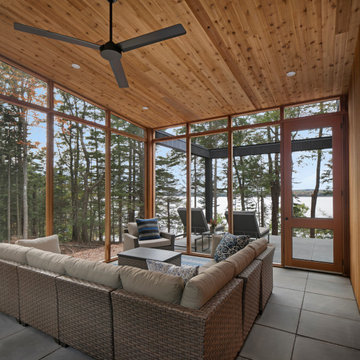
Foto di un grande portico stile rurale nel cortile laterale con un portico chiuso, pavimentazioni in cemento e un tetto a sbalzo
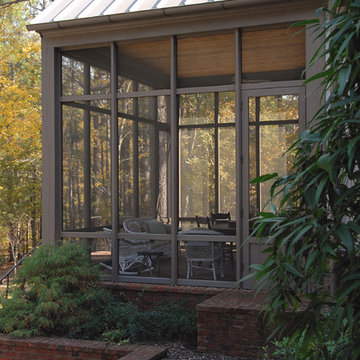
Idee per un portico tradizionale di medie dimensioni e nel cortile laterale con un portico chiuso e un tetto a sbalzo
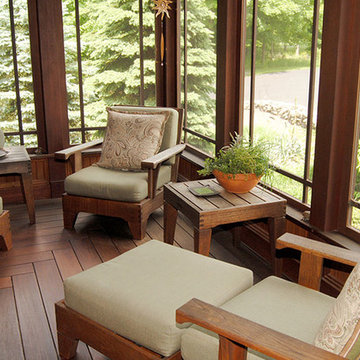
Esempio di un grande portico chic nel cortile laterale con un portico chiuso, pedane e un tetto a sbalzo
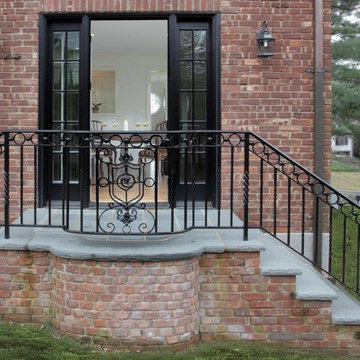
Stairway to back entrance, that doubles as a slightly raised cigar porch for this red brick Normandy Tudor home. Entrance has a black trim and door to match the custom built black wrought iron railing. Side porch is red brick with stone slab stair tread and patio floor.
Architect - Hierarchy Architects + Designers, TJ Costello
Photographer: Brian Jordan - Graphite NYC
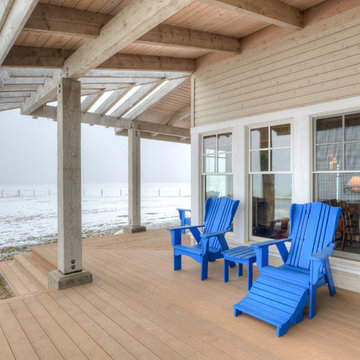
Porch off dining room. Photography by Lucas Henning.
Idee per un portico country nel cortile laterale e di medie dimensioni con pedane e un tetto a sbalzo
Idee per un portico country nel cortile laterale e di medie dimensioni con pedane e un tetto a sbalzo
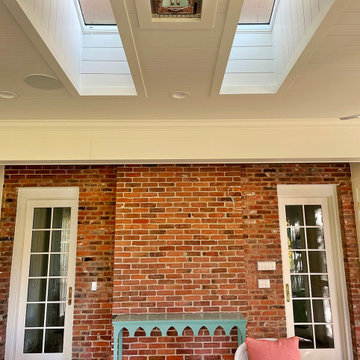
The owner wanted a screened porch sized to accommodate a dining table for 8 and a large soft seating group centered on an outdoor fireplace. The addition was to harmonize with the entry porch and dining bay addition we completed 1-1/2 years ago.
Our solution was to add a pavilion like structure with half round columns applied to structural panels, The panels allow for lateral bracing, screen frame & railing attachment, and space for electrical outlets and fixtures.
Photography by Chris Marshall
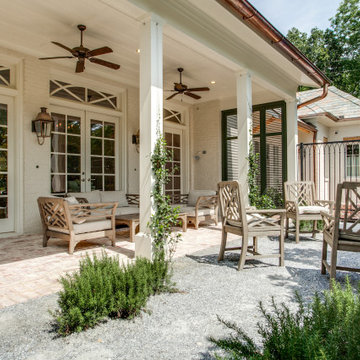
side porch
Immagine di un grande portico chic nel cortile laterale con pavimentazioni in mattoni e un tetto a sbalzo
Immagine di un grande portico chic nel cortile laterale con pavimentazioni in mattoni e un tetto a sbalzo
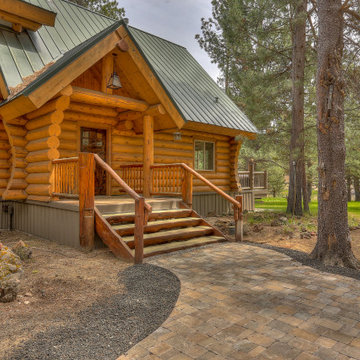
Custom half log stairs were created for this log home. They were made from dead trees that were felled on the property.
Foto di un grande portico rustico nel cortile laterale con pavimentazioni in pietra naturale e un tetto a sbalzo
Foto di un grande portico rustico nel cortile laterale con pavimentazioni in pietra naturale e un tetto a sbalzo
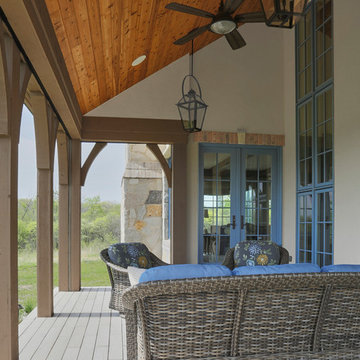
The screen porch showcases the three-story bank of windows that illuminate the inside stair tower and provides french door access tot he breakfast room and great room. Knotty pine ceiling, phantom screens, and trex decking. Photo by Mike Kaskel.
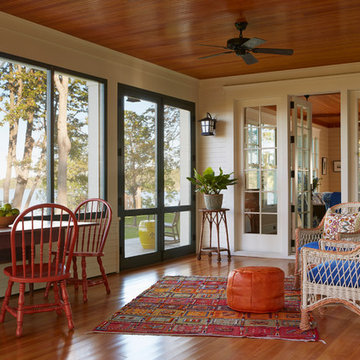
Architecture & Interior Design: David Heide Design Studio
Photo: Susan Gilmore Photography
Immagine di un portico chic nel cortile laterale con un portico chiuso e un tetto a sbalzo
Immagine di un portico chic nel cortile laterale con un portico chiuso e un tetto a sbalzo
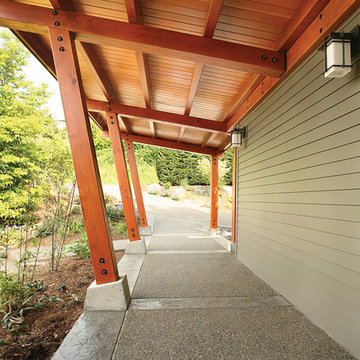
Immagine di un portico minimal nel cortile laterale e di medie dimensioni con cemento stampato e un tetto a sbalzo
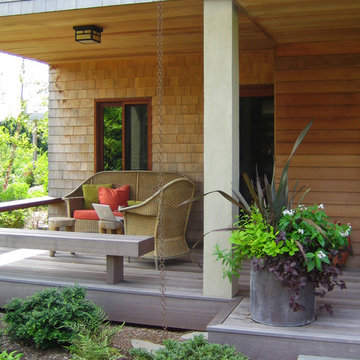
Porch
Photo by Lee Skolnick
Immagine di un portico minimal di medie dimensioni e nel cortile laterale con pedane e un tetto a sbalzo
Immagine di un portico minimal di medie dimensioni e nel cortile laterale con pedane e un tetto a sbalzo
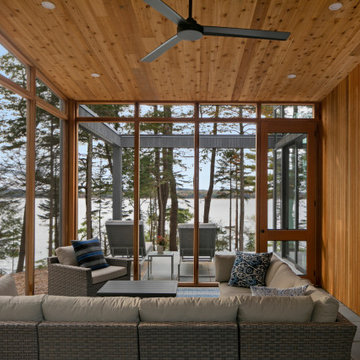
Idee per un grande portico rustico nel cortile laterale con un portico chiuso, pavimentazioni in cemento e un tetto a sbalzo
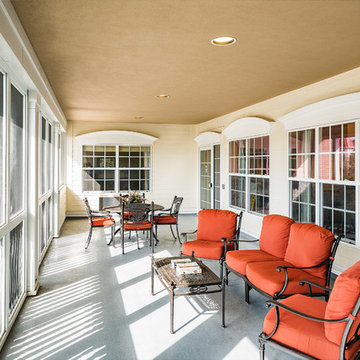
Bob Hallam
Immagine di un grande portico classico nel cortile laterale con un portico chiuso e un tetto a sbalzo
Immagine di un grande portico classico nel cortile laterale con un portico chiuso e un tetto a sbalzo
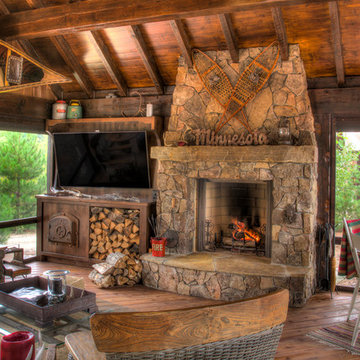
Idee per un portico rustico di medie dimensioni e nel cortile laterale con un portico chiuso e pedane
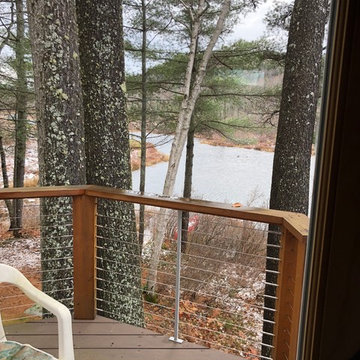
Ispirazione per un piccolo portico american style nel cortile laterale con pedane
Foto di portici marroni nel cortile laterale
4
