Foto di portici marroni nel cortile laterale
Filtra anche per:
Budget
Ordina per:Popolari oggi
121 - 140 di 491 foto
1 di 3
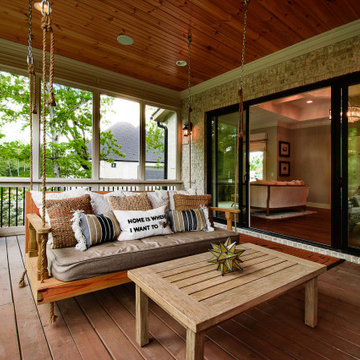
Swinging couch on screened in back porch, quad door from master suite
Ispirazione per un ampio portico chic nel cortile laterale con un portico chiuso, pedane e un tetto a sbalzo
Ispirazione per un ampio portico chic nel cortile laterale con un portico chiuso, pedane e un tetto a sbalzo
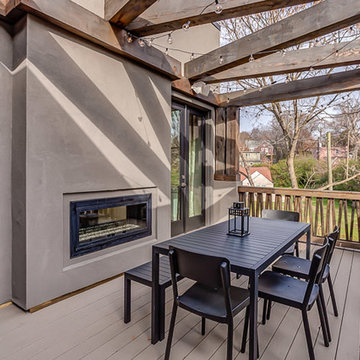
Foto di un portico moderno nel cortile laterale con un focolare, pedane e una pergola
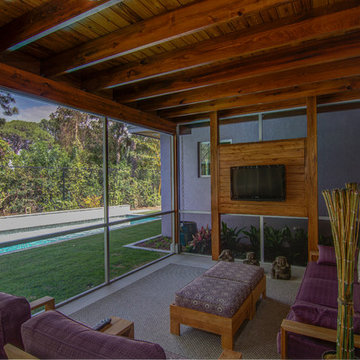
The Pearl is a Contemporary styled Florida Tropical home. The Pearl was designed and built by Josh Wynne Construction. The design was a reflection of the unusually shaped lot which is quite pie shaped. This green home is expected to achieve the LEED Platinum rating and is certified Energy Star, FGBC Platinum and FPL BuildSmart. Photos by Ryan Gamma
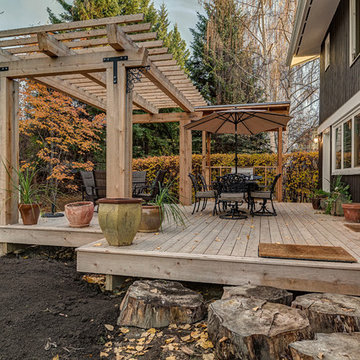
Ispirazione per un portico classico nel cortile laterale con una pergola e pedane
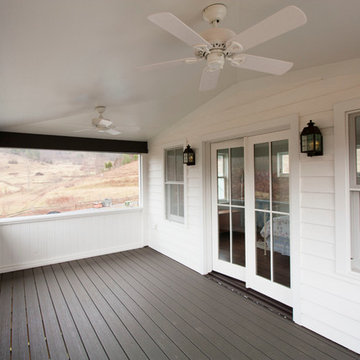
Elise Trissel
Idee per un portico country nel cortile laterale e di medie dimensioni con un portico chiuso, pedane e un tetto a sbalzo
Idee per un portico country nel cortile laterale e di medie dimensioni con un portico chiuso, pedane e un tetto a sbalzo
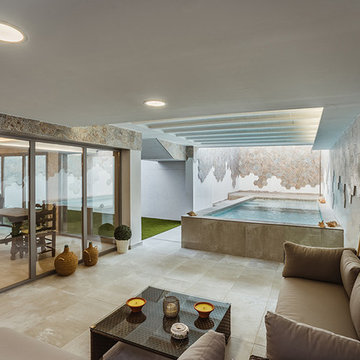
Josefotoinmo, OOIIO Arquitectura
Idee per un portico nordico nel cortile laterale con piastrelle, un tetto a sbalzo e con illuminazione
Idee per un portico nordico nel cortile laterale con piastrelle, un tetto a sbalzo e con illuminazione
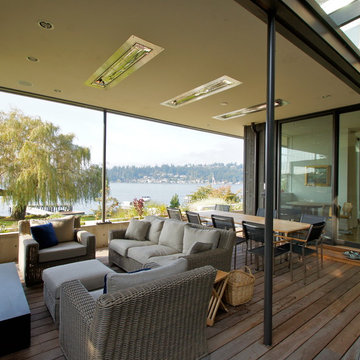
Jeff Luth
Ispirazione per un portico minimalista nel cortile laterale con pedane e un tetto a sbalzo
Ispirazione per un portico minimalista nel cortile laterale con pedane e un tetto a sbalzo
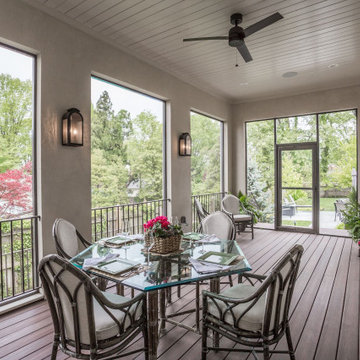
Esempio di un grande portico nel cortile laterale con un portico chiuso, pedane, un tetto a sbalzo e parapetto in metallo
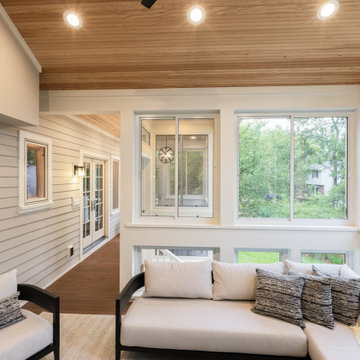
This raised screened porch addition is nestled among the large trees in the surrounding yard give the space a tree-house feel. Design and build is by Meadowlark Design+Build in Ann Arbor, MI. Photography by Sean Carter, Ann Arbor, MI.
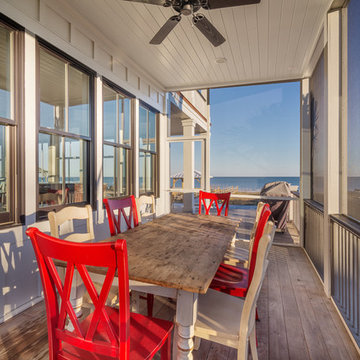
Greg Butler
Idee per un portico stile marino di medie dimensioni e nel cortile laterale con un portico chiuso, un tetto a sbalzo e pedane
Idee per un portico stile marino di medie dimensioni e nel cortile laterale con un portico chiuso, un tetto a sbalzo e pedane
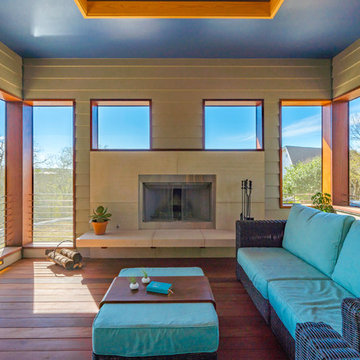
Our inspiration for this home was an updated and refined approach to Frank Lloyd Wright’s “Prairie-style”; one that responds well to the harsh Central Texas heat. By DESIGN we achieved soft balanced and glare-free daylighting, comfortable temperatures via passive solar control measures, energy efficiency without reliance on maintenance-intensive Green “gizmos” and lower exterior maintenance.
The client’s desire for a healthy, comfortable and fun home to raise a young family and to accommodate extended visitor stays, while being environmentally responsible through “high performance” building attributes, was met. Harmonious response to the site’s micro-climate, excellent Indoor Air Quality, enhanced natural ventilation strategies, and an elegant bug-free semi-outdoor “living room” that connects one to the outdoors are a few examples of the architect’s approach to Green by Design that results in a home that exceeds the expectations of its owners.
Photo by Mark Adams Media
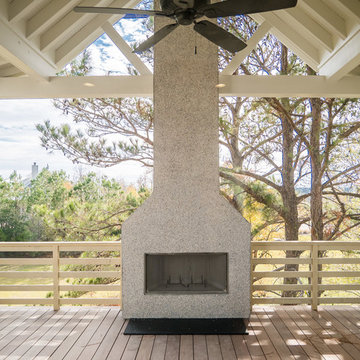
Photographs provided by The Middleton Group
Idee per un portico country di medie dimensioni e nel cortile laterale con un caminetto, pedane e un tetto a sbalzo
Idee per un portico country di medie dimensioni e nel cortile laterale con un caminetto, pedane e un tetto a sbalzo
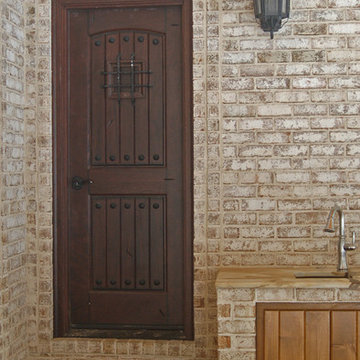
Paseur
Immagine di un portico tradizionale di medie dimensioni e nel cortile laterale con pavimentazioni in mattoni e un tetto a sbalzo
Immagine di un portico tradizionale di medie dimensioni e nel cortile laterale con pavimentazioni in mattoni e un tetto a sbalzo
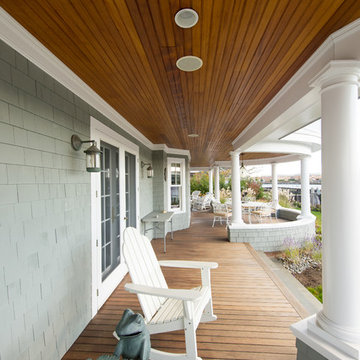
CMM Construction
Immagine di un grande portico costiero nel cortile laterale con un tetto a sbalzo e pedane
Immagine di un grande portico costiero nel cortile laterale con un tetto a sbalzo e pedane
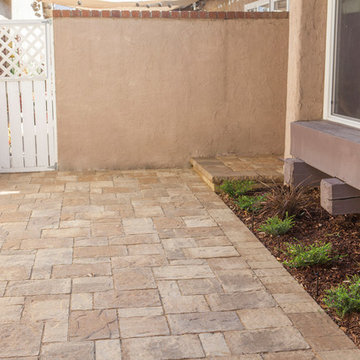
This yard includes an interlocking paver path leading up to the paving stone front step. The side yard is California drought tolerant with mulch and drip lines. This xeriscape will help save water! Part of the drip system is exposed for easy maintenance. It can easily be covered.
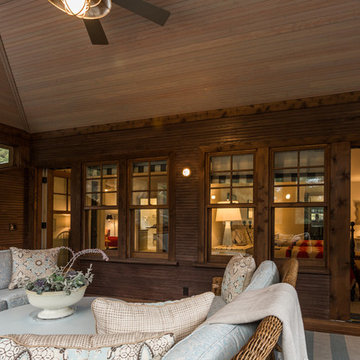
Lowell Custom Homes, Lake Geneva, WI., Sleeping Porch on the second story is accessible from the guest bedroom and features wood bead board paneled ceiling and walls in a medium natural stain, ceiling fan, and windows and doors opening to both guest suites.
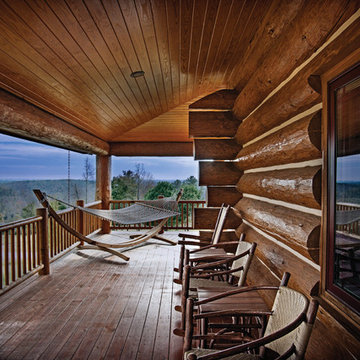
Enjoy the view from this handcrafted log home lodge's wrap-around porch. And what an amazing view of the North Carolina landscape.
Produced By: PrecisionCraft Log & Timber Homes.
Photo Credit: Hilliard Photographics
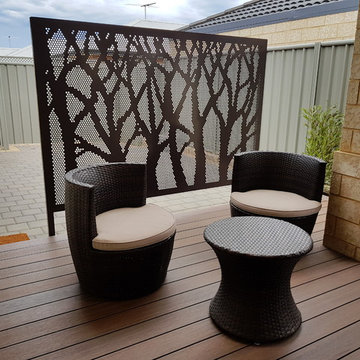
Immagine di un piccolo portico minimal nel cortile laterale con un portico chiuso e pedane
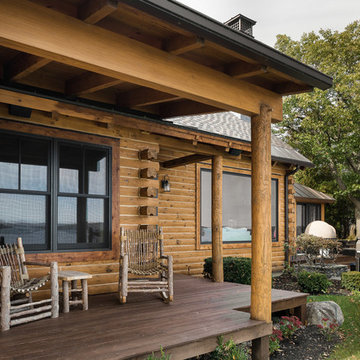
Stina Booth
Immagine di un portico stile rurale di medie dimensioni e nel cortile laterale con un tetto a sbalzo
Immagine di un portico stile rurale di medie dimensioni e nel cortile laterale con un tetto a sbalzo
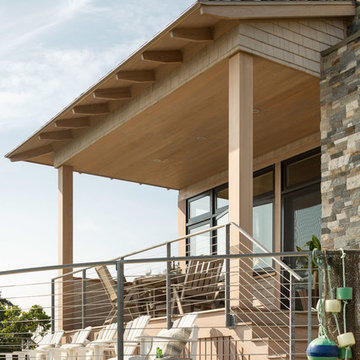
This porch on a coastal Maine home features a space for entertaining and a space for enjoying the ocean views.
Ispirazione per un portico stile marinaro nel cortile laterale con un tetto a sbalzo e parapetto in metallo
Ispirazione per un portico stile marinaro nel cortile laterale con un tetto a sbalzo e parapetto in metallo
Foto di portici marroni nel cortile laterale
7