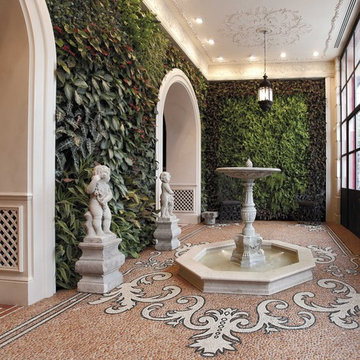Foto di portici marroni
Filtra anche per:
Budget
Ordina per:Popolari oggi
1 - 10 di 10 foto
1 di 3
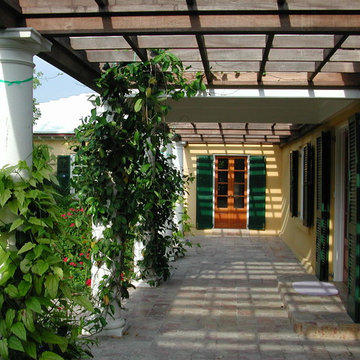
A traditional pergola with cast stone Doric columns and mahogany trellis to provide shelter at the entry. The wood french doors are mahogany stained, and the wood louvered shutters are painted a traditional dark green. The stucco is a warm yellow, and the terrace is paved with natural travertine tile.
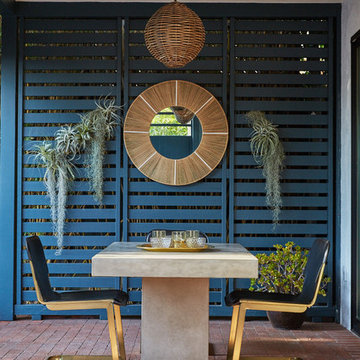
Ispirazione per un portico minimal di medie dimensioni e dietro casa con pavimentazioni in mattoni e un tetto a sbalzo
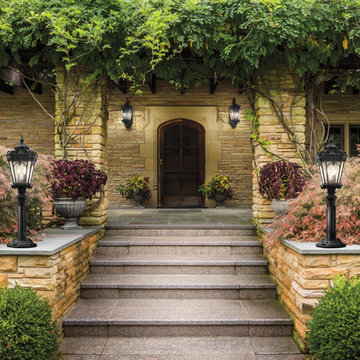
Textured Black Wall Lantern - 9356BKT
Textured Black Finish
From the Tournai Collection
Takes one 150 Watt Medium Bulb(s)
Bulb(s) Included: No
7.50'' Wide
18.00'' High
11.25'' Deep
Light Kit Included: No
Traditional Style
Textured Black Post Light - 9559BKT
Textured Black Finish
From the Tournai Collection
Takes four 60 Watt Candelabra Bulb(s)
Bulb(s) Included: No
14.00'' Wide
30.00'' High
Light Kit Included: No
Traditional Style
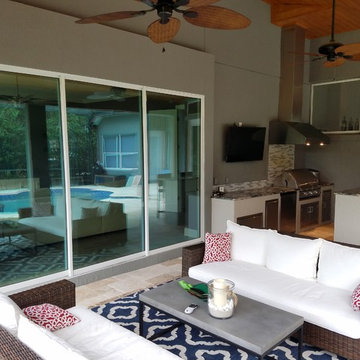
2 story addition for a growing family! Needed more bedrooms. We designed a 2 story addition + game room for teens, Larger covered porch for Summer Kitchen & additional pool area seating + Gas Fire Pit to enhance the entertainment area. NOTE the pocket sliding door from the Game room opening onto the Outdoor Living area & pool deck beyond.
Nautilus Homes
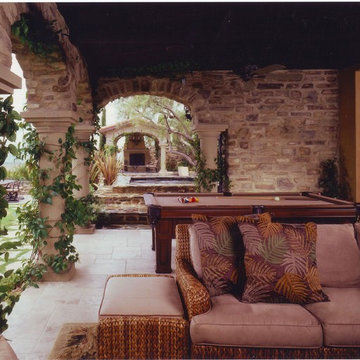
This Newport Coast Tuscan outdoor room accommodates TV watching concealed above the fireplace, pool games and conversations by the fire while enjoying the adjacent waterfall and outdoor cooking area.
Photo: Martin King Photography
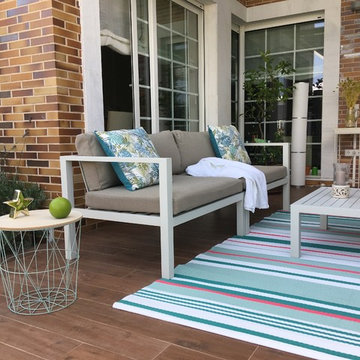
Idee per un portico design di medie dimensioni e dietro casa con piastrelle e una pergola
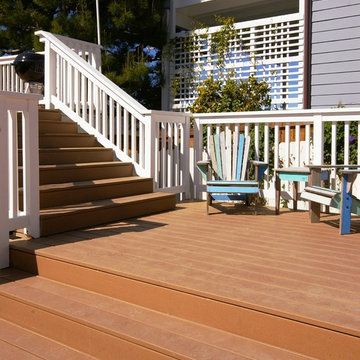
Lance Stratton of Studio Stratton, Inc. is not limited to interior designs. He can transform any space that is put in front of him. These decks are just a sample of how he can improve your outdoor space.
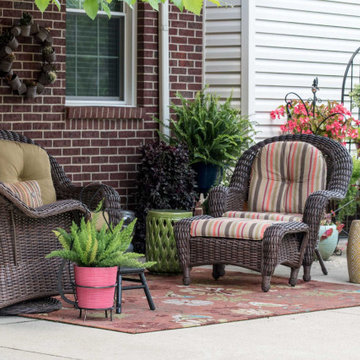
Although this Patio is technically not covered – the homeowners do have an awesome retractable awning – it is most definitely an outdoor living space. The patio itself has beautiful lines and impeccable landscaping, and the awning makes it usable a majority of the time. The homeowners definitely have a green thumb so much of the interest comes from their wonderful variety of plants and flowers displayed in unique and colorful planters.
The oversized wicker furniture with the vibrant cushion fabrics makes the seating area cozy and inviting. The fun rug ties all of the colors together.
This Patio is definitely a haven for these homeowners and truly an extension of their home. Enjoy!
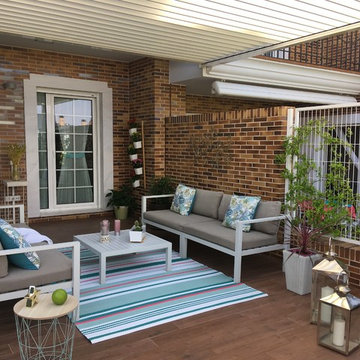
Foto di un portico minimal di medie dimensioni e dietro casa con piastrelle e una pergola
Foto di portici marroni
1
