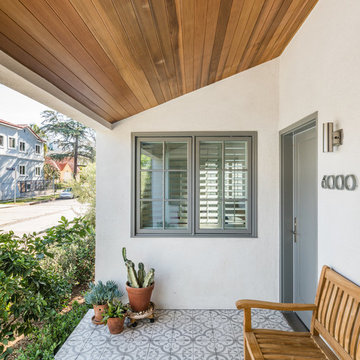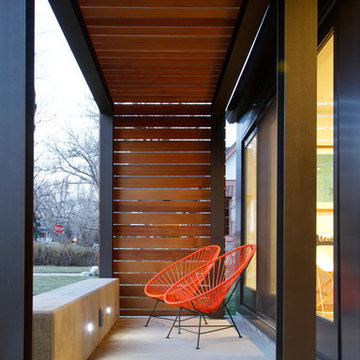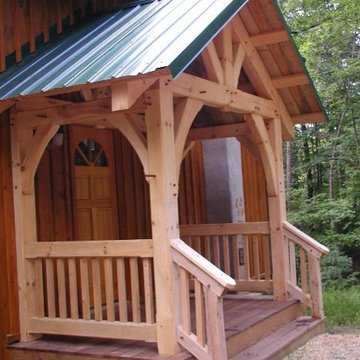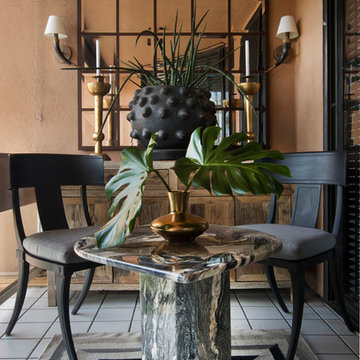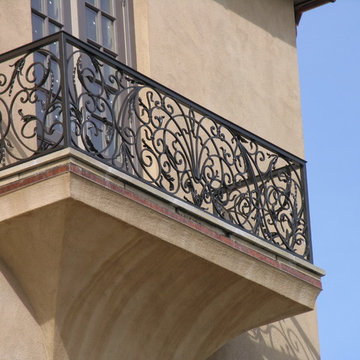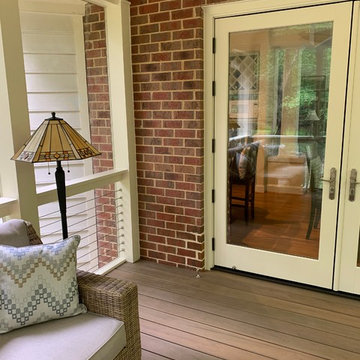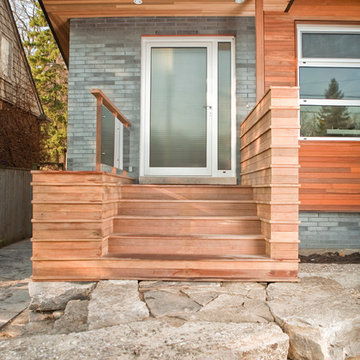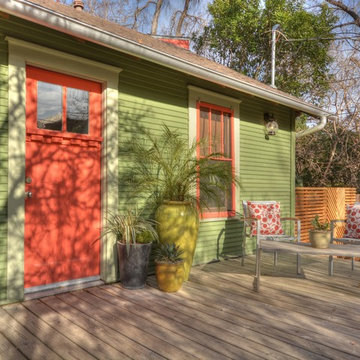Foto di piccoli portici marroni
Filtra anche per:
Budget
Ordina per:Popolari oggi
1 - 20 di 431 foto
1 di 3
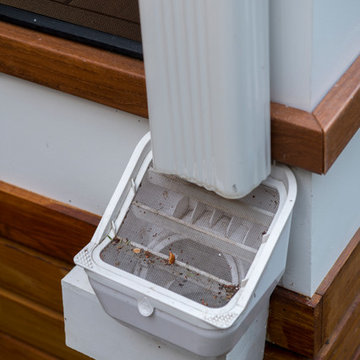
A unique drainage system redirects water from the hip roof to off the property via an innovative array of gutters and pipes. On this side of the porch, water flows from the side of the deck and underneath the decking itself through a PVC pipe. Metal mesh wiring prevents the drainage system from getting clogged.
Photo credit: Michael Ventura
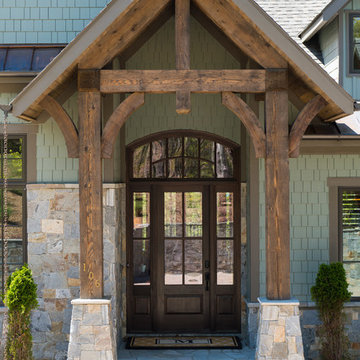
The timber framed front porch with tapered stone base provides a sense of arrival.
Ispirazione per un piccolo portico chic davanti casa con pavimentazioni in pietra naturale e un tetto a sbalzo
Ispirazione per un piccolo portico chic davanti casa con pavimentazioni in pietra naturale e un tetto a sbalzo
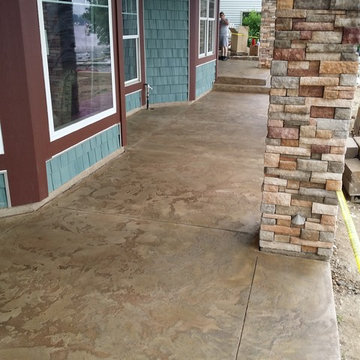
For this particular overlay project we used Elitecrete Thin Finish and applied a smooth base coat in a dilution of charcoal stain. The textured top coat, done in a dilution of chocolate stain, was then added to complete the look. The joints were filled with a bronze joint fill.
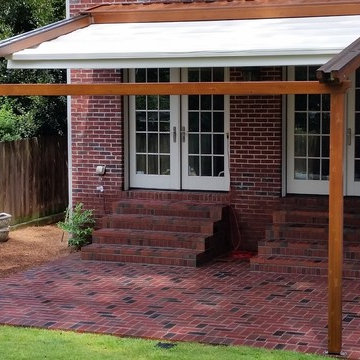
The client’s intention was for installation of an attached retractable waterproof patio cover system to provide heavy rain, hail, heat, sun, glare and UV protection for their backyard patio area.
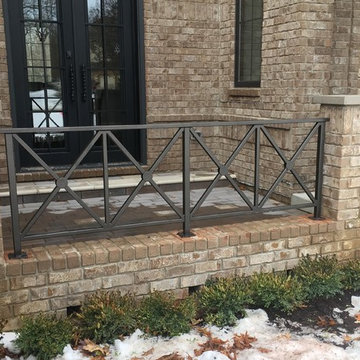
Immagine di un piccolo portico classico davanti casa con pavimentazioni in mattoni e un tetto a sbalzo
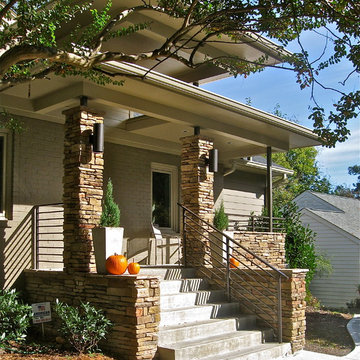
Subtle shifts in the walls flanking the stairs and sensitive rail placement create a welcoming approach for guests. The height of the porch roof/ceilings make the entry feel grand.
Tracy Witherspoon

Rear porch with an amazing marsh front view! Eased edge Ipe floors with stainless steel mesh x-brace railings with an Ipe cap. Stained v-groove wood cypress ceiling with the best view on Sullivan's Island.
-Photo by Patrick Brickman

Quick facelift of front porch and entryway in the Houston Heights to welcome in the warmer Spring weather.
Idee per un piccolo portico american style davanti casa con pedane, un parasole e parapetto in legno
Idee per un piccolo portico american style davanti casa con pedane, un parasole e parapetto in legno
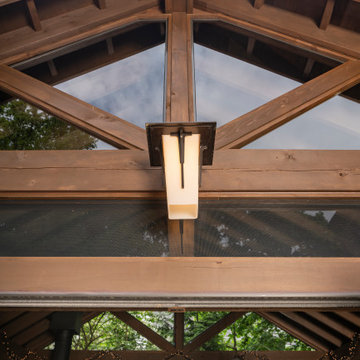
To add interest and to stay true to the tudor-style of the home, our designers created this beautiful arched ceiling detail. Design and construction by Meadowlark Design + Build in Ann Arbor, Michigan. Photography by Joshua Caldwell.
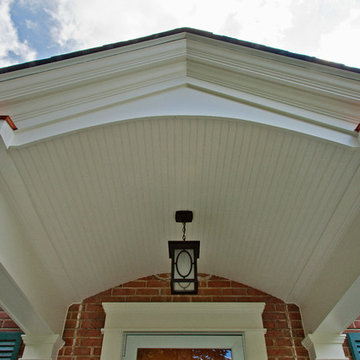
Ken Wyner Photography
Idee per un piccolo portico tradizionale davanti casa con piastrelle e un tetto a sbalzo
Idee per un piccolo portico tradizionale davanti casa con piastrelle e un tetto a sbalzo
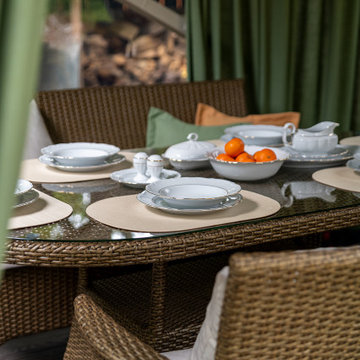
Foto di un piccolo portico contemporaneo dietro casa con un portico chiuso, pedane e un tetto a sbalzo
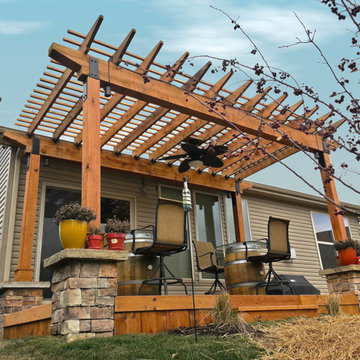
Ispirazione per un piccolo portico american style dietro casa con pedane e una pergola
Foto di piccoli portici marroni
1
