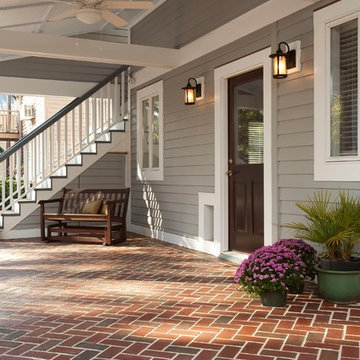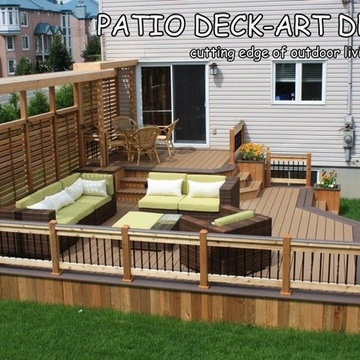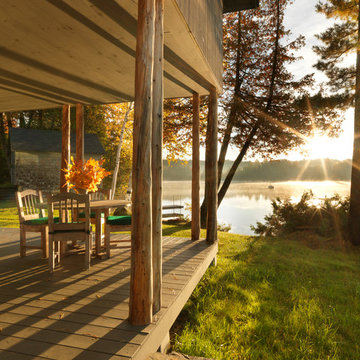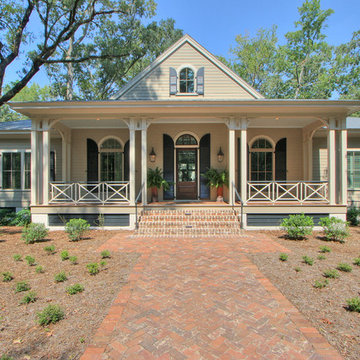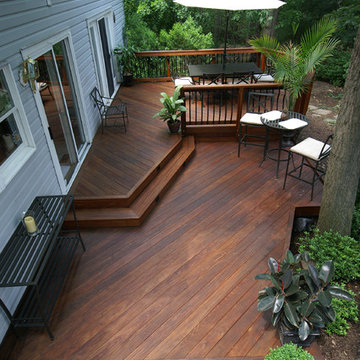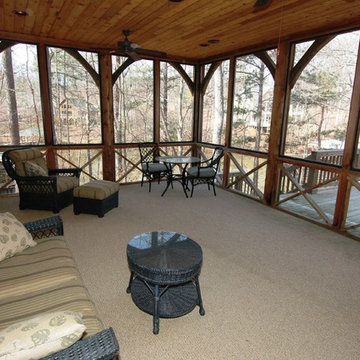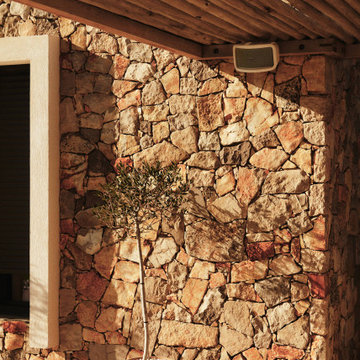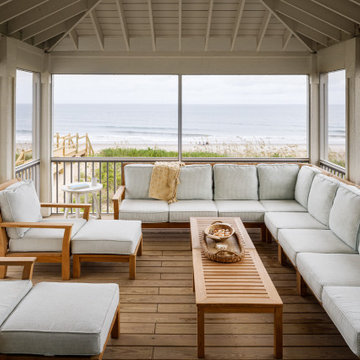Foto di portici marroni
Ordina per:Popolari oggi
61 - 80 di 23.604 foto

Donald Chapman, AIA,CMB
This unique project, located in Donalds, South Carolina began with the owners requesting three primary uses. First, it was have separate guest accommodations for family and friends when visiting their rural area. The desire to house and display collectible cars was the second goal. The owner’s passion of wine became the final feature incorporated into this multi use structure.
This Guest House – Collector Garage – Wine Cellar was designed and constructed to settle into the picturesque farm setting and be reminiscent of an old house that once stood in the pasture. The front porch invites you to sit in a rocker or swing while enjoying the surrounding views. As you step inside the red oak door, the stair to the right leads guests up to a 1150 SF of living space that utilizes varied widths of red oak flooring that was harvested from the property and installed by the owner. Guest accommodations feature two bedroom suites joined by a nicely appointed living and dining area as well as fully stocked kitchen to provide a self-sufficient stay.
Disguised behind two tone stained cement siding, cedar shutters and dark earth tones, the main level of the house features enough space for storing and displaying six of the owner’s automobiles. The collection is accented by natural light from the windows, painted wainscoting and trim while positioned on three toned speckled epoxy coated floors.
The third and final use is located underground behind a custom built 3” thick arched door. This climatically controlled 2500 bottle wine cellar is highlighted with custom designed and owner built white oak racking system that was again constructed utilizing trees that were harvested from the property in earlier years. Other features are stained concrete floors, tongue and grooved pine ceiling and parch coated red walls. All are accented by low voltage track lighting along with a hand forged wrought iron & glass chandelier that is positioned above a wormy chestnut tasting table. Three wooden generator wheels salvaged from a local building were installed and act as additional storage and display for wine as well as give a historical tie to the community, always prompting interesting conversations among the owner’s and their guests.
This all-electric Energy Star Certified project allowed the owner to capture all three desires into one environment… Three birds… one stone.
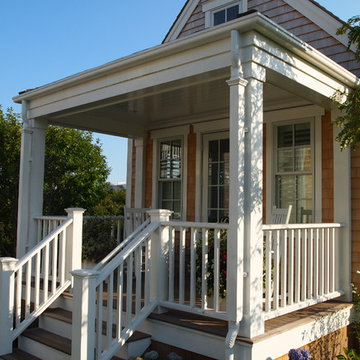
Architecture:Chip Webster Architecture
Interiors: Kathleen Hay
Ispirazione per un portico vittoriano davanti casa e di medie dimensioni con pedane e un tetto a sbalzo
Ispirazione per un portico vittoriano davanti casa e di medie dimensioni con pedane e un tetto a sbalzo
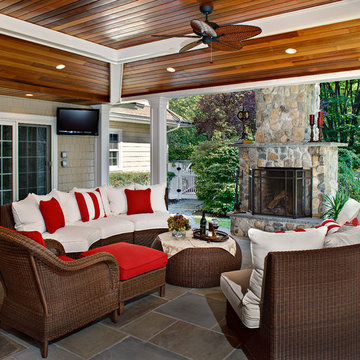
This major renovation included an addition, covered patio, and much more.
Immagine di un portico tradizionale con un focolare
Immagine di un portico tradizionale con un focolare
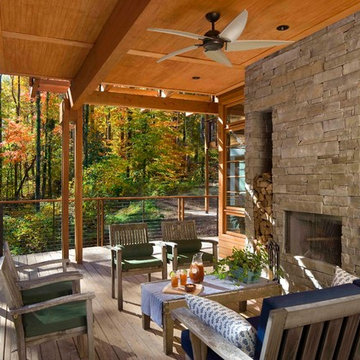
Outdoor Living
Photo Credit: Rion Rizzo/Creative Sources Photography
Immagine di un grande portico rustico dietro casa con un focolare, pedane e un tetto a sbalzo
Immagine di un grande portico rustico dietro casa con un focolare, pedane e un tetto a sbalzo
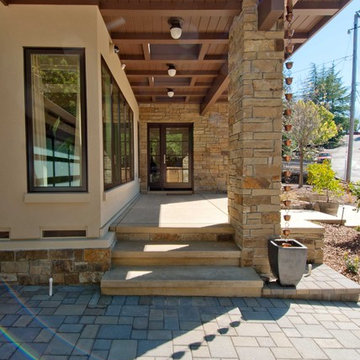
Architect: Jarvis Architects
Photography: Indivar Sivanathan
Idee per un portico moderno
Idee per un portico moderno
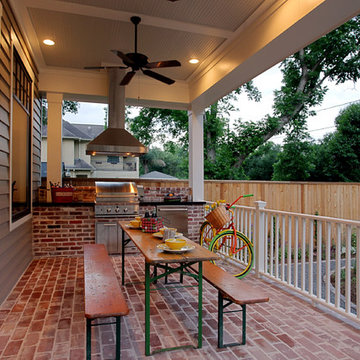
Stone Acorn Builders presents Houston's first Southern Living Showcase in 2012.
Foto di un portico tradizionale di medie dimensioni e dietro casa con pavimentazioni in mattoni e un tetto a sbalzo
Foto di un portico tradizionale di medie dimensioni e dietro casa con pavimentazioni in mattoni e un tetto a sbalzo
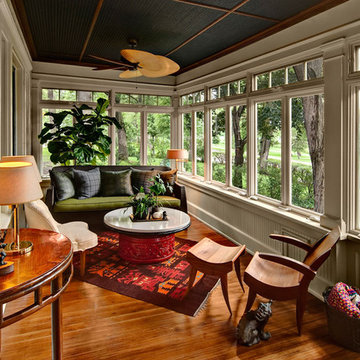
Photography by Mark Ehlen - Ehlen Creative
Ispirazione per un portico design di medie dimensioni e davanti casa con un tetto a sbalzo
Ispirazione per un portico design di medie dimensioni e davanti casa con un tetto a sbalzo
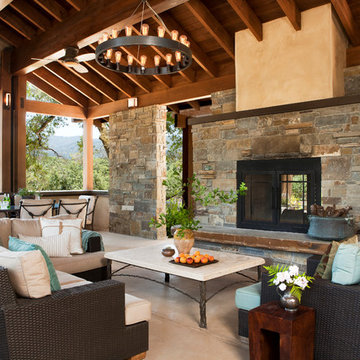
Ispirazione per un grande portico mediterraneo dietro casa con un focolare e un tetto a sbalzo

Esempio di un portico bohémian di medie dimensioni e davanti casa con lastre di cemento e un tetto a sbalzo
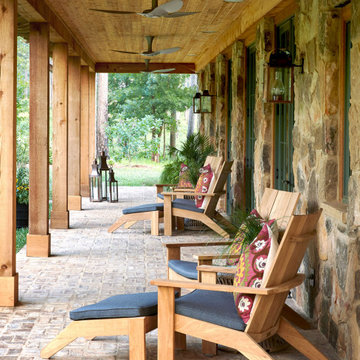
Front porch of the Flower Showhouse // featuring Bevolo Cotton Exchange Lanterns at the front entry and complemented by Governor Pool House Lanterns
Ispirazione per un portico country di medie dimensioni e davanti casa con pavimentazioni in mattoni e un tetto a sbalzo
Ispirazione per un portico country di medie dimensioni e davanti casa con pavimentazioni in mattoni e un tetto a sbalzo

Immagine di un grande portico country dietro casa con un portico chiuso, pedane e un tetto a sbalzo

Nestled on 90 acres of peaceful prairie land, this modern rustic home blends indoor and outdoor spaces with natural stone materials and long, beautiful views. Featuring ORIJIN STONE's Westley™ Limestone veneer on both the interior and exterior, as well as our Tupelo™ Limestone interior tile, pool and patio paving.
Architecture: Rehkamp Larson Architects Inc
Builder: Hagstrom Builders
Landscape Architecture: Savanna Designs, Inc
Landscape Install: Landscape Renovations MN
Masonry: Merlin Goble Masonry Inc
Interior Tile Installation: Diamond Edge Tile
Interior Design: Martin Patrick 3
Photography: Scott Amundson Photography
Foto di portici marroni
4
