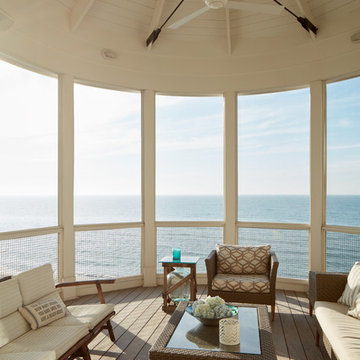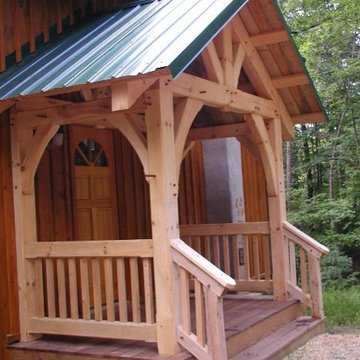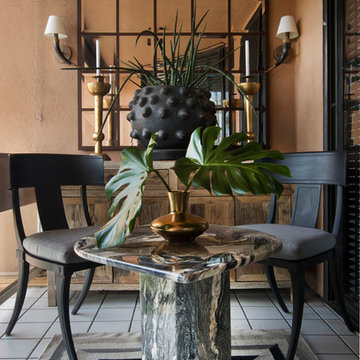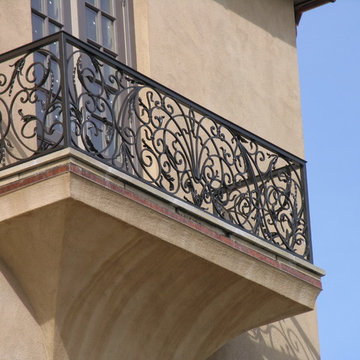Foto di portici marroni
Filtra anche per:
Budget
Ordina per:Popolari oggi
161 - 180 di 23.604 foto
1 di 2
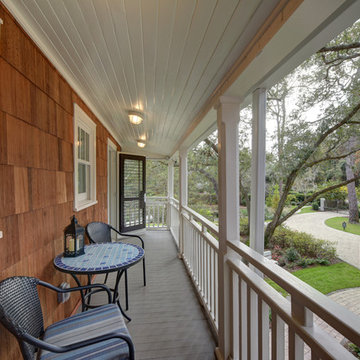
Esempio di un portico chic di medie dimensioni e davanti casa con pedane e un tetto a sbalzo
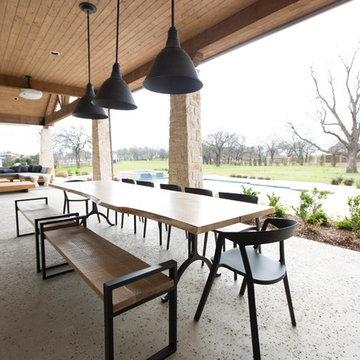
Sesha Smith, Convey Studios
Idee per un grande portico design dietro casa con cemento stampato
Idee per un grande portico design dietro casa con cemento stampato
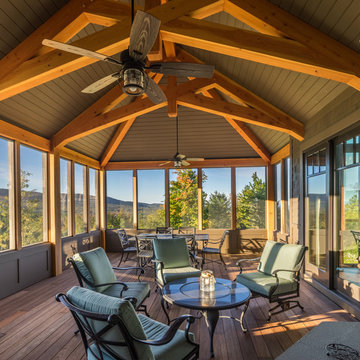
Barrett Photography
Esempio di un portico classico con un portico chiuso e un tetto a sbalzo
Esempio di un portico classico con un portico chiuso e un tetto a sbalzo
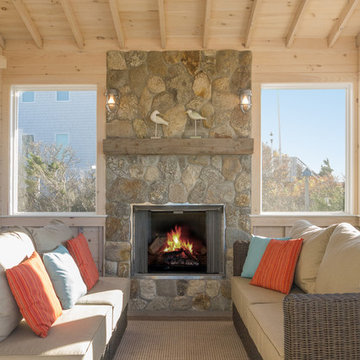
Screen porch with gas fireplace, fieldstone hearth with antique barn wood fir mantle. Pickled pine boarding creates bright space. Exterior storm roller shutter provide protection from storm damage.
Architect: Peter MCDonald
Jon Moore Architectural Photography
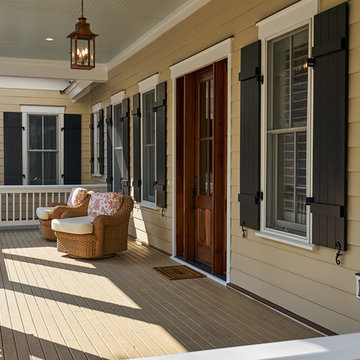
Another view from the porch of this very inviting home, finished with warm colors and great details. The comfy chairs make us want to sink down and stay a while.
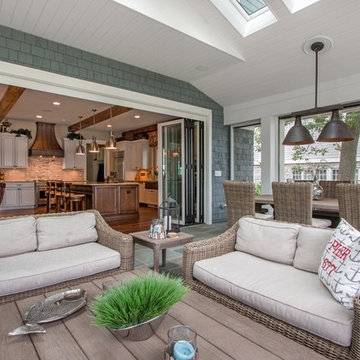
Lake Geneva Architects
Ispirazione per un grande portico tradizionale dietro casa con pavimentazioni in cemento e un tetto a sbalzo
Ispirazione per un grande portico tradizionale dietro casa con pavimentazioni in cemento e un tetto a sbalzo
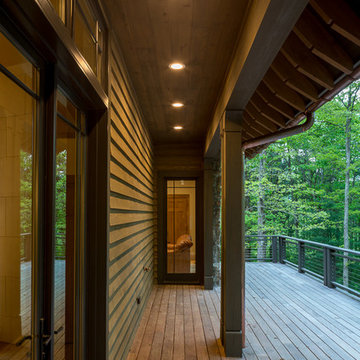
Kevin Meechan
Immagine di un grande portico stile americano dietro casa con un portico chiuso, pedane e un tetto a sbalzo
Immagine di un grande portico stile americano dietro casa con un portico chiuso, pedane e un tetto a sbalzo
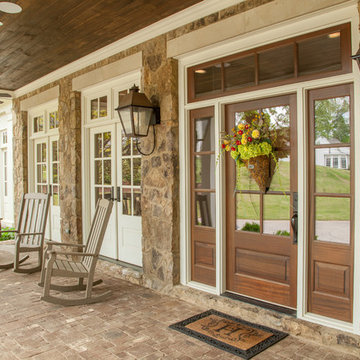
Troy Glasgow
Foto di un portico chic davanti casa e di medie dimensioni con pavimentazioni in mattoni e un tetto a sbalzo
Foto di un portico chic davanti casa e di medie dimensioni con pavimentazioni in mattoni e un tetto a sbalzo

Screened porch with sliding doors and minitrack screening system.
Foto di un portico american style di medie dimensioni e dietro casa con un portico chiuso, pedane e un tetto a sbalzo
Foto di un portico american style di medie dimensioni e dietro casa con un portico chiuso, pedane e un tetto a sbalzo
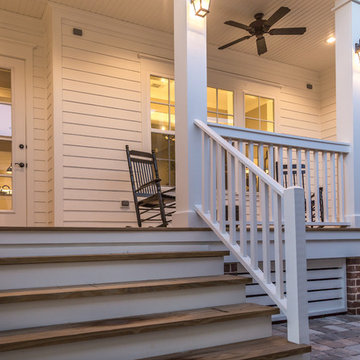
Chris Foster Photography
Idee per un portico country di medie dimensioni e davanti casa con pedane e un tetto a sbalzo
Idee per un portico country di medie dimensioni e davanti casa con pedane e un tetto a sbalzo
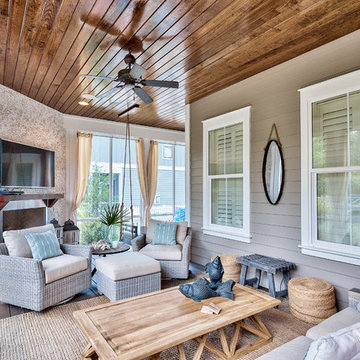
Tim Kramer Photography
Look at the beautiful outdoor living that Tim and Shellie designed in West Beach! Notice the Tabby Stucco fireplace.
Immagine di un portico stile marino dietro casa con pedane, un tetto a sbalzo e un portico chiuso
Immagine di un portico stile marino dietro casa con pedane, un tetto a sbalzo e un portico chiuso
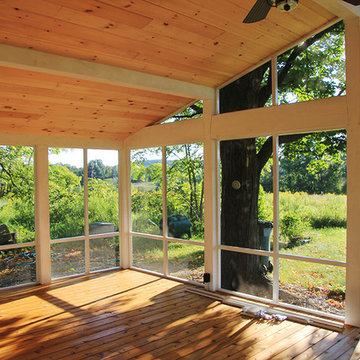
Ispirazione per un portico chic con un portico chiuso, pedane e un tetto a sbalzo
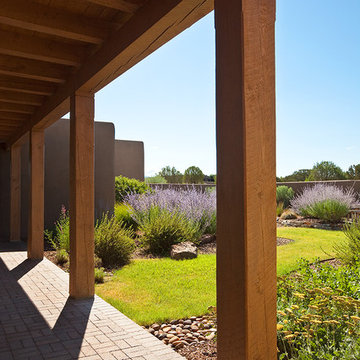
wendy mceahern
Esempio di un portico american style di medie dimensioni e dietro casa con pavimentazioni in mattoni e un tetto a sbalzo
Esempio di un portico american style di medie dimensioni e dietro casa con pavimentazioni in mattoni e un tetto a sbalzo
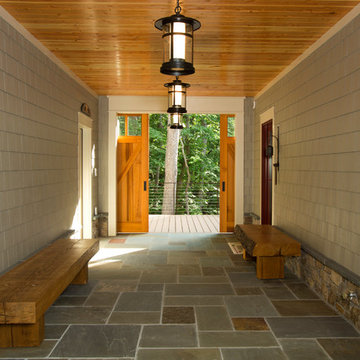
The design of this home was driven by the owners’ desire for a three-bedroom waterfront home that showcased the spectacular views and park-like setting. As nature lovers, they wanted their home to be organic, minimize any environmental impact on the sensitive site and embrace nature.
This unique home is sited on a high ridge with a 45° slope to the water on the right and a deep ravine on the left. The five-acre site is completely wooded and tree preservation was a major emphasis. Very few trees were removed and special care was taken to protect the trees and environment throughout the project. To further minimize disturbance, grades were not changed and the home was designed to take full advantage of the site’s natural topography. Oak from the home site was re-purposed for the mantle, powder room counter and select furniture.
The visually powerful twin pavilions were born from the need for level ground and parking on an otherwise challenging site. Fill dirt excavated from the main home provided the foundation. All structures are anchored with a natural stone base and exterior materials include timber framing, fir ceilings, shingle siding, a partial metal roof and corten steel walls. Stone, wood, metal and glass transition the exterior to the interior and large wood windows flood the home with light and showcase the setting. Interior finishes include reclaimed heart pine floors, Douglas fir trim, dry-stacked stone, rustic cherry cabinets and soapstone counters.
Exterior spaces include a timber-framed porch, stone patio with fire pit and commanding views of the Occoquan reservoir. A second porch overlooks the ravine and a breezeway connects the garage to the home.
Numerous energy-saving features have been incorporated, including LED lighting, on-demand gas water heating and special insulation. Smart technology helps manage and control the entire house.
Greg Hadley Photography
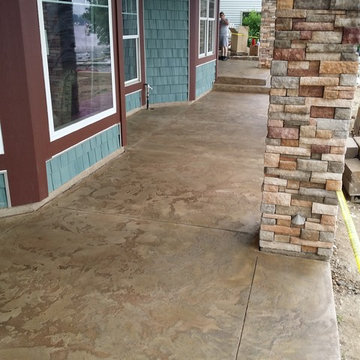
For this particular overlay project we used Elitecrete Thin Finish and applied a smooth base coat in a dilution of charcoal stain. The textured top coat, done in a dilution of chocolate stain, was then added to complete the look. The joints were filled with a bronze joint fill.
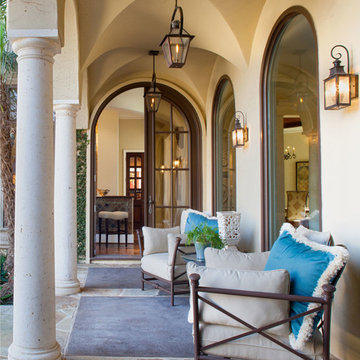
Photo - John Smith Photography
Interior Design - Pulliam Morris Interiors
Esempio di un portico mediterraneo di medie dimensioni e dietro casa con pavimentazioni in pietra naturale e un tetto a sbalzo
Esempio di un portico mediterraneo di medie dimensioni e dietro casa con pavimentazioni in pietra naturale e un tetto a sbalzo
Foto di portici marroni
9
