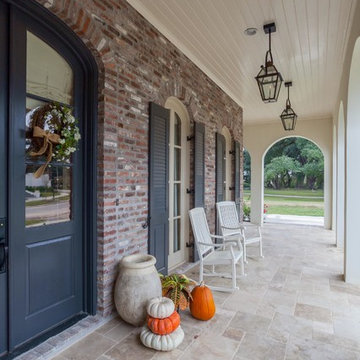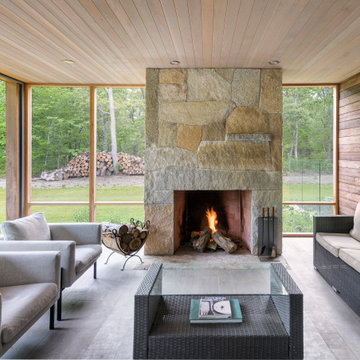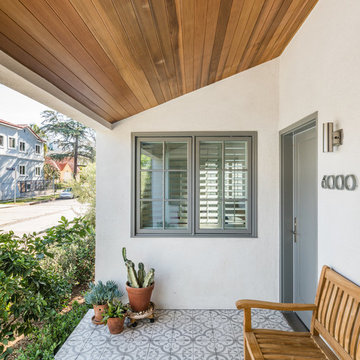Foto di portici marroni
Filtra anche per:
Budget
Ordina per:Popolari oggi
1 - 20 di 5.364 foto
1 di 3

We designed a three season room with removable window/screens and a large sliding screen door. The Walnut matte rectified field tile floors are heated, We included an outdoor TV, ceiling fans and a linear fireplace insert with star Fyre glass. Outside, we created a seating area around a fire pit and fountain water feature, as well as a new patio for grilling.
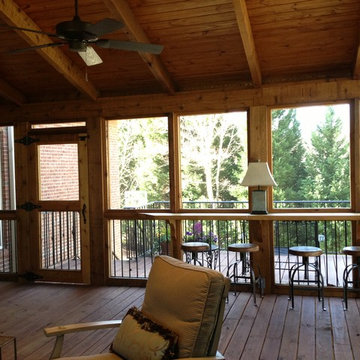
Dewayne Wood
Immagine di un portico classico di medie dimensioni e dietro casa con pedane, un tetto a sbalzo e con illuminazione
Immagine di un portico classico di medie dimensioni e dietro casa con pedane, un tetto a sbalzo e con illuminazione

Screen porch interior
Idee per un portico moderno di medie dimensioni e dietro casa con un portico chiuso, pedane e un tetto a sbalzo
Idee per un portico moderno di medie dimensioni e dietro casa con un portico chiuso, pedane e un tetto a sbalzo
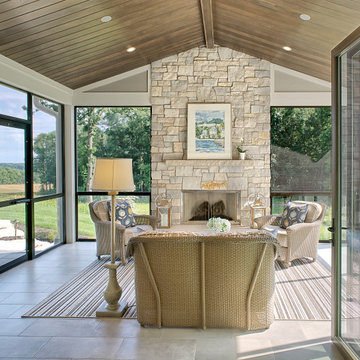
Ispirazione per un grande portico country dietro casa con un portico chiuso, piastrelle e un tetto a sbalzo
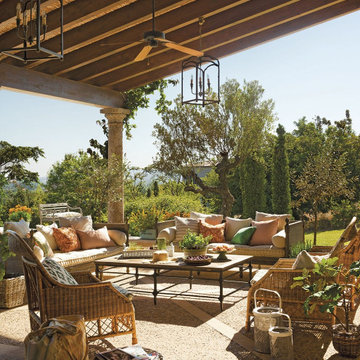
Ispirazione per un portico country dietro casa con pavimentazioni in pietra naturale e una pergola
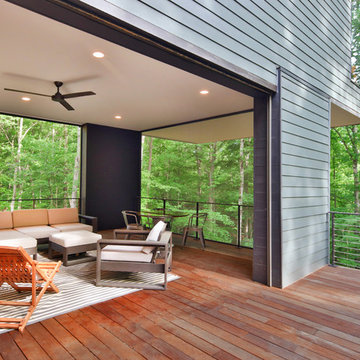
Architect: Szostak Design, Inc.
Photo: Jim Sink
Foto di un portico minimalista dietro casa con un portico chiuso, pedane e un tetto a sbalzo
Foto di un portico minimalista dietro casa con un portico chiuso, pedane e un tetto a sbalzo
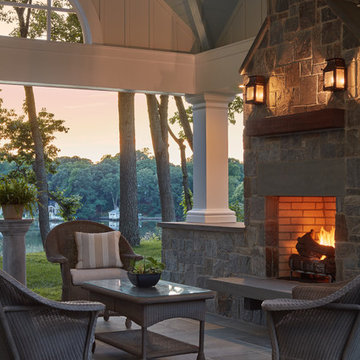
Ispirazione per un portico stile marino di medie dimensioni e dietro casa con un caminetto, pavimentazioni in pietra naturale e una pergola
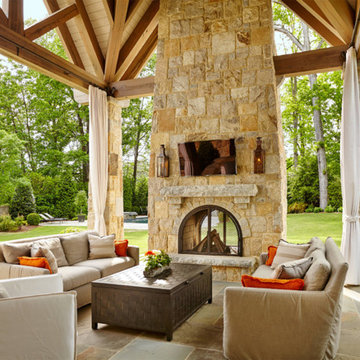
This relaxing rustic porch gives you all the comforts of an indoor living room while surrounded by nature. Light the fireplace and enjoy the ambient light of the Governor gas lanterns in this outdoor living space. http://ow.ly/Ic1930nBu63
See the whole project by T.S. Adams Studio http://ow.ly/eRmf30nBtMI

Idee per un portico tradizionale dietro casa con pavimentazioni in pietra naturale e un tetto a sbalzo
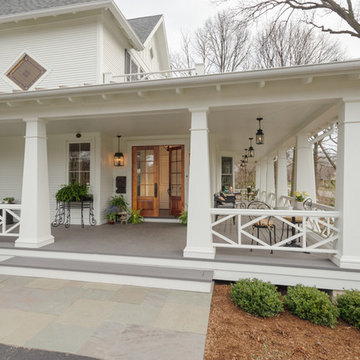
Finished renovation of Early American Farmhouse.
Photo by Karen Knecht Photography
Esempio di un grande portico country davanti casa con un tetto a sbalzo
Esempio di un grande portico country davanti casa con un tetto a sbalzo
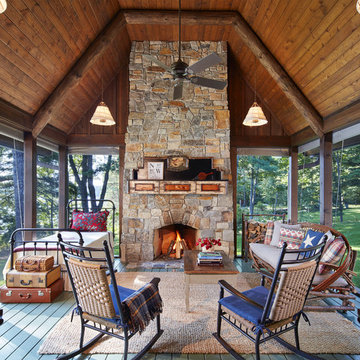
Corey Gaffer
Foto di un portico stile rurale con un portico chiuso, pedane e un tetto a sbalzo
Foto di un portico stile rurale con un portico chiuso, pedane e un tetto a sbalzo

The glass doors leading from the Great Room to the screened porch can be folded to provide three large openings for the Southern breeze to travel through the home.
Photography: Garett + Carrie Buell of Studiobuell/ studiobuell.com
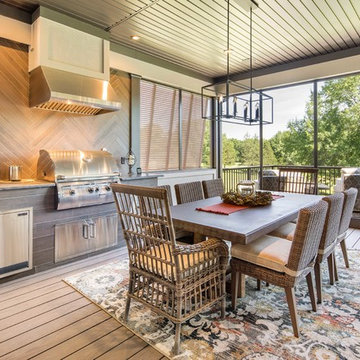
Ispirazione per un portico tradizionale con un portico chiuso, pedane e un tetto a sbalzo
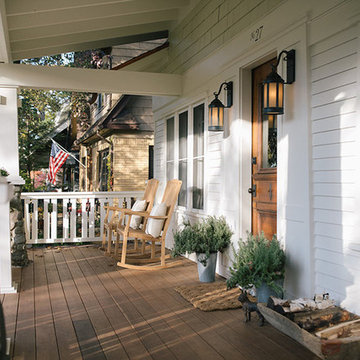
In addition to the covered porch itself, exquisite design details made this renovation all that more impressive—from the new copper and asphalt roof to the Hardiplank, clapboard, and cedar shake shingles, rustic outdoor lighting and the beautiful, panel-style front door.
Alicia Gbur Photography

Perfectly settled in the shade of three majestic oak trees, this timeless homestead evokes a deep sense of belonging to the land. The Wilson Architects farmhouse design riffs on the agrarian history of the region while employing contemporary green technologies and methods. Honoring centuries-old artisan traditions and the rich local talent carrying those traditions today, the home is adorned with intricate handmade details including custom site-harvested millwork, forged iron hardware, and inventive stone masonry. Welcome family and guests comfortably in the detached garage apartment. Enjoy long range views of these ancient mountains with ample space, inside and out.
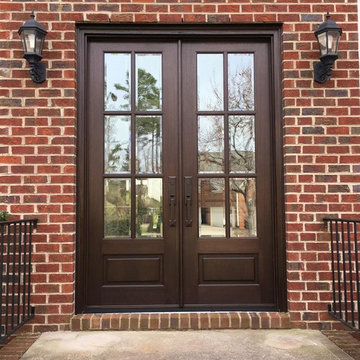
Esempio di un portico tradizionale di medie dimensioni e davanti casa con pavimentazioni in mattoni e un tetto a sbalzo
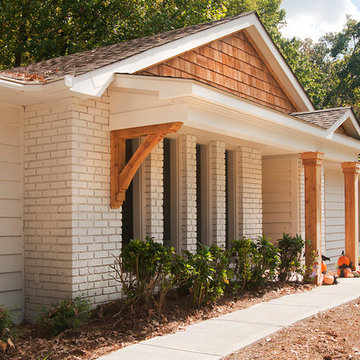
New portico overhang addition on a mid-century ranch. Note bracket on extended roof line. Designed and built by Georgia Front Porch.
Foto di un portico design davanti casa con un tetto a sbalzo
Foto di un portico design davanti casa con un tetto a sbalzo
Foto di portici marroni
1
