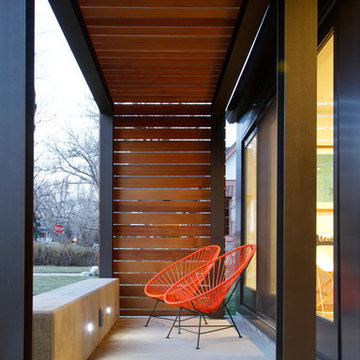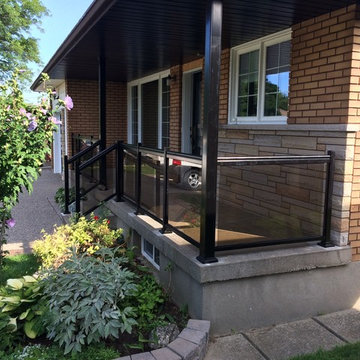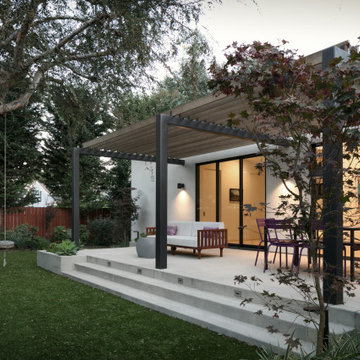Foto di portici marroni con lastre di cemento
Filtra anche per:
Budget
Ordina per:Popolari oggi
1 - 20 di 574 foto
1 di 3

Donald Chapman, AIA,CMB
This unique project, located in Donalds, South Carolina began with the owners requesting three primary uses. First, it was have separate guest accommodations for family and friends when visiting their rural area. The desire to house and display collectible cars was the second goal. The owner’s passion of wine became the final feature incorporated into this multi use structure.
This Guest House – Collector Garage – Wine Cellar was designed and constructed to settle into the picturesque farm setting and be reminiscent of an old house that once stood in the pasture. The front porch invites you to sit in a rocker or swing while enjoying the surrounding views. As you step inside the red oak door, the stair to the right leads guests up to a 1150 SF of living space that utilizes varied widths of red oak flooring that was harvested from the property and installed by the owner. Guest accommodations feature two bedroom suites joined by a nicely appointed living and dining area as well as fully stocked kitchen to provide a self-sufficient stay.
Disguised behind two tone stained cement siding, cedar shutters and dark earth tones, the main level of the house features enough space for storing and displaying six of the owner’s automobiles. The collection is accented by natural light from the windows, painted wainscoting and trim while positioned on three toned speckled epoxy coated floors.
The third and final use is located underground behind a custom built 3” thick arched door. This climatically controlled 2500 bottle wine cellar is highlighted with custom designed and owner built white oak racking system that was again constructed utilizing trees that were harvested from the property in earlier years. Other features are stained concrete floors, tongue and grooved pine ceiling and parch coated red walls. All are accented by low voltage track lighting along with a hand forged wrought iron & glass chandelier that is positioned above a wormy chestnut tasting table. Three wooden generator wheels salvaged from a local building were installed and act as additional storage and display for wine as well as give a historical tie to the community, always prompting interesting conversations among the owner’s and their guests.
This all-electric Energy Star Certified project allowed the owner to capture all three desires into one environment… Three birds… one stone.

Esempio di un portico bohémian di medie dimensioni e davanti casa con lastre di cemento e un tetto a sbalzo
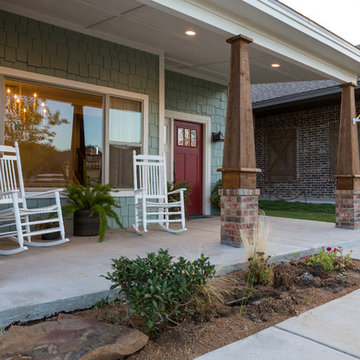
Jerod Foster
Foto di un grande portico stile americano davanti casa con un tetto a sbalzo e lastre di cemento
Foto di un grande portico stile americano davanti casa con un tetto a sbalzo e lastre di cemento
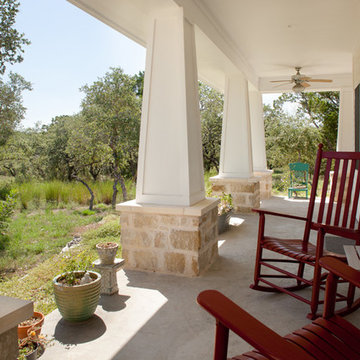
Morningside Architect, LLP
Contractor: Lone Star Custom Homes
Photographer: Rick Gardner Photography
Idee per un portico country di medie dimensioni e davanti casa con lastre di cemento e un tetto a sbalzo
Idee per un portico country di medie dimensioni e davanti casa con lastre di cemento e un tetto a sbalzo
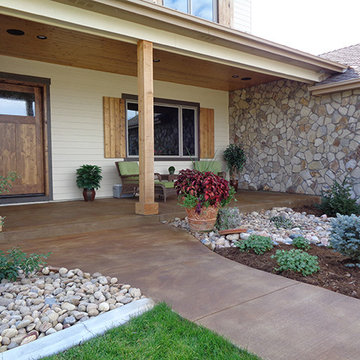
Idee per un portico tradizionale di medie dimensioni e davanti casa con lastre di cemento e un tetto a sbalzo
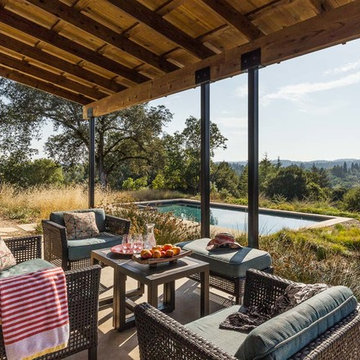
Photography by David Duncan Livingston
Immagine di un portico country con lastre di cemento e un tetto a sbalzo
Immagine di un portico country con lastre di cemento e un tetto a sbalzo
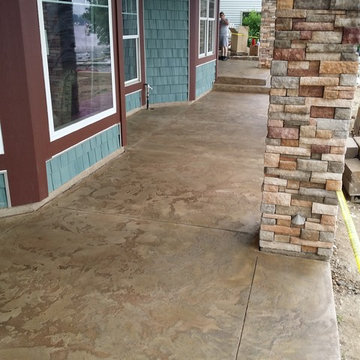
For this particular overlay project we used Elitecrete Thin Finish and applied a smooth base coat in a dilution of charcoal stain. The textured top coat, done in a dilution of chocolate stain, was then added to complete the look. The joints were filled with a bronze joint fill.
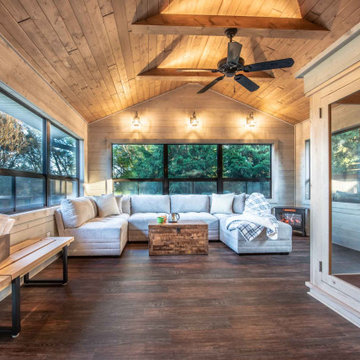
Charles and Samantha are clients who met us over ten years ago at an open house event we were hosting. Deciding to stay put in their current home, it was a dozen years before they decided to become our clients. They hired our team to build a three-season room addition to the house that they had owned this entire time.
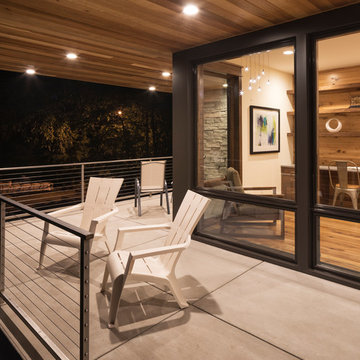
Covered front porch with cable rail, floor to ceiling windows looking into the home office. - Photo by Landmark Photography
Ispirazione per un portico moderno di medie dimensioni e davanti casa con lastre di cemento e un tetto a sbalzo
Ispirazione per un portico moderno di medie dimensioni e davanti casa con lastre di cemento e un tetto a sbalzo
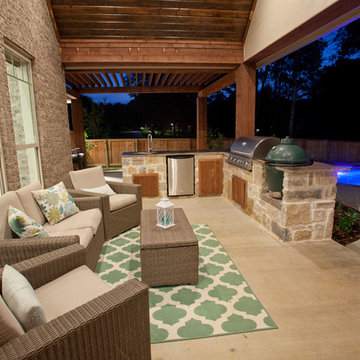
David White
Esempio di un portico american style di medie dimensioni e dietro casa con lastre di cemento e un tetto a sbalzo
Esempio di un portico american style di medie dimensioni e dietro casa con lastre di cemento e un tetto a sbalzo

This outdoor kitchen area is an extension of the tv cabinet within the dwelling. The exterior cladding to the residence continues onto the joinery fronts. The concrete benchtop provides a practical yet stylish solution as a BBQ benchtop
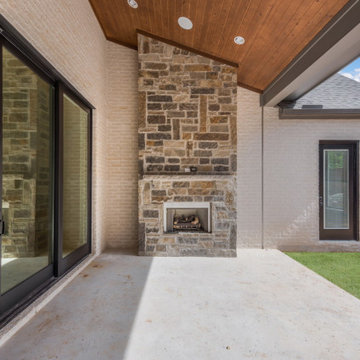
Esempio di un grande portico moderno dietro casa con un caminetto, lastre di cemento e un tetto a sbalzo
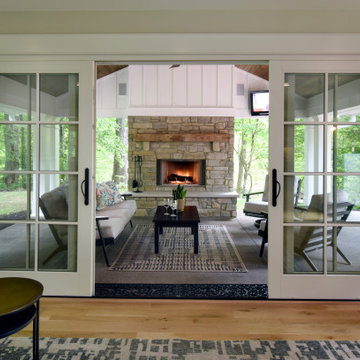
These large glass doors help to connect the indoors with the outdoors. The focal point is this beautiful stone fireplace!
Esempio di un portico classico di medie dimensioni e nel cortile laterale con un caminetto, lastre di cemento e un tetto a sbalzo
Esempio di un portico classico di medie dimensioni e nel cortile laterale con un caminetto, lastre di cemento e un tetto a sbalzo
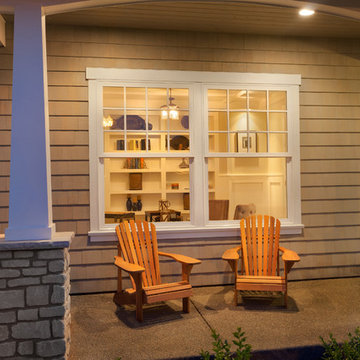
Justin Krug
Esempio di un portico classico con lastre di cemento e un tetto a sbalzo
Esempio di un portico classico con lastre di cemento e un tetto a sbalzo
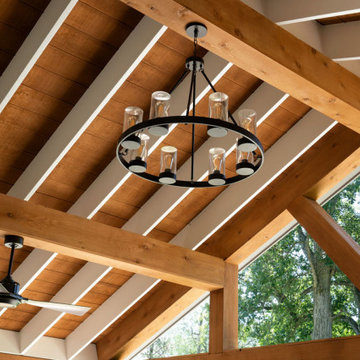
Idee per un portico stile rurale davanti casa con lastre di cemento, un tetto a sbalzo e parapetto in legno
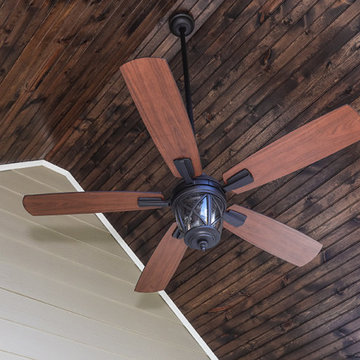
Avalon Screened Porch Addition and Shower Repair
Idee per un portico classico di medie dimensioni e dietro casa con un portico chiuso, lastre di cemento, un tetto a sbalzo e parapetto in legno
Idee per un portico classico di medie dimensioni e dietro casa con un portico chiuso, lastre di cemento, un tetto a sbalzo e parapetto in legno
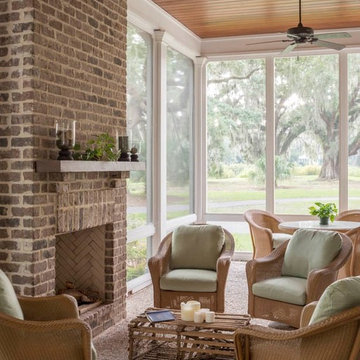
Ispirazione per un portico tradizionale nel cortile laterale con un portico chiuso, lastre di cemento e un tetto a sbalzo
Foto di portici marroni con lastre di cemento
1
