Foto di portici marroni con pavimentazioni in pietra naturale
Filtra anche per:
Budget
Ordina per:Popolari oggi
1 - 20 di 852 foto
1 di 3

We designed a three season room with removable window/screens and a large sliding screen door. The Walnut matte rectified field tile floors are heated, We included an outdoor TV, ceiling fans and a linear fireplace insert with star Fyre glass. Outside, we created a seating area around a fire pit and fountain water feature, as well as a new patio for grilling.
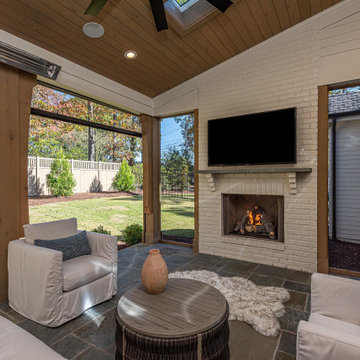
Idee per un grande portico minimalista dietro casa con un portico chiuso e pavimentazioni in pietra naturale
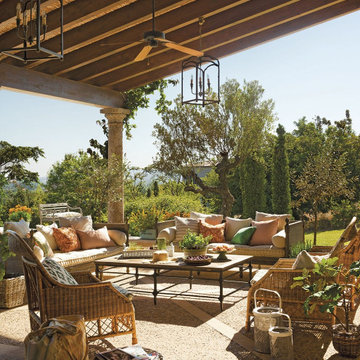
Ispirazione per un portico country dietro casa con pavimentazioni in pietra naturale e una pergola
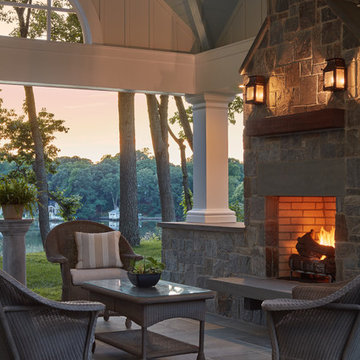
Ispirazione per un portico stile marino di medie dimensioni e dietro casa con un caminetto, pavimentazioni in pietra naturale e una pergola
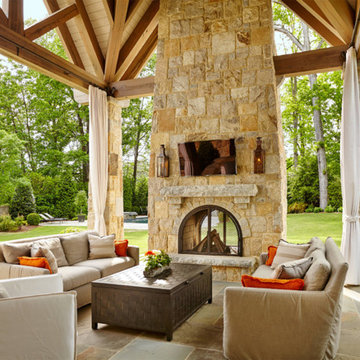
This relaxing rustic porch gives you all the comforts of an indoor living room while surrounded by nature. Light the fireplace and enjoy the ambient light of the Governor gas lanterns in this outdoor living space. http://ow.ly/Ic1930nBu63
See the whole project by T.S. Adams Studio http://ow.ly/eRmf30nBtMI

Idee per un portico tradizionale dietro casa con pavimentazioni in pietra naturale e un tetto a sbalzo

Nestled next to a mountain side and backing up to a creek, this home encompasses the mountain feel. With its neutral yet rich exterior colors and textures, the architecture is simply picturesque. A custom Knotty Alder entry door is preceded by an arched stone column entry porch. White Oak flooring is featured throughout and accentuates the home’s stained beam and ceiling accents. Custom cabinetry in the Kitchen and Great Room create a personal touch unique to only this residence. The Master Bathroom features a free-standing tub and all-tiled shower. Upstairs, the game room boasts a large custom reclaimed barn wood sliding door. The Juliette balcony gracefully over looks the handsome Great Room. Downstairs the screen porch is cozy with a fireplace and wood accents. Sitting perpendicular to the home, the detached three-car garage mirrors the feel of the main house by staying with the same paint colors, and features an all metal roof. The spacious area above the garage is perfect for a future living or storage area.
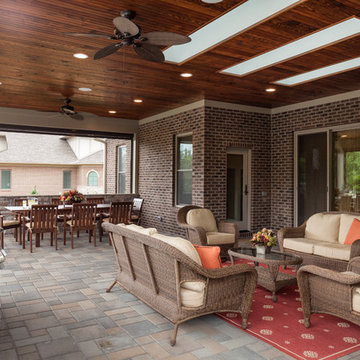
A fireplace in the back corner of the covered space adds a way to heat the porch and add some ambiance for evening entertaining.
Neal's Design Remodel
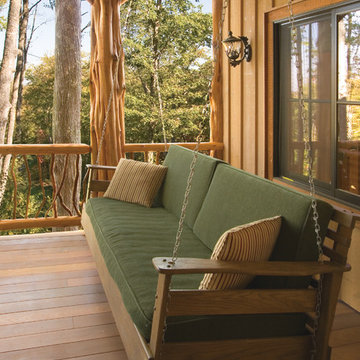
A custom designed timber frame home, with craftsman exterior elements, and interior elements that include barn-style open beams, hardwood floors, and an open living plan. The Meadow Lodge by MossCreek is a beautiful expression of rustic American style for a discriminating client.

Nestled on 90 acres of peaceful prairie land, this modern rustic home blends indoor and outdoor spaces with natural stone materials and long, beautiful views. Featuring ORIJIN STONE's Westley™ Limestone veneer on both the interior and exterior, as well as our Tupelo™ Limestone interior tile, pool and patio paving.
Architecture: Rehkamp Larson Architects Inc
Builder: Hagstrom Builders
Landscape Architecture: Savanna Designs, Inc
Landscape Install: Landscape Renovations MN
Masonry: Merlin Goble Masonry Inc
Interior Tile Installation: Diamond Edge Tile
Interior Design: Martin Patrick 3
Photography: Scott Amundson Photography

View of an outdoor cooking space custom designed & fabricated of raw steel & reclaimed wood. The motorized awning door concealing a large outdoor television in the vent hood is shown open. The cabinetry includes a built-in ice chest.

Shades of white play an important role in this transitional cozy chic outdoor space. Beneath the vaulted porch ceiling is a gorgeous white painted brick fireplace with comfortable seating & an intimate dining space that provides the perfect outdoor entertainment setting.

Архитекторы: Дмитрий Глушков, Фёдор Селенин; Фото: Антон Лихтарович
Idee per un grande portico minimal davanti casa con un tetto a sbalzo, un portico chiuso, pavimentazioni in pietra naturale e parapetto in legno
Idee per un grande portico minimal davanti casa con un tetto a sbalzo, un portico chiuso, pavimentazioni in pietra naturale e parapetto in legno
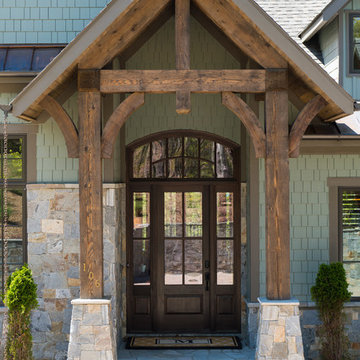
The timber framed front porch with tapered stone base provides a sense of arrival.
Ispirazione per un piccolo portico chic davanti casa con pavimentazioni in pietra naturale e un tetto a sbalzo
Ispirazione per un piccolo portico chic davanti casa con pavimentazioni in pietra naturale e un tetto a sbalzo
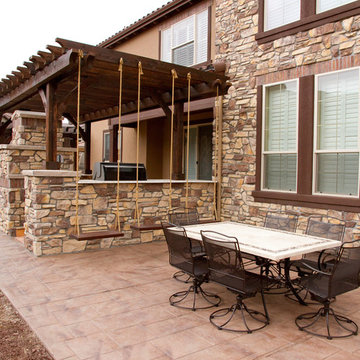
Who need grass when you can have a patio like this!
Immagine di un portico classico di medie dimensioni e dietro casa con pavimentazioni in pietra naturale e una pergola
Immagine di un portico classico di medie dimensioni e dietro casa con pavimentazioni in pietra naturale e una pergola
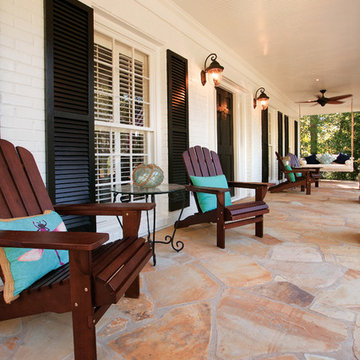
© Jan Stitleburg for Georgia Front Porch. JS PhotoFX.
Foto di un grande portico stile americano davanti casa con pavimentazioni in pietra naturale e un tetto a sbalzo
Foto di un grande portico stile americano davanti casa con pavimentazioni in pietra naturale e un tetto a sbalzo
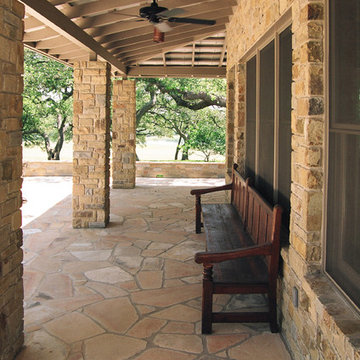
photo by Thomas Hayne Upchurch, FAIA
Esempio di un portico country di medie dimensioni e davanti casa con pavimentazioni in pietra naturale e un tetto a sbalzo
Esempio di un portico country di medie dimensioni e davanti casa con pavimentazioni in pietra naturale e un tetto a sbalzo
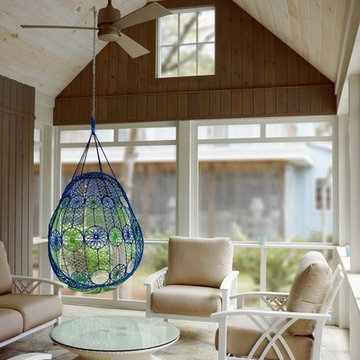
Christopher Snowber
Ispirazione per un portico costiero di medie dimensioni e dietro casa con un portico chiuso, pavimentazioni in pietra naturale e un tetto a sbalzo
Ispirazione per un portico costiero di medie dimensioni e dietro casa con un portico chiuso, pavimentazioni in pietra naturale e un tetto a sbalzo
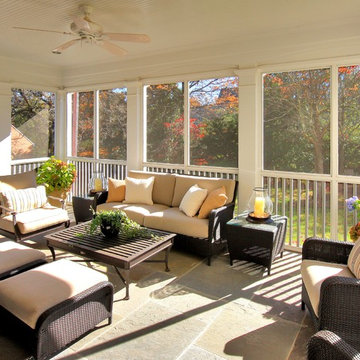
We transformed an early-1900's house into a contemporary one that's fit for three generations.
Click this link to read the Bethesda Magazine article: http://www.bethesdamagazine.com/Bethesda-Magazine/September-October-2012/Family-Ties/
Architects: GTM Architects
Steve Richards Interior Design
Landscape done by: Olive Tree Landscape & Design
Photography: Ken Wyner
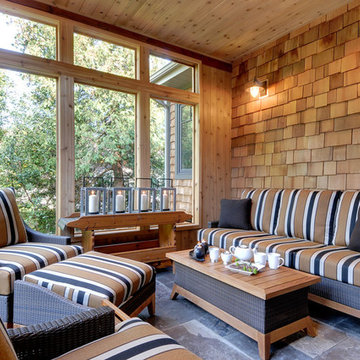
Foto di un portico minimal di medie dimensioni e dietro casa con un portico chiuso, pavimentazioni in pietra naturale e un tetto a sbalzo
Foto di portici marroni con pavimentazioni in pietra naturale
1