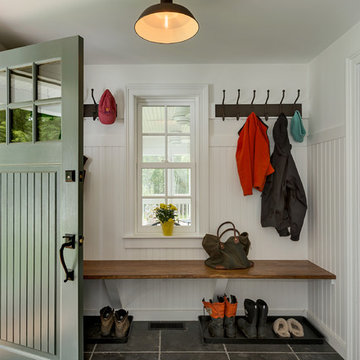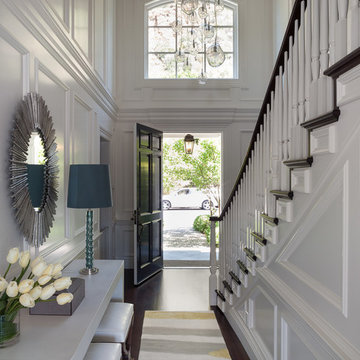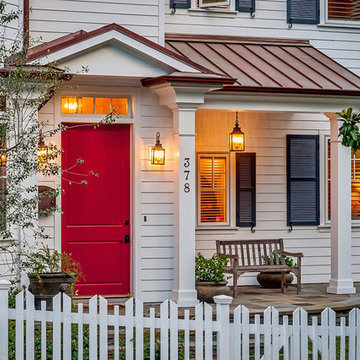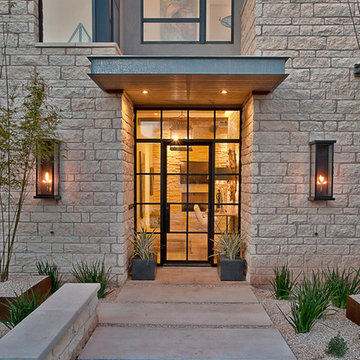80.110 Foto di ingressi e corridoi grigi
Filtra anche per:
Budget
Ordina per:Popolari oggi
121 - 140 di 80.110 foto
1 di 2
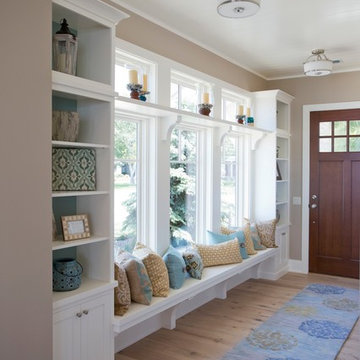
This four-story cottage bungalow is designed to perch on a steep shoreline, allowing homeowners to get the most out of their space. The main level of the home accommodates gatherings with easy flow between the living room, dining area, kitchen, and outdoor deck. The midlevel offers a lounge, bedroom suite, and the master bedroom, complete with access to a private deck. The family room, kitchenette, and beach bath on the lower level open to an expansive backyard patio and pool area. At the top of the nest is the loft area, which provides a bunk room and extra guest bedroom suite.
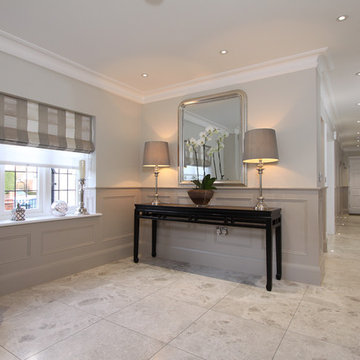
Panelling painted in Elephants Breath with Skimming Stone above, paint available from Farrow & Ball.
Heritage Wall Panels From The Wall Panelling Company.

Photo by: Tripp Smith
Ispirazione per un ingresso o corridoio classico con pareti bianche e pavimento in legno massello medio
Ispirazione per un ingresso o corridoio classico con pareti bianche e pavimento in legno massello medio
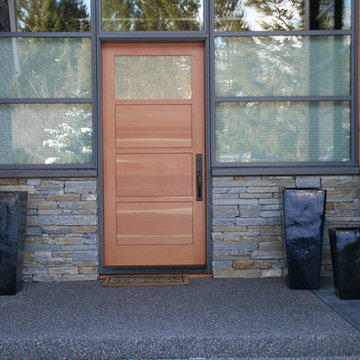
Four panel door in VG Douglas Fir. with one light. Hardware by Emtek.
Ispirazione per una porta d'ingresso minimal con una porta singola e una porta in legno bruno
Ispirazione per una porta d'ingresso minimal con una porta singola e una porta in legno bruno
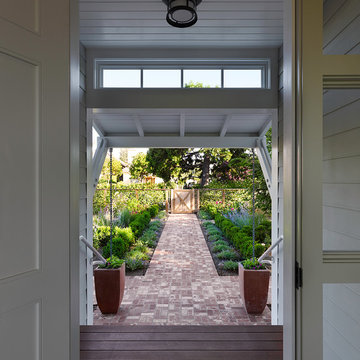
This new house is reminiscent of the farm type houses in the Napa Valley. Although the new house is a more sophisticated design, it still remains simple in plan and overall shape. At the front entrance an entry vestibule opens onto the Great Room with kitchen, dining and living areas. A media room, guest room and small bath are also on the ground floor. Pocketed lift and slide doors and windows provide large openings leading out to a trellis covered rear deck and steps down to a lawn and pool with views of the vineyards beyond.
The second floor includes a master bedroom and master bathroom with a covered porch, an exercise room, a laundry and two children’s bedrooms each with their own bathroom
Benjamin Dhong of Benjamin Dhong Interiors worked with the owner on colors, interior finishes such as tile, stone, flooring, countertops, decorative light fixtures, some cabinet design and furnishings
Photos by Adrian Gregorutti

Hand forged Iron Railing and decorative Iron in various geometric patterns gives this Southern California Luxury home a custom crafted look throughout. Iron work in a home has traditionally been used in Spanish or Tuscan style homes. In this home, Interior Designer Rebecca Robeson designed modern, geometric shaped to transition between rooms giving it a new twist on Iron for the home. Custom welders followed Rebeccas plans meticulously in order to keep the lines clean and sophisticated for a seamless design element in this home. For continuity, all staircases and railings share similar geometric and linear lines while none is exactly the same.
For more on this home, Watch out YouTube videos:
http://www.youtube.com/watch?v=OsNt46xGavY
http://www.youtube.com/watch?v=mj6lv21a7NQ
http://www.youtube.com/watch?v=bvr4eWXljqM
http://www.youtube.com/watch?v=JShqHBibRWY
David Harrison Photography
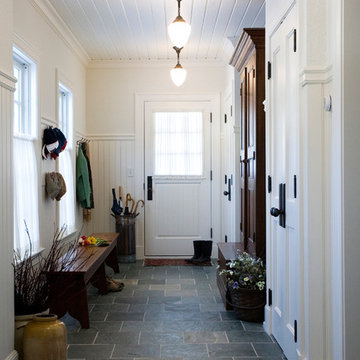
Photography by Sam Gray
Idee per un ingresso con anticamera classico con pavimento in ardesia, pavimento grigio e armadio
Idee per un ingresso con anticamera classico con pavimento in ardesia, pavimento grigio e armadio

Using an 1890's black and white photograph as a reference, this Queen Anne Victorian underwent a full restoration. On the edge of the Montclair neighborhood, this home exudes classic "Painted Lady" appeal on the exterior with an interior filled with both traditional detailing and modern conveniences. The restoration includes a new main floor guest suite, a renovated master suite, private elevator, and an elegant kitchen with hearth room.
Builder: Blackstock Construction
Photograph: Ron Ruscio Photography
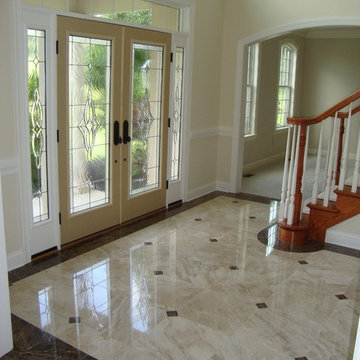
Marble foyer with custom designed marble tile pattern.
Cascade white marble with Mystic Brown border and accents.Great house remodel, reconfigured the great room floor plan, opened up to the kitchen, double arches and columns, stone 2 story fireplace, cast stone mantle from stoneworks, travertine floors in kitchen,custom marble foyer,hardwood with carpet inlays, molding galore

Gallery Hall with glass pocket doors to mudroom area
Esempio di un ingresso o corridoio tradizionale con pareti beige, pavimento in legno massello medio e pavimento marrone
Esempio di un ingresso o corridoio tradizionale con pareti beige, pavimento in legno massello medio e pavimento marrone
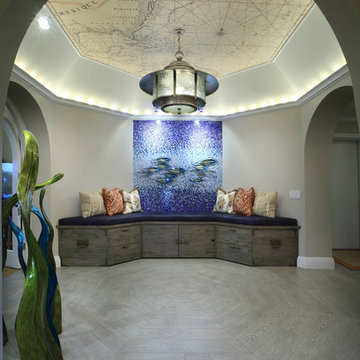
Designed By Lindsei Brodie
Brown's Interior Design
Boca Raton, FL
Esempio di un grande ingresso o corridoio minimal con pareti grigie e parquet scuro
Esempio di un grande ingresso o corridoio minimal con pareti grigie e parquet scuro
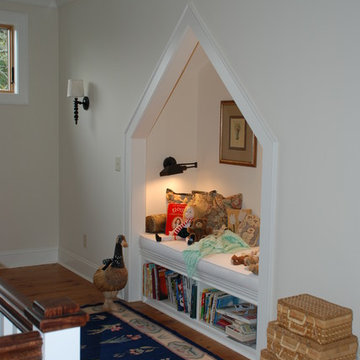
This reading nook features custom trim moulding and Australian cypress floors.
Esempio di un ingresso o corridoio classico con pareti bianche e pavimento in legno massello medio
Esempio di un ingresso o corridoio classico con pareti bianche e pavimento in legno massello medio
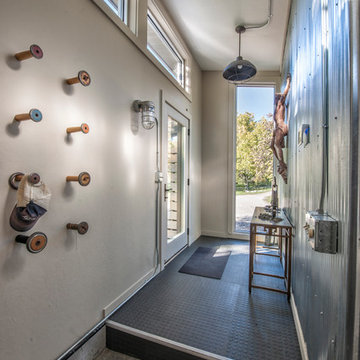
Randy Colwell
Foto di un ingresso o corridoio industriale con pavimento in cemento e pareti bianche
Foto di un ingresso o corridoio industriale con pavimento in cemento e pareti bianche

Client wanted to have a clean well organized space where family could take shoes off and hang jackets and bags. We designed a perfect mud room space for them.
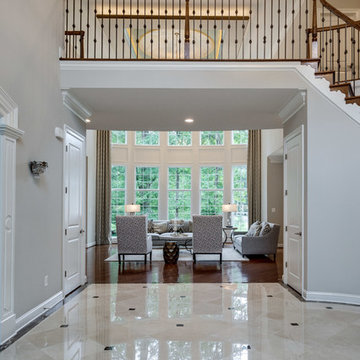
Asta Homes
Great Falls, VA 22066
Immagine di un ingresso tradizionale con pareti grigie, pavimento in marmo e pavimento beige
Immagine di un ingresso tradizionale con pareti grigie, pavimento in marmo e pavimento beige

Foyer with stairs and Dining Room beyond.
Idee per un ampio ingresso chic con pareti bianche, pavimento in pietra calcarea, una porta a due ante, una porta in legno scuro e pavimento grigio
Idee per un ampio ingresso chic con pareti bianche, pavimento in pietra calcarea, una porta a due ante, una porta in legno scuro e pavimento grigio
80.110 Foto di ingressi e corridoi grigi
7
