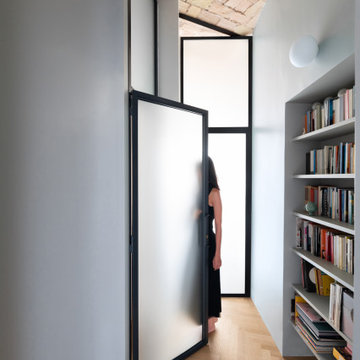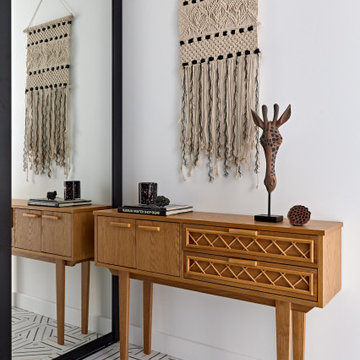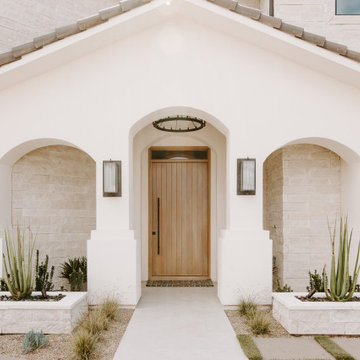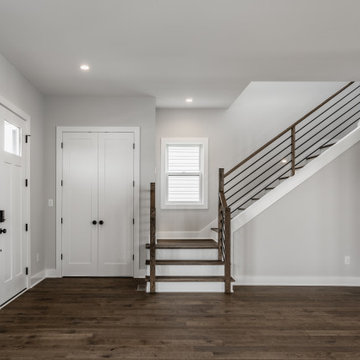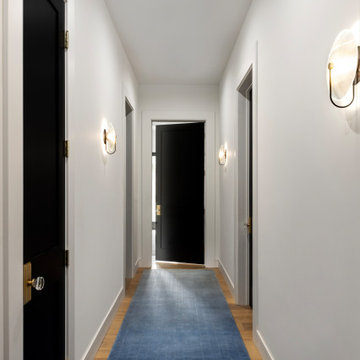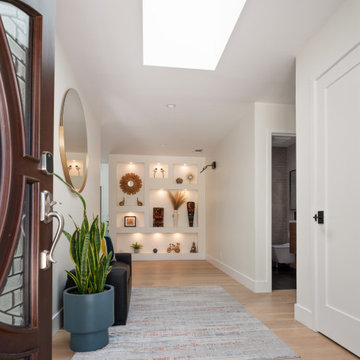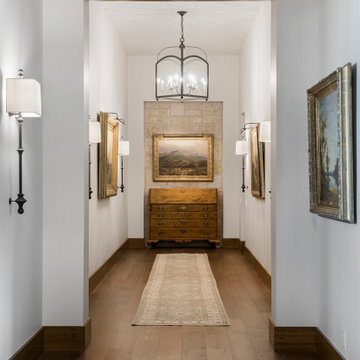199.288 Foto di ingressi e corridoi grigi, bianchi
Filtra anche per:
Budget
Ordina per:Popolari oggi
1 - 20 di 199.288 foto
1 di 3
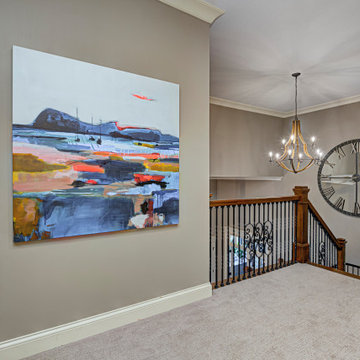
This home renovation project transformed unused, unfinished spaces into vibrant living areas. Each exudes elegance and sophistication, offering personalized design for unforgettable family moments.
The upstairs landing area exudes sophistication with its elegant staircase railings, complemented by a serene beige palette. A grand wall clock adds a timeless touch to this refined space.
Project completed by Wendy Langston's Everything Home interior design firm, which serves Carmel, Zionsville, Fishers, Westfield, Noblesville, and Indianapolis.
For more about Everything Home, see here: https://everythinghomedesigns.com/
To learn more about this project, see here: https://everythinghomedesigns.com/portfolio/fishers-chic-family-home-renovation/

Immagine di un ingresso contemporaneo di medie dimensioni con pareti bianche, parquet scuro e pavimento marrone

Designed and Built by: Cottage Home Company
Photographed by: Kyle Caldabaugh of Level Exposure
Immagine di un ingresso classico con pareti bianche, parquet scuro, una porta a due ante e una porta bianca
Immagine di un ingresso classico con pareti bianche, parquet scuro, una porta a due ante e una porta bianca

Idee per un grande ingresso con anticamera classico con una porta singola, una porta bianca e pavimento grigio

Ispirazione per un ingresso con anticamera country con pareti bianche e parquet scuro

Foto di un ingresso country con pareti bianche, parquet chiaro, una porta a due ante e una porta in vetro

Idee per un piccolo ingresso o corridoio country con pavimento con piastrelle in ceramica

Immagine di un corridoio moderno di medie dimensioni con una porta bianca, pareti bianche, parquet chiaro e pavimento beige

As seen in this photo, the front to back view offers homeowners and guests alike a direct view and access to the deck off the back of the house. In addition to holding access to the garage, this space holds two closets. One, the homeowners are using as a coat closest and the other, a pantry closet. You also see a custom built in unit with a bench and storage. There is also access to a powder room, a bathroom that was relocated from middle of the 1st floor layout. Relocating the bathroom allowed us to open up the floor plan, offering a view directly into and out of the playroom and dining room.
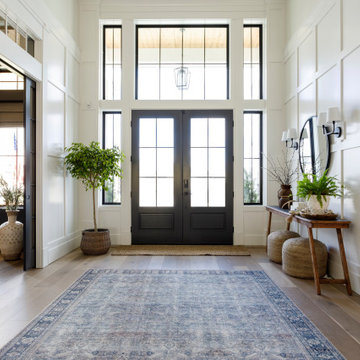
This new construction project in Williamson River Ranch in Eagle, Idaho was Built by Todd Campbell Homes and designed and furnished by me. Photography By Andi Marshall.
199.288 Foto di ingressi e corridoi grigi, bianchi
1

