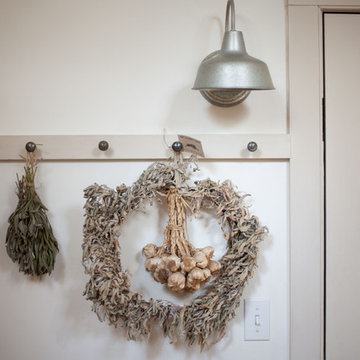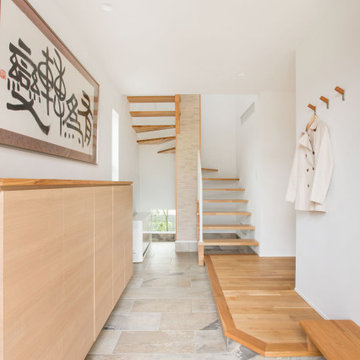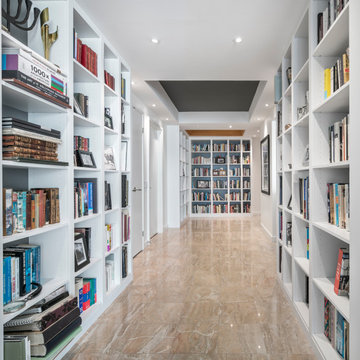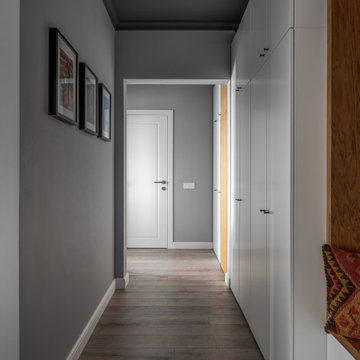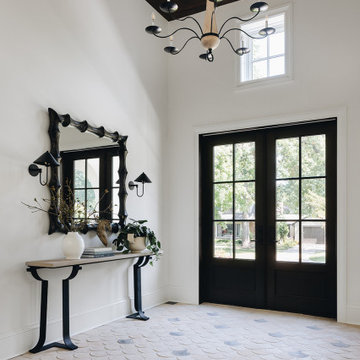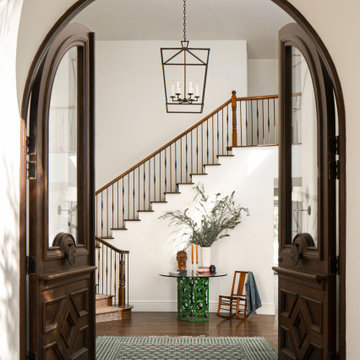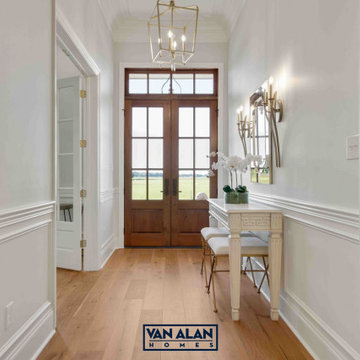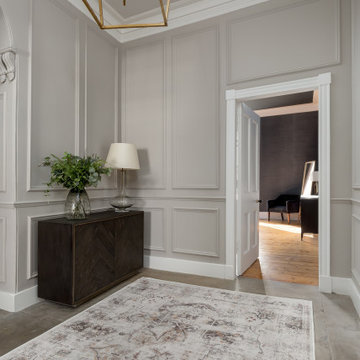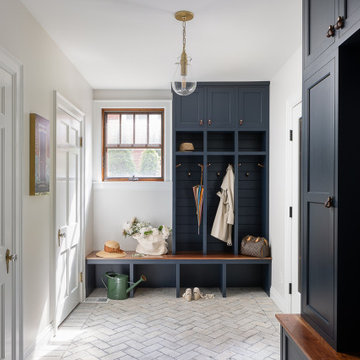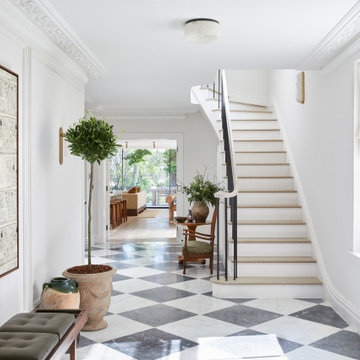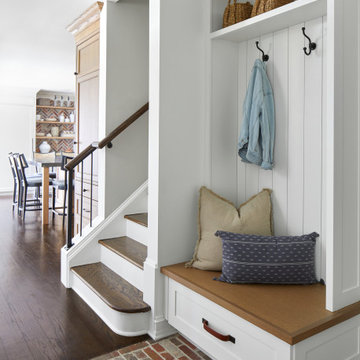199.746 Foto di ingressi e corridoi grigi, bianchi
Filtra anche per:
Budget
Ordina per:Popolari oggi
41 - 60 di 199.746 foto
1 di 3

Esempio di un grande ingresso con anticamera chic con pareti bianche e pavimento grigio

Covered back door, bluestone porch, french side lights, french door, bead board ceiling. Photography by Pete Weigley
Ispirazione per una porta d'ingresso tradizionale con pareti grigie, pavimento in ardesia, una porta singola, una porta nera e pavimento grigio
Ispirazione per una porta d'ingresso tradizionale con pareti grigie, pavimento in ardesia, una porta singola, una porta nera e pavimento grigio

Atrium hallway with storefront windows viewed toward the tea room and garden court beyond. Shingle siding spans interior and exterior. Floors are hydronically heated concrete. Bridge is stainless steel grating.
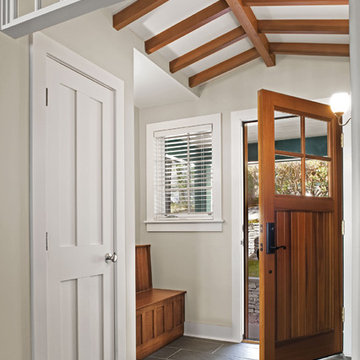
Photos by Robert Benson.
Foto di un ingresso o corridoio chic con una porta singola, una porta in legno bruno e pavimento in ardesia
Foto di un ingresso o corridoio chic con una porta singola, una porta in legno bruno e pavimento in ardesia

Eric Rorer Photography
Idee per un ingresso o corridoio tradizionale con parquet scuro e pavimento marrone
Idee per un ingresso o corridoio tradizionale con parquet scuro e pavimento marrone

front entry w/ seating
Idee per un ingresso design di medie dimensioni con pareti bianche, pavimento in gres porcellanato, pavimento nero e pannellatura
Idee per un ingresso design di medie dimensioni con pareti bianche, pavimento in gres porcellanato, pavimento nero e pannellatura
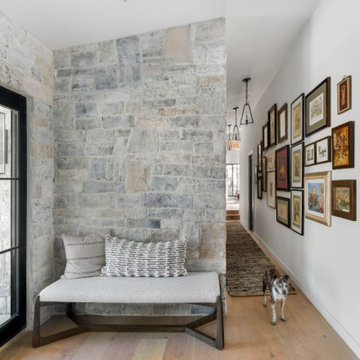
We planned a thoughtful redesign of this beautiful home while retaining many of the existing features. We wanted this house to feel the immediacy of its environment. So we carried the exterior front entry style into the interiors, too, as a way to bring the beautiful outdoors in. In addition, we added patios to all the bedrooms to make them feel much bigger. Luckily for us, our temperate California climate makes it possible for the patios to be used consistently throughout the year.
The original kitchen design did not have exposed beams, but we decided to replicate the motif of the 30" living room beams in the kitchen as well, making it one of our favorite details of the house. To make the kitchen more functional, we added a second island allowing us to separate kitchen tasks. The sink island works as a food prep area, and the bar island is for mail, crafts, and quick snacks.
We designed the primary bedroom as a relaxation sanctuary – something we highly recommend to all parents. It features some of our favorite things: a cognac leather reading chair next to a fireplace, Scottish plaid fabrics, a vegetable dye rug, art from our favorite cities, and goofy portraits of the kids.
---
Project designed by Courtney Thomas Design in La Cañada. Serving Pasadena, Glendale, Monrovia, San Marino, Sierra Madre, South Pasadena, and Altadena.
For more about Courtney Thomas Design, see here: https://www.courtneythomasdesign.com/
To learn more about this project, see here:
https://www.courtneythomasdesign.com/portfolio/functional-ranch-house-design/
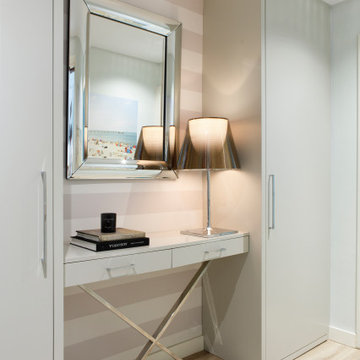
El recibidor, de líneas sencillas, cuenta con sendos armarios roperos a lado y lado de una consola, todo diseñado a medida por Tinda’s Project y con el acabado gris topo que caracteriza la paleta cromática de todos sus proyectos. En estos mismos tonos se ha elegido también el papel de rayas horizontales de la pared.
Mobiliario diseñado a medida por Tinda ́s Project. Lámpara de sobremesa, de Flos. Espejo, de Schuller. Libros y vela, de Luzio.
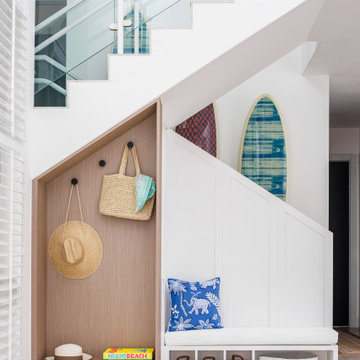
We conserve the area under the stairs by using the support of the hinges and benches. All the way around the staircase, a surfboard was used as decoration.
199.746 Foto di ingressi e corridoi grigi, bianchi
3
