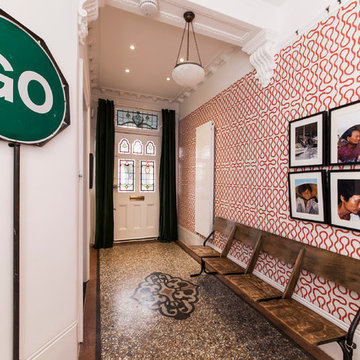80.097 Foto di ingressi e corridoi grigi
Filtra anche per:
Budget
Ordina per:Popolari oggi
161 - 180 di 80.097 foto
1 di 2
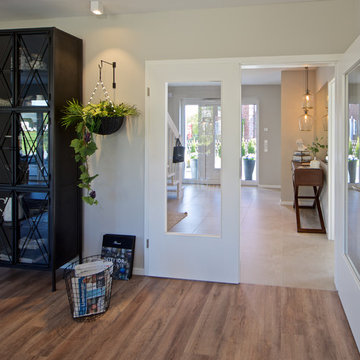
Kommen alle Familienmitglieder zusammen nach Haus, kommen Sie sich in der großen Diele nicht in die Quere. Die doppelflügelige Tür mit Fensterausschnitten lässt einen weiten Blick aus dem Wohnzimmer zu.

This very busy family of five needed a convenient place to drop coats, shoes and bookbags near the active side entrance of their home. Creating a mudroom space was an essential part of a larger renovation project we were hired to design which included a kitchen, family room, butler’s pantry, home office, laundry room, and powder room. These additional spaces, including the new mudroom, did not exist previously and were created from the home’s existing square footage.
The location of the mudroom provides convenient access from the entry door and creates a roomy hallway that allows an easy transition between the family room and laundry room. This space also is used to access the back staircase leading to the second floor addition which includes a bedroom, full bath, and a second office.
The color pallet features peaceful shades of blue-greys and neutrals accented with textural storage baskets. On one side of the hallway floor-to-ceiling cabinetry provides an abundance of vital closed storage, while the other side features a traditional mudroom design with coat hooks, open cubbies, shoe storage and a long bench. The cubbies above and below the bench were specifically designed to accommodate baskets to make storage accessible and tidy. The stained wood bench seat adds warmth and contrast to the blue-grey paint. The desk area at the end closest to the door provides a charging station for mobile devices and serves as a handy landing spot for mail and keys. The open area under the desktop is perfect for the dog bowls.
Photo: Peter Krupenye
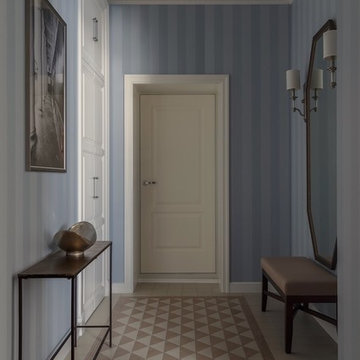
фото Сергей Красюк
Idee per un corridoio chic con pareti blu, pavimento beige, una porta singola e una porta bianca
Idee per un corridoio chic con pareti blu, pavimento beige, una porta singola e una porta bianca
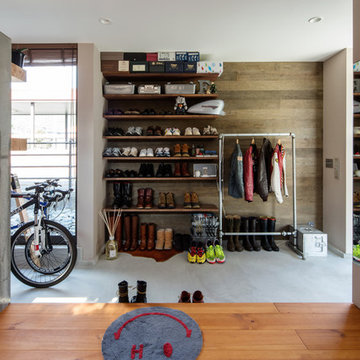
リビングから玄関土間を見る
Foto di un ingresso o corridoio stile rurale con una porta in legno scuro, pareti multicolore, pavimento grigio e armadio
Foto di un ingresso o corridoio stile rurale con una porta in legno scuro, pareti multicolore, pavimento grigio e armadio
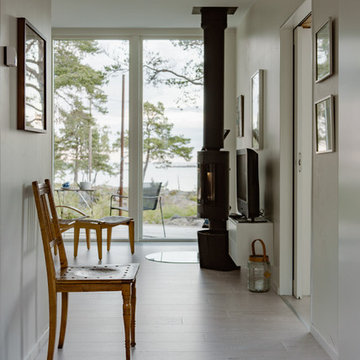
Nadja Endler © Houzz 2017
Immagine di un ingresso o corridoio nordico di medie dimensioni con pareti bianche
Immagine di un ingresso o corridoio nordico di medie dimensioni con pareti bianche
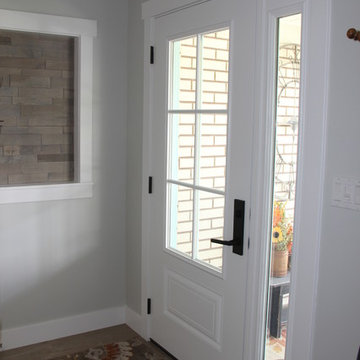
These clients fell in love with this home in Tremonton, UT, however, they knew that it was in need of some updating. With the beautifully updated kitchen and 2 baths they can now truly call it their dream home.
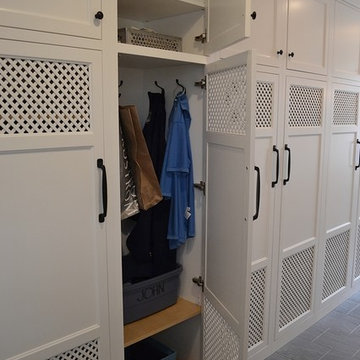
Here's a detail of the mudroom locker cabinets.
Chris Marshall
Foto di un grande ingresso con anticamera chic con pareti bianche e pavimento in ardesia
Foto di un grande ingresso con anticamera chic con pareti bianche e pavimento in ardesia
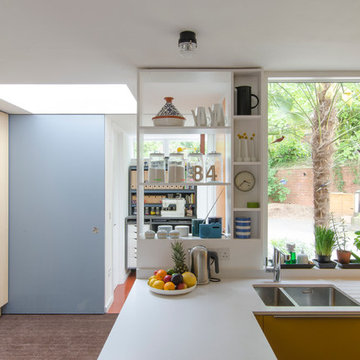
A bespoke open shelf lets in daylight from the hall while screening the kitchen from the entrance. Cupboards in the hall were built from IKEA base units with bespoke full-height ash-veneered plywood doors. Floor to ceiling sliding door separate entrance from home office and a cloak room. The large and modern windows bring lots of natural light into the house.
Photo: Frederik Rissom

Idee per un ingresso chic di medie dimensioni con pareti beige e pavimento con piastrelle in ceramica
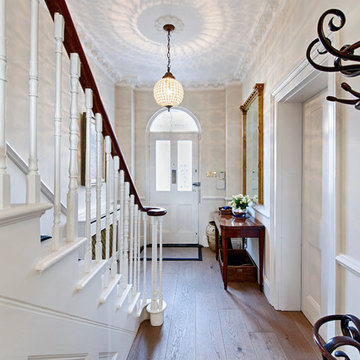
Marco Joe Fazio
Esempio di un corridoio chic di medie dimensioni con pavimento in legno massello medio, una porta singola, una porta bianca e pareti bianche
Esempio di un corridoio chic di medie dimensioni con pavimento in legno massello medio, una porta singola, una porta bianca e pareti bianche
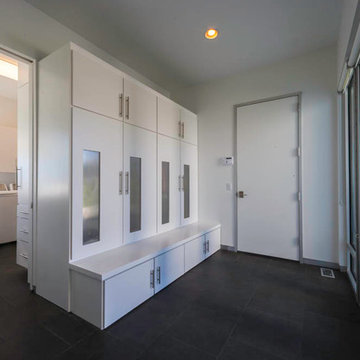
Foto di un ingresso con anticamera contemporaneo di medie dimensioni con pareti bianche, pavimento in gres porcellanato, una porta singola e una porta bianca
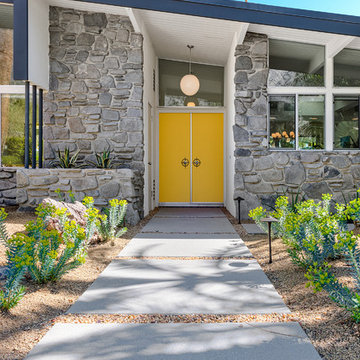
Patrick Ketchum
Immagine di una porta d'ingresso minimalista di medie dimensioni con pareti bianche, una porta a due ante e una porta gialla
Immagine di una porta d'ingresso minimalista di medie dimensioni con pareti bianche, una porta a due ante e una porta gialla
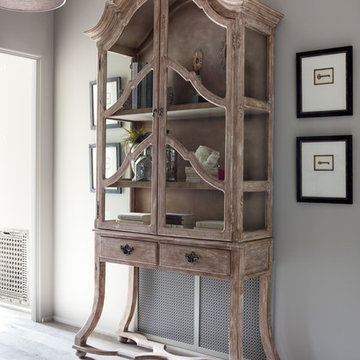
Esempio di un ingresso o corridoio country di medie dimensioni con pareti grigie, pavimento in legno massello medio e pavimento grigio
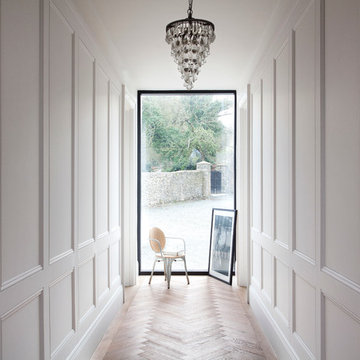
Wall panelling with push to open storage.
Idee per un ingresso o corridoio tradizionale di medie dimensioni con pareti bianche e parquet chiaro
Idee per un ingresso o corridoio tradizionale di medie dimensioni con pareti bianche e parquet chiaro
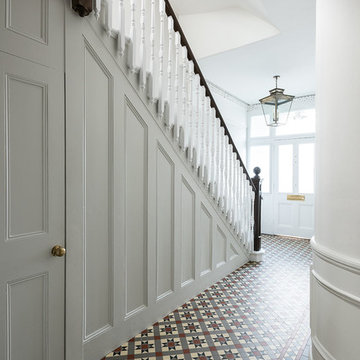
Foto di un ingresso o corridoio tradizionale di medie dimensioni con pareti bianche, pavimento con piastrelle in ceramica e pavimento multicolore
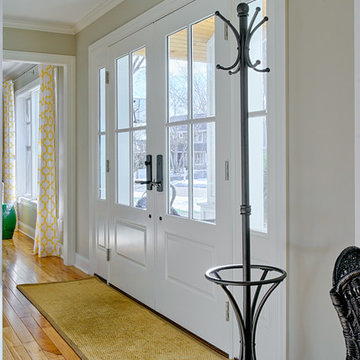
The front door replacement. The existing all wood doors had small lites (windows) letting in almost no light. We replaced the doors with these customized stock steel doors. The light floods the main level.
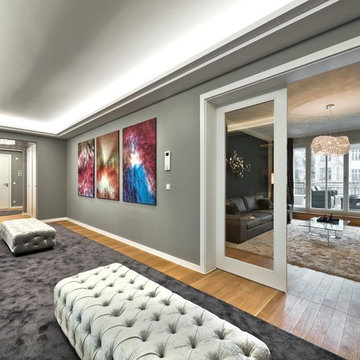
sebastian greuner
Foto di un grande ingresso o corridoio design con pareti grigie e parquet chiaro
Foto di un grande ingresso o corridoio design con pareti grigie e parquet chiaro

Ken Spurgin
Ispirazione per una porta d'ingresso contemporanea di medie dimensioni con pareti bianche, pavimento in cemento, una porta singola e una porta in legno bruno
Ispirazione per una porta d'ingresso contemporanea di medie dimensioni con pareti bianche, pavimento in cemento, una porta singola e una porta in legno bruno
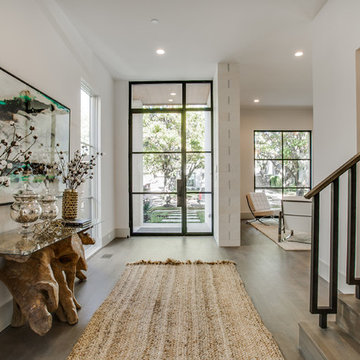
Ispirazione per un ingresso o corridoio classico con pareti bianche, parquet scuro, una porta singola e una porta in vetro
80.097 Foto di ingressi e corridoi grigi
9
