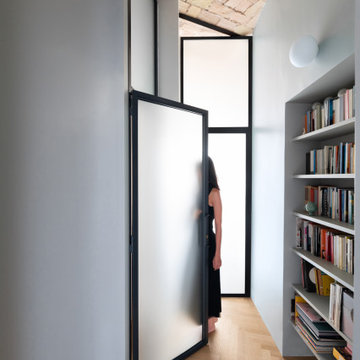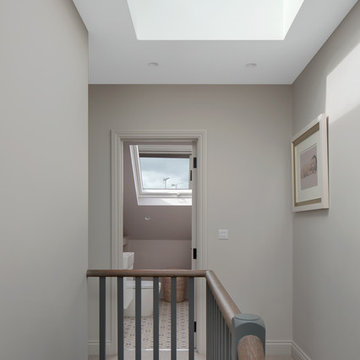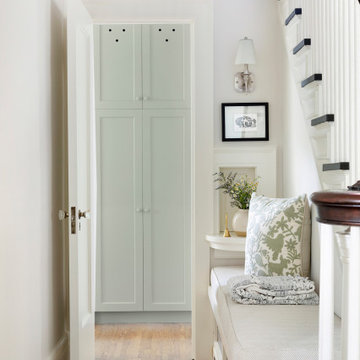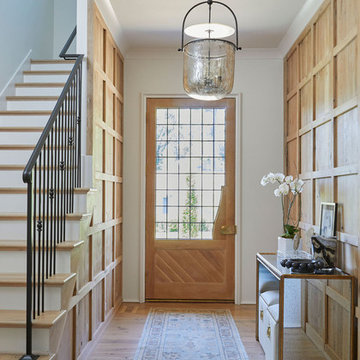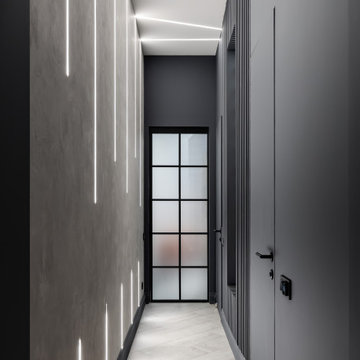80.922 Foto di ingressi e corridoi rosa, grigi
Filtra anche per:
Budget
Ordina per:Popolari oggi
1 - 20 di 80.922 foto
1 di 3

Foto di un grande ingresso con anticamera classico con pareti verdi, pavimento in gres porcellanato, pavimento bianco e pareti in perlinato

Great entry with herringbone floor and opening to dining room and great room.
Immagine di un ingresso country di medie dimensioni con pareti bianche, pavimento in legno massello medio e pavimento marrone
Immagine di un ingresso country di medie dimensioni con pareti bianche, pavimento in legno massello medio e pavimento marrone

Interior Design: Tucker Thomas Interior Design
Builder: Structural Image
Photography: Spacecrafting
Custom Cabinetry: Engstrom
Wood Products
Ispirazione per un ingresso con anticamera chic di medie dimensioni con pavimento multicolore
Ispirazione per un ingresso con anticamera chic di medie dimensioni con pavimento multicolore

Amanda Kirkpatrick Photography
Ispirazione per un ingresso con anticamera stile marinaro con pareti beige e pavimento grigio
Ispirazione per un ingresso con anticamera stile marinaro con pareti beige e pavimento grigio

Hillside Farmhouse sits on a steep East-sloping hill. We set it across the slope, which allowed us to separate the site into a public, arrival side to the North and a private, garden side to the South. The house becomes the long wall, one room wide, that organizes the site into its two parts.
The garage wing, running perpendicularly to the main house, forms a courtyard at the front door. Cars driving in are welcomed by the wide front portico and interlocking stair tower. On the opposite side, under a parade of dormers, the Dining Room saddle-bags into the garden, providing views to the South and East. Its generous overhang keeps out the hot summer sun, but brings in the winter sun.
The house is a hybrid of ‘farm house’ and ‘country house’. It simultaneously relates to the active contiguous farm and the classical imagery prevalent in New England architecture.
Photography by Robert Benson and Brian Tetrault

Here is an architecturally built house from the early 1970's which was brought into the new century during this complete home remodel by opening up the main living space with two small additions off the back of the house creating a seamless exterior wall, dropping the floor to one level throughout, exposing the post an beam supports, creating main level on-suite, den/office space, refurbishing the existing powder room, adding a butlers pantry, creating an over sized kitchen with 17' island, refurbishing the existing bedrooms and creating a new master bedroom floor plan with walk in closet, adding an upstairs bonus room off an existing porch, remodeling the existing guest bathroom, and creating an in-law suite out of the existing workshop and garden tool room.
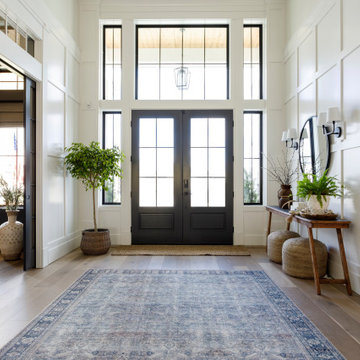
This new construction project in Williamson River Ranch in Eagle, Idaho was Built by Todd Campbell Homes and designed and furnished by me. Photography By Andi Marshall.

Esempio di un ingresso con anticamera chic di medie dimensioni con pareti bianche, pavimento in legno massello medio e pavimento marrone

Front door/ Great Room entry - hidden doors are located on either side of the front door to conceal coat closets.
Photography: Garett + Carrie Buell of Studiobuell/ studiobuell.com

Esempio di un grande ingresso o corridoio minimalista con pareti bianche, pavimento in cemento e pavimento grigio

Esempio di un grande corridoio chic con pareti bianche, pavimento con piastrelle in ceramica, una porta singola, pavimento multicolore, una porta in vetro e soffitto a cassettoni

Gray lockers with navy baskets are the perfect solution to all storage issues
Foto di un piccolo ingresso con anticamera chic con pareti grigie, pavimento in gres porcellanato, una porta singola, una porta nera e pavimento grigio
Foto di un piccolo ingresso con anticamera chic con pareti grigie, pavimento in gres porcellanato, una porta singola, una porta nera e pavimento grigio

Esempio di un ingresso con anticamera tradizionale di medie dimensioni con pareti grigie, pavimento con piastrelle in ceramica e pavimento multicolore
80.922 Foto di ingressi e corridoi rosa, grigi
1

