422 Foto di ingressi e corridoi grigi con una porta a pivot
Filtra anche per:
Budget
Ordina per:Popolari oggi
1 - 20 di 422 foto
1 di 3

Entryway to modern home with 14 ft tall wood pivot door and double height sidelight windows.
Immagine di un grande ingresso minimalista con pareti bianche, parquet chiaro, una porta a pivot, una porta in legno bruno e pavimento marrone
Immagine di un grande ingresso minimalista con pareti bianche, parquet chiaro, una porta a pivot, una porta in legno bruno e pavimento marrone
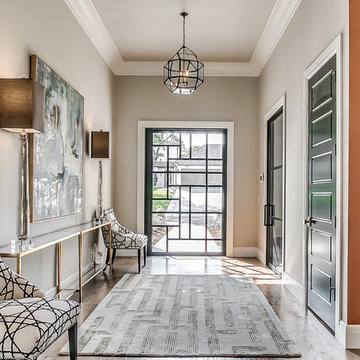
Peak RES
Ispirazione per un ingresso classico con pareti grigie, pavimento in legno massello medio, una porta a pivot, una porta in vetro e pavimento marrone
Ispirazione per un ingresso classico con pareti grigie, pavimento in legno massello medio, una porta a pivot, una porta in vetro e pavimento marrone

Immagine di una grande porta d'ingresso moderna con pareti bianche, una porta a pivot, una porta in legno bruno e pannellatura

Esempio di un ingresso o corridoio design con pareti bianche, una porta a pivot, una porta in legno bruno e pavimento beige

The rear entrance to the home boasts cubbyholes for three boys and parents, a tiled floor to remove muddy sneakers or boots, and a desk for quick access to the Internet. If you're hungry, it's but a few steps to the kitchen for a snack!
Behind the camera is a built-in dog shower, complete with shelves and hooks for leashes and dog treats.
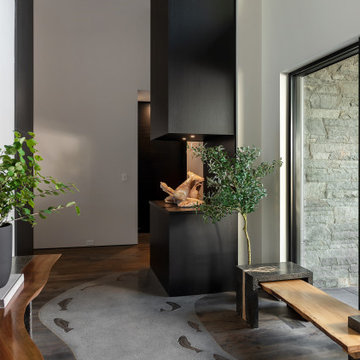
Esempio di una grande porta d'ingresso design con pareti bianche, pavimento in cemento, una porta a pivot, una porta in legno scuro, pavimento grigio, soffitto a volta e pannellatura
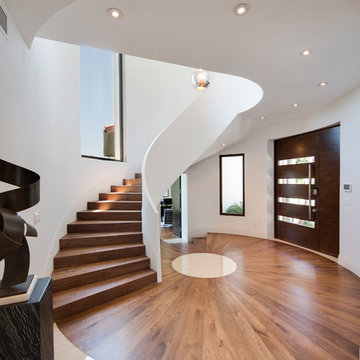
Contemporary entry with floating, curved staircase.
7" Engineered Walnut, slightly rustic with a Satin Clear Coat
Porcelain tile with wood grain
4" canned recessed lights
#buildboswell
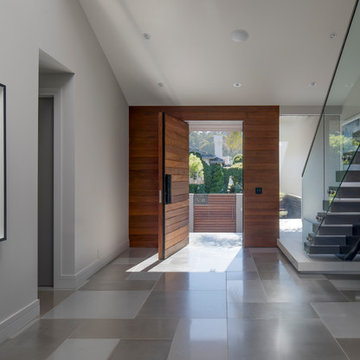
MEM Architecture, Ethan Kaplan Photographer
Idee per un grande ingresso minimalista con pareti grigie, pavimento in cemento, una porta a pivot, una porta in legno bruno e pavimento grigio
Idee per un grande ingresso minimalista con pareti grigie, pavimento in cemento, una porta a pivot, una porta in legno bruno e pavimento grigio

Even before you open this door and you immediately get that "wow factor" with a glittering view of the Las Vegas Strip and the city lights. Walk through and you'll experience client's vision for a clean modern home instantly.
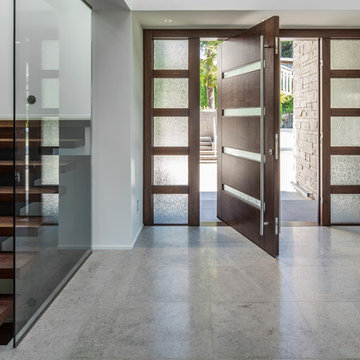
© 2013 Derek Lepper, All Rights Reserved.
Door by:
Everwood Custom Woodworking Ltd. Kelowna, BC.
everwooddoors.com
Esempio di un ingresso o corridoio design con una porta a pivot e pavimento grigio
Esempio di un ingresso o corridoio design con una porta a pivot e pavimento grigio
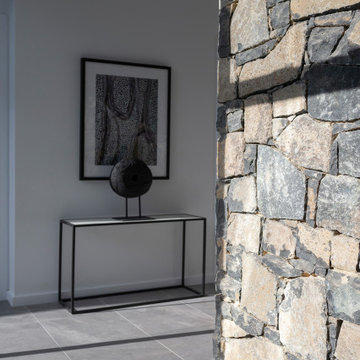
For this knock-down rebuild, in the established suburb of Deakin, Canberra, the interior design aesthetic was modern chalet. Natural stone walls, timber cladding, and a palette of deep inky navy, greys and accents of brass. Built by Homes by Howe. Photography by Hcreations.

Martin Mann
Foto di un ampio ingresso moderno con pareti bianche, una porta a pivot, una porta in vetro e pavimento in gres porcellanato
Foto di un ampio ingresso moderno con pareti bianche, una porta a pivot, una porta in vetro e pavimento in gres porcellanato
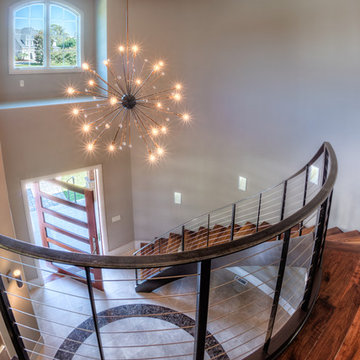
Getz Creative Photography
Ispirazione per un grande ingresso moderno con pareti grigie, pavimento in legno massello medio, una porta a pivot e una porta in legno bruno
Ispirazione per un grande ingresso moderno con pareti grigie, pavimento in legno massello medio, una porta a pivot e una porta in legno bruno
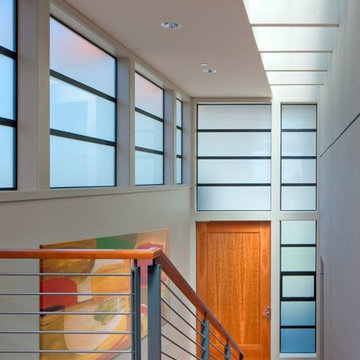
Foto di un corridoio contemporaneo con pareti grigie, pavimento in legno massello medio, una porta a pivot e una porta in legno bruno

Immagine di una grande porta d'ingresso moderna con pareti beige, una porta a pivot, una porta in legno bruno, pavimento in cemento, pavimento grigio, pareti in legno e soffitto a volta
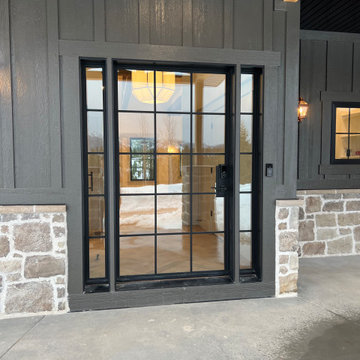
A glass pivot door welcomes you to this modern rustic home with incredible mountain views. The home office is behind barn doors for privacy and the board and batten trim work and stunning light fixture bring elegance to the space. The herringbone pattern in the light hardwood floor guides you into the heart of the home.
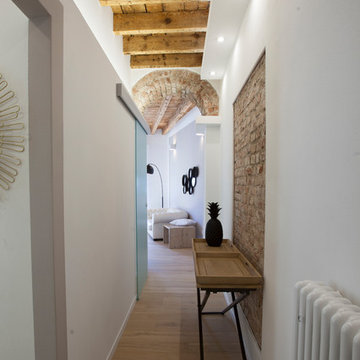
vista dall'ingresso verso la zona giorno. Sulla sinistra accesso alla lavanderia e alla camera
Idee per un corridoio boho chic di medie dimensioni con pareti bianche, parquet chiaro, una porta a pivot, una porta bianca e pavimento beige
Idee per un corridoio boho chic di medie dimensioni con pareti bianche, parquet chiaro, una porta a pivot, una porta bianca e pavimento beige

The Atherton House is a family compound for a professional couple in the tech industry, and their two teenage children. After living in Singapore, then Hong Kong, and building homes there, they looked forward to continuing their search for a new place to start a life and set down roots.
The site is located on Atherton Avenue on a flat, 1 acre lot. The neighboring lots are of a similar size, and are filled with mature planting and gardens. The brief on this site was to create a house that would comfortably accommodate the busy lives of each of the family members, as well as provide opportunities for wonder and awe. Views on the site are internal. Our goal was to create an indoor- outdoor home that embraced the benign California climate.
The building was conceived as a classic “H” plan with two wings attached by a double height entertaining space. The “H” shape allows for alcoves of the yard to be embraced by the mass of the building, creating different types of exterior space. The two wings of the home provide some sense of enclosure and privacy along the side property lines. The south wing contains three bedroom suites at the second level, as well as laundry. At the first level there is a guest suite facing east, powder room and a Library facing west.
The north wing is entirely given over to the Primary suite at the top level, including the main bedroom, dressing and bathroom. The bedroom opens out to a roof terrace to the west, overlooking a pool and courtyard below. At the ground floor, the north wing contains the family room, kitchen and dining room. The family room and dining room each have pocketing sliding glass doors that dissolve the boundary between inside and outside.
Connecting the wings is a double high living space meant to be comfortable, delightful and awe-inspiring. A custom fabricated two story circular stair of steel and glass connects the upper level to the main level, and down to the basement “lounge” below. An acrylic and steel bridge begins near one end of the stair landing and flies 40 feet to the children’s bedroom wing. People going about their day moving through the stair and bridge become both observed and observer.
The front (EAST) wall is the all important receiving place for guests and family alike. There the interplay between yin and yang, weathering steel and the mature olive tree, empower the entrance. Most other materials are white and pure.
The mechanical systems are efficiently combined hydronic heating and cooling, with no forced air required.
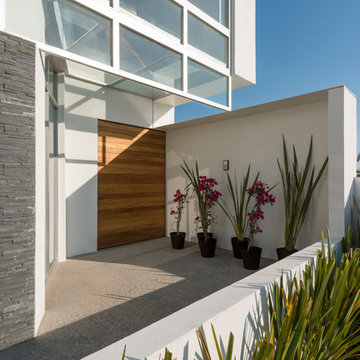
photographer: Willem Schalkwijk
Idee per una porta d'ingresso design di medie dimensioni con pareti bianche, pavimento in cemento, una porta a pivot e una porta in legno bruno
Idee per una porta d'ingresso design di medie dimensioni con pareti bianche, pavimento in cemento, una porta a pivot e una porta in legno bruno
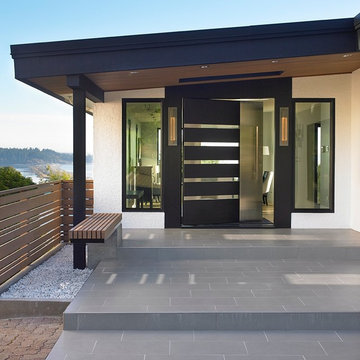
Jo-Ann Richards
Works Photography, Victoria BC
Esempio di una porta d'ingresso design di medie dimensioni con pareti bianche, pavimento in gres porcellanato, una porta a pivot e una porta nera
Esempio di una porta d'ingresso design di medie dimensioni con pareti bianche, pavimento in gres porcellanato, una porta a pivot e una porta nera
422 Foto di ingressi e corridoi grigi con una porta a pivot
1