87.960 Foto di ingressi e corridoi di medie dimensioni
Filtra anche per:
Budget
Ordina per:Popolari oggi
1781 - 1800 di 87.960 foto
1 di 2
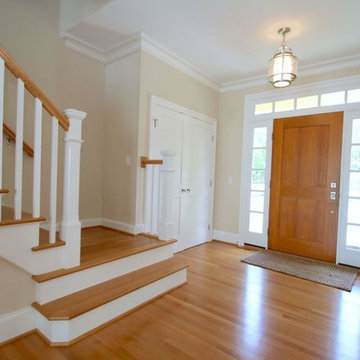
Immagine di una porta d'ingresso di medie dimensioni con pareti gialle, pavimento in legno massello medio, una porta singola, una porta in legno bruno e pavimento marrone
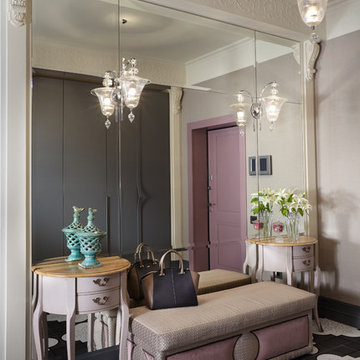
Дмитрий Лившиц
Immagine di un ingresso o corridoio chic di medie dimensioni con pareti grigie, pavimento in gres porcellanato e una porta singola
Immagine di un ingresso o corridoio chic di medie dimensioni con pareti grigie, pavimento in gres porcellanato e una porta singola
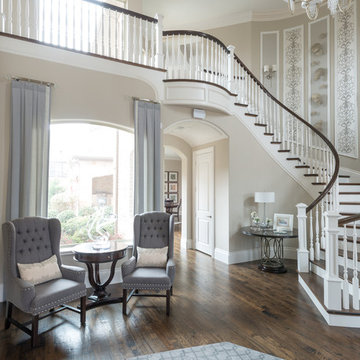
My client wanted a dramatic entry that would reflect their transitional style. We added glamour throughout with the use of crystal in chandelier, sconces, lamps and sculpture. We used warm grays and kept the space very neutral. We added texture with the area rugs, window treatments and upholstered chairs.
Michael Hunter Photography
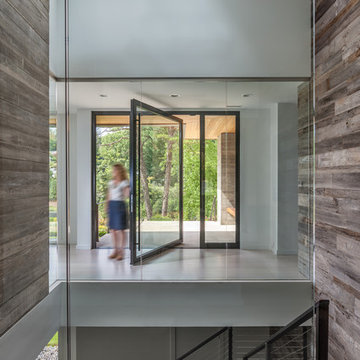
Photography by Rebecca Lehde
Ispirazione per un corridoio design di medie dimensioni con pareti bianche, una porta a pivot e una porta nera
Ispirazione per un corridoio design di medie dimensioni con pareti bianche, una porta a pivot e una porta nera
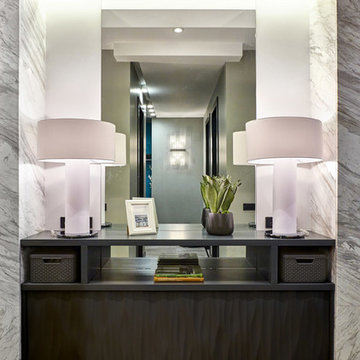
Дмитрий Лившиц
Immagine di un ingresso o corridoio minimal di medie dimensioni con pareti grigie e pavimento in legno massello medio
Immagine di un ingresso o corridoio minimal di medie dimensioni con pareti grigie e pavimento in legno massello medio
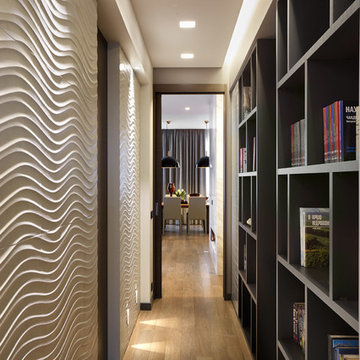
Дмитрий Лившиц
Esempio di un ingresso o corridoio design di medie dimensioni con pareti bianche e pavimento in legno massello medio
Esempio di un ingresso o corridoio design di medie dimensioni con pareti bianche e pavimento in legno massello medio
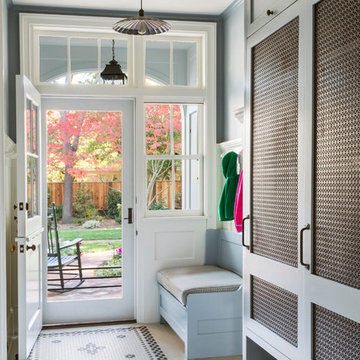
Ispirazione per un ingresso con anticamera classico di medie dimensioni con pareti grigie, pavimento in gres porcellanato, una porta singola, una porta bianca e pavimento bianco
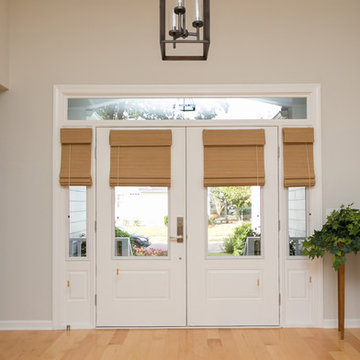
Foto di un ingresso chic di medie dimensioni con pareti grigie, parquet chiaro, una porta a due ante e una porta bianca
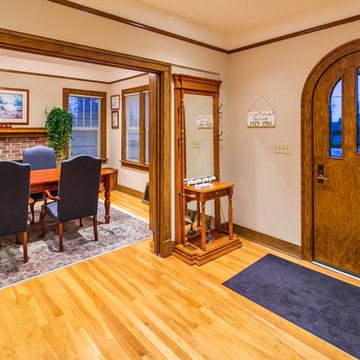
CLT collaborated with Telgenhoff & Oetgen CPA’s to add a 1900 square feet of office, conference, and processing space to the existing 100 year old Tutor Style house/office. CLT used a Bridge Connector that provided a seamless transition between new and old. CLT also used stucco to match the existing building along with lap siding to add texture and color variation. The building flows seamlessly on the interior and exterior thereby avoiding the appearance of a building addition. CLT provided complete design and construction services for this beautiful office addition.
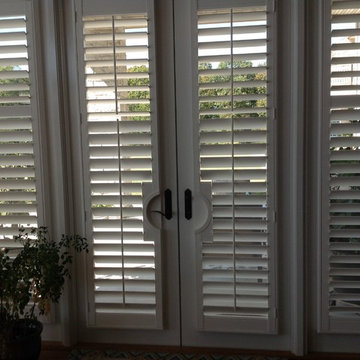
Idee per un ingresso chic di medie dimensioni con una porta bianca e una porta a due ante
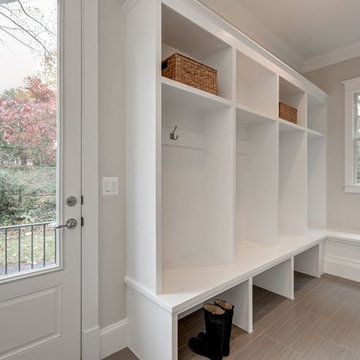
Immagine di un ingresso con anticamera country di medie dimensioni con pareti beige, pavimento in gres porcellanato, una porta singola e una porta bianca
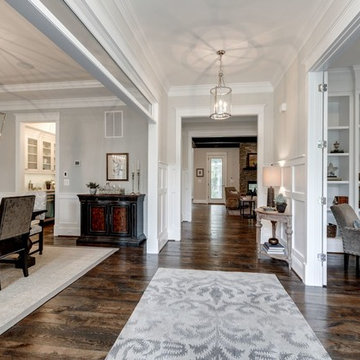
Foto di un corridoio country di medie dimensioni con pareti beige, parquet scuro, una porta singola e una porta in legno scuro
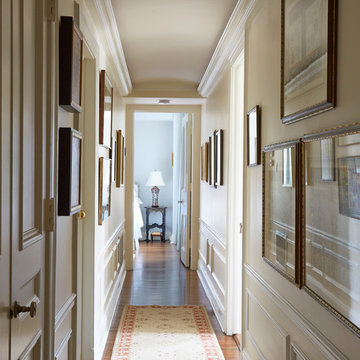
Photos: Mike Kaskel
Ispirazione per un ingresso o corridoio classico di medie dimensioni con pareti bianche, parquet scuro e pavimento marrone
Ispirazione per un ingresso o corridoio classico di medie dimensioni con pareti bianche, parquet scuro e pavimento marrone
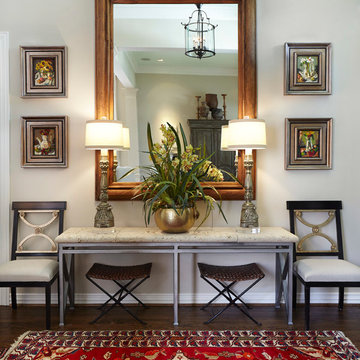
Interiors by Cheryl Ketner Interiors.
Renovation by Kerry Ketner Services.
Photography by Par Bengtsson.
Esempio di un ingresso chic di medie dimensioni con pareti beige, parquet scuro e una porta singola
Esempio di un ingresso chic di medie dimensioni con pareti beige, parquet scuro e una porta singola
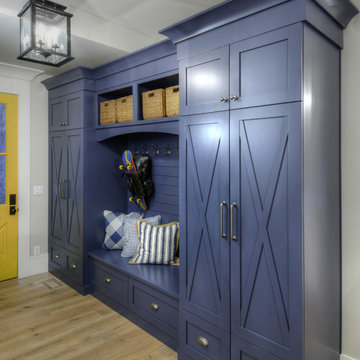
Mudroom in Brooks Brothers Cabinetry Custom Line in a Maple paint. X Doors done in Newburyport Blue - color match for Sherwin Williams
Photo by Paul Kohlman of Paul Kohlman Photography
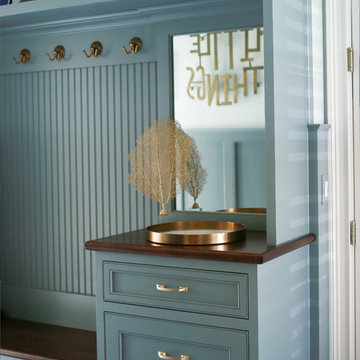
This charming entry is the perfect passage for family and guests, with a design so polished it breaks through the typical mold one thinks of in a mudroom. The custom cabinetry and molding is painted in a beautiful muted teal, accented by gorgeous brassy hardware. The room is truly cohesive in its warmth and splendor, as the gold geometric detailing of the chair is paralleled in its brass counterpart designed atop the cabinets. In the client’s smaller space of a powder room we painted the ceilings in a dark blue to add depth, and placed a small but stunning silver chandelier. This passageway is certainly not a conventional mudroom as it creates a warmth and charm that is the perfect greeting to receive as this family enters their home.
Custom designed by Hartley and Hill Design. All materials and furnishings in this space are available through Hartley and Hill Design. www.hartleyandhilldesign.com 888-639-0639
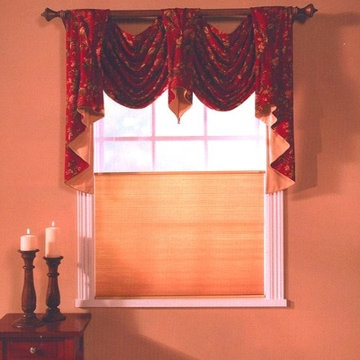
Idee per un ingresso o corridoio chic di medie dimensioni con pareti gialle
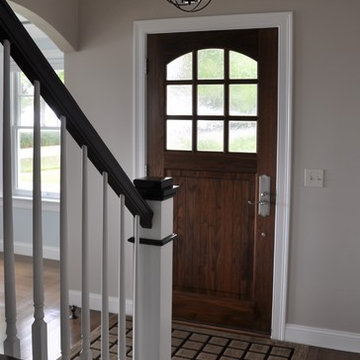
64 Degrees Photography and Monique Sabatino
Foto di una porta d'ingresso stile marino di medie dimensioni con pareti beige, parquet scuro, una porta singola, una porta in legno scuro e pavimento beige
Foto di una porta d'ingresso stile marino di medie dimensioni con pareti beige, parquet scuro, una porta singola, una porta in legno scuro e pavimento beige
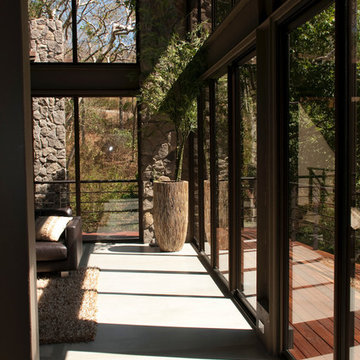
The enclosure of Braheem residence main areas is based in a combination of three main elements: exposed steel beams, large windows and stone clad columns. The combination of these elements plus additional details in wood give the house an earthy contemporary feeling.
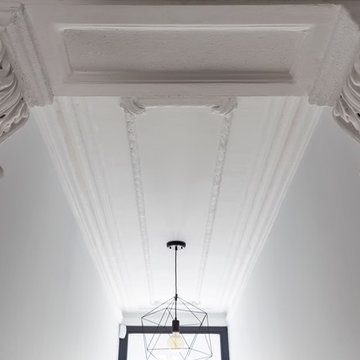
The hallway has reclaimed oak parquet flooring throughout.
The existing stairs have been strengthened painted white. Decorative pendants are the only light source.
Photography by Chris Snook
87.960 Foto di ingressi e corridoi di medie dimensioni
90