94 Foto di ingressi e corridoi viola di medie dimensioni
Filtra anche per:
Budget
Ordina per:Popolari oggi
1 - 20 di 94 foto
1 di 3
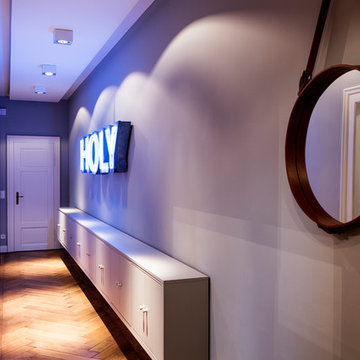
Foto di un ingresso o corridoio contemporaneo di medie dimensioni con pareti grigie, pavimento in legno massello medio e pavimento marrone
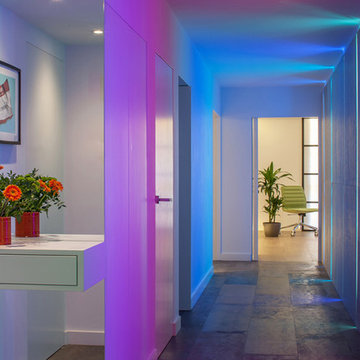
Colour-change lights were programmed to turn on in sequence upon entry through the front door.
These linear LEDs were concealed behind Concreate panels (a type of concrete composite) and represent the primary source of light in the hallway.

Idee per un ingresso o corridoio contemporaneo di medie dimensioni con pareti bianche, pavimento in legno massello medio e pavimento marrone
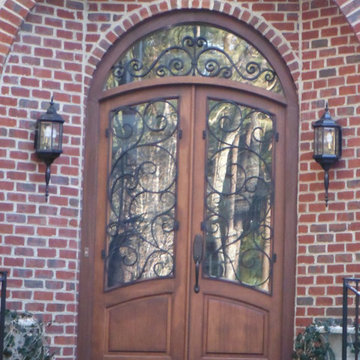
Immagine di una porta d'ingresso chic di medie dimensioni con pareti beige, una porta a due ante e una porta in legno scuro
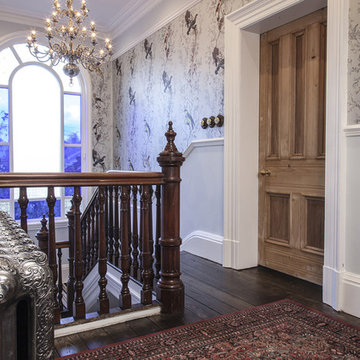
Ispirazione per un ingresso o corridoio chic di medie dimensioni con pareti multicolore, parquet scuro e pavimento marrone
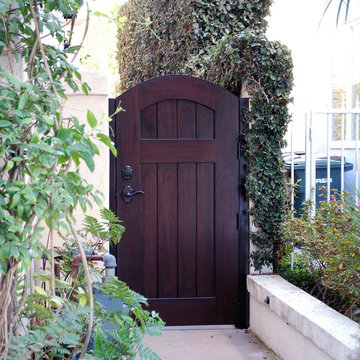
Immagine di una porta d'ingresso mediterranea di medie dimensioni con una porta singola e una porta in legno scuro
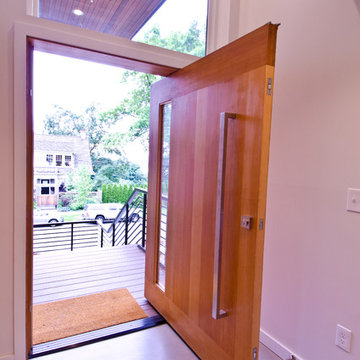
A Northwest Modern, 5-Star Builtgreen, energy efficient, panelized, custom residence using western red cedar for siding and soffits.
Photographs by Miguel Edwards

母屋・玄関ホール/
玄関はお客さまをはじめに迎え入れる場としてシンプルに。観葉植物や生け花、ご家族ならではの飾りで玄関に彩りを。
旧居の玄関で花や季節の飾りでお客様を迎え入れていたご家族の気持ちを新たな住まいでも叶えるべく、季節のものを飾ることができるようピクチャーレールや飾り棚を設えました。
Photo by:ジェ二イクス 佐藤二郎
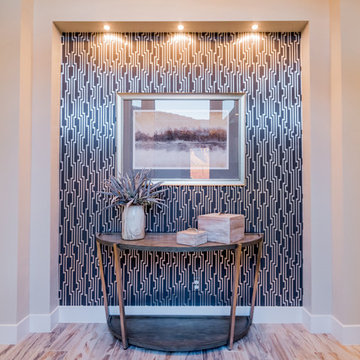
This was our 2016 Parade Home and our model home for our Cantera Cliffs Community. This unique home gets better and better as you pass through the private front patio courtyard and into a gorgeous entry. The study conveniently located off the entry can also be used as a fourth bedroom. A large walk-in closet is located inside the master bathroom with convenient access to the laundry room. The great room, dining and kitchen area is perfect for family gathering. This home is beautiful inside and out.
Jeremiah Barber
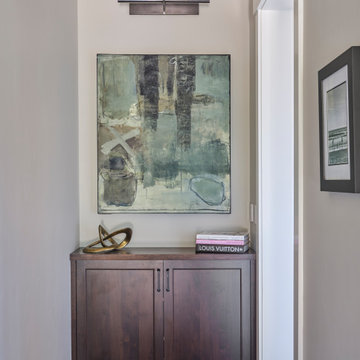
From architecture to finishing touches, this Napa Valley home exudes elegance, sophistication and rustic charm.
In the gracefully adorned hallway, elegant furniture stands against neutral walls adorned with captivating artwork. Thoughtful decor accents complete the picture of sophistication.
---
Project by Douglah Designs. Their Lafayette-based design-build studio serves San Francisco's East Bay areas, including Orinda, Moraga, Walnut Creek, Danville, Alamo Oaks, Diablo, Dublin, Pleasanton, Berkeley, Oakland, and Piedmont.
For more about Douglah Designs, see here: http://douglahdesigns.com/
To learn more about this project, see here: https://douglahdesigns.com/featured-portfolio/napa-valley-wine-country-home-design/
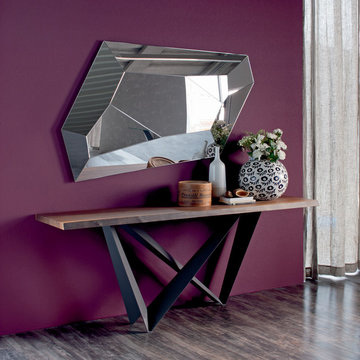
Westin Console Table, Made by Cattelan Italia. It's sculptured design and striking geometry will surprise you every time you look at it. The Westin Console Table will be a perfect piece for your entry with its selections of natural finish of Walnut Top, Burned oak top or glass top, and base in White, Graphite or a combination of both
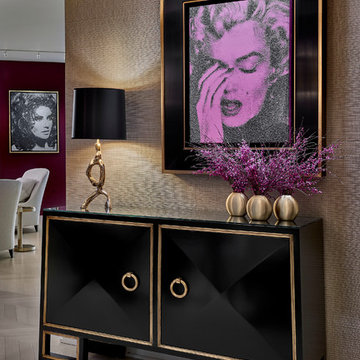
Tony Soluri Photography
Foto di un ingresso design di medie dimensioni con pareti con effetto metallico, parquet chiaro, pavimento beige, soffitto ribassato e carta da parati
Foto di un ingresso design di medie dimensioni con pareti con effetto metallico, parquet chiaro, pavimento beige, soffitto ribassato e carta da parati
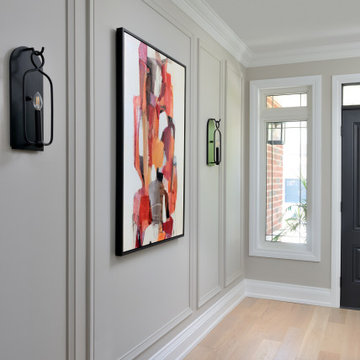
This busy family wanted to update the main floor of their two-story house. They loved the area but wanted to have a fresher contemporary feel in their home. It all started with the kitchen. We redesigned this, added a big island, and changed flooring, lighting, some furnishings, and wall decor. We also added some architectural detailing in the front hallway. They got a new look without having to move!
For more about Lumar Interiors, click here: https://www.lumarinteriors.com/
To learn more about this project, click here:
https://www.lumarinteriors.com/portfolio/upper-thornhill-renovation-decor/
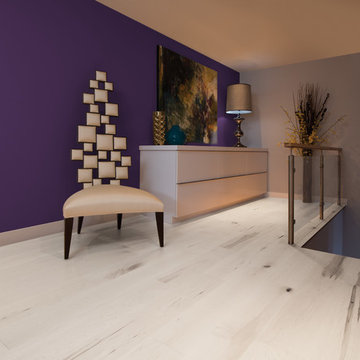
Burroughs Hardwoods Inc.
Immagine di un ingresso o corridoio moderno di medie dimensioni con pareti viola e parquet chiaro
Immagine di un ingresso o corridoio moderno di medie dimensioni con pareti viola e parquet chiaro
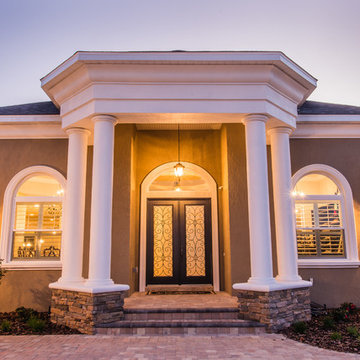
Digital Fury Productions
Custom Home by Bennett Construction Services - Ocala, FL
Idee per una porta d'ingresso classica di medie dimensioni con pareti beige, pavimento in mattoni, una porta a due ante, una porta in vetro e pavimento rosso
Idee per una porta d'ingresso classica di medie dimensioni con pareti beige, pavimento in mattoni, una porta a due ante, una porta in vetro e pavimento rosso

le hall d'entrée s'affirme avec un papier peint graphique
Ispirazione per un ingresso moderno di medie dimensioni con pareti gialle, parquet scuro, pavimento marrone, una porta singola, una porta in legno chiaro e carta da parati
Ispirazione per un ingresso moderno di medie dimensioni con pareti gialle, parquet scuro, pavimento marrone, una porta singola, una porta in legno chiaro e carta da parati
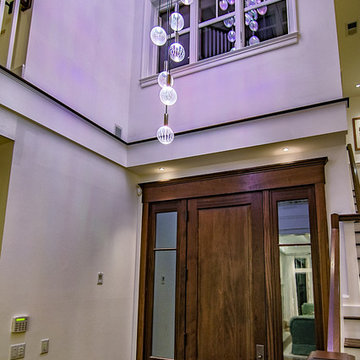
Color control chandelier in “Sea Foam” scene.
Idee per una porta d'ingresso chic di medie dimensioni con pareti bianche, pavimento in legno massello medio, una porta singola, una porta in legno scuro e pavimento marrone
Idee per una porta d'ingresso chic di medie dimensioni con pareti bianche, pavimento in legno massello medio, una porta singola, una porta in legno scuro e pavimento marrone
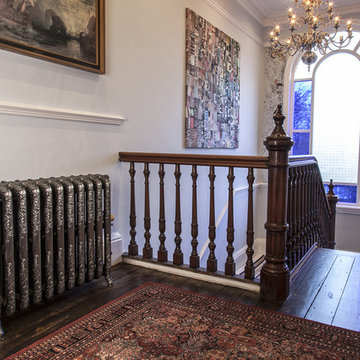
Ispirazione per un ingresso o corridoio chic di medie dimensioni con pareti multicolore, parquet scuro e pavimento marrone
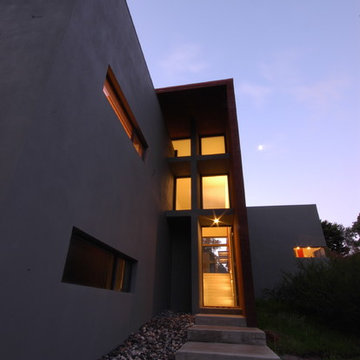
Idee per una porta d'ingresso design di medie dimensioni con pareti grigie, pavimento in cemento, una porta singola e una porta nera
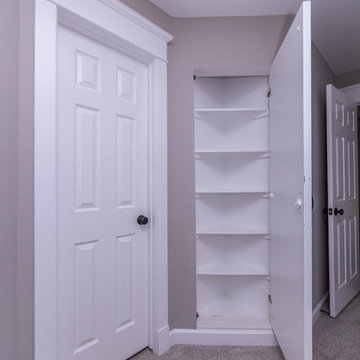
All new flooring, paint, tiling and fixtures. Created custom built in shelving. and large double shower.
Idee per un ingresso o corridoio chic di medie dimensioni con pareti grigie, moquette e pavimento grigio
Idee per un ingresso o corridoio chic di medie dimensioni con pareti grigie, moquette e pavimento grigio
94 Foto di ingressi e corridoi viola di medie dimensioni
1