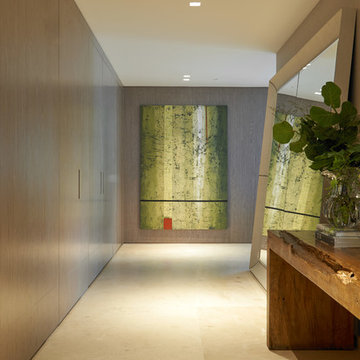87.960 Foto di ingressi e corridoi di medie dimensioni
Filtra anche per:
Budget
Ordina per:Popolari oggi
1721 - 1740 di 87.960 foto
1 di 2
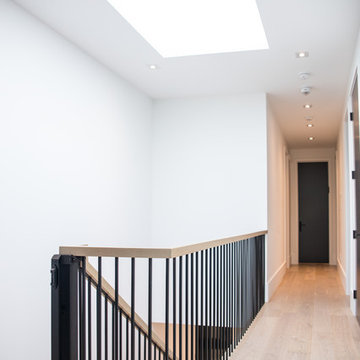
Idee per un ingresso o corridoio contemporaneo di medie dimensioni con pareti bianche e parquet chiaro
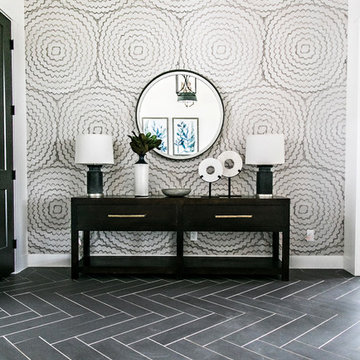
Ispirazione per un ingresso country di medie dimensioni con pareti bianche, pavimento in gres porcellanato, una porta singola, una porta nera e pavimento nero
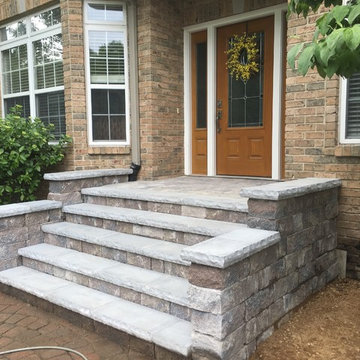
As shown in the Before Photo, existing steps constructed with pavers, were breaking and falling apart and the exterior steps became unsafe and unappealing. Complete demo and reconstruction of the Front Door Entry was the goal of the customer. Platinum Ponds & Landscaping met with the customer and discussed their goals and budget. We constructed the new steps provided by Unilock and built them to perfection into the existing patio area below. The next phase is to rebuild the patio below. The customers were thrilled with the outcome!
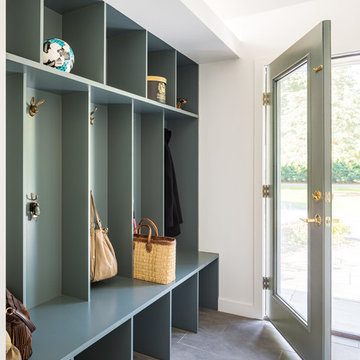
Matt Delphenich
Immagine di un ingresso con anticamera design di medie dimensioni con pareti bianche, pavimento in ardesia, una porta singola, pavimento grigio e una porta in vetro
Immagine di un ingresso con anticamera design di medie dimensioni con pareti bianche, pavimento in ardesia, una porta singola, pavimento grigio e una porta in vetro
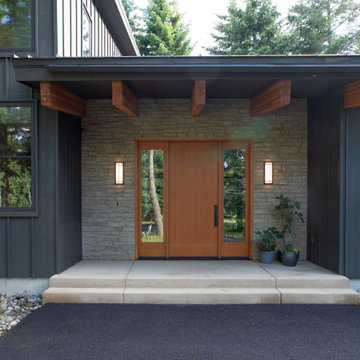
Working with repeat clients is always a dream! The had perfect timing right before the pandemic for their vacation home to get out city and relax in the mountains. This modern mountain home is stunning. Check out every custom detail we did throughout the home to make it a unique experience!
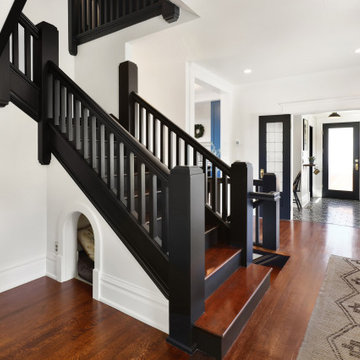
1400 square foot addition and remodel of historic craftsman home to include new garage, accessory dwelling unit and outdoor living space
Immagine di un ingresso stile americano di medie dimensioni con pareti bianche, parquet chiaro, una porta singola, una porta in legno scuro e pavimento arancione
Immagine di un ingresso stile americano di medie dimensioni con pareti bianche, parquet chiaro, una porta singola, una porta in legno scuro e pavimento arancione

Custom door and step lighting
Immagine di un ingresso rustico di medie dimensioni con una porta in legno chiaro, soffitto in legno e una porta singola
Immagine di un ingresso rustico di medie dimensioni con una porta in legno chiaro, soffitto in legno e una porta singola

Balboa Oak Hardwood– The Alta Vista Hardwood Flooring is a return to vintage European Design. These beautiful classic and refined floors are crafted out of French White Oak, a premier hardwood species that has been used for everything from flooring to shipbuilding over the centuries due to its stability.
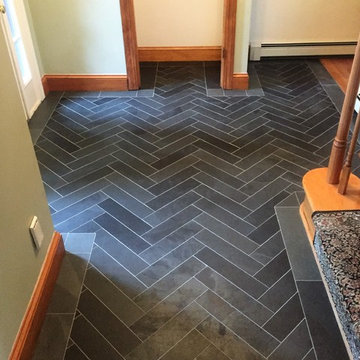
Entryway installation of black, Brazilian Natural Cleft Slate. Custom cut, 4"x16" pieces set in a herringbone pattern with a matching accent border.
Idee per un ingresso o corridoio classico di medie dimensioni con pavimento in ardesia e pavimento nero
Idee per un ingresso o corridoio classico di medie dimensioni con pavimento in ardesia e pavimento nero
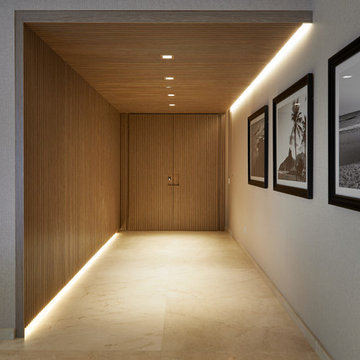
Grossman Photos
Ispirazione per una porta d'ingresso moderna di medie dimensioni con pareti grigie, una porta a due ante e una porta in legno chiaro
Ispirazione per una porta d'ingresso moderna di medie dimensioni con pareti grigie, una porta a due ante e una porta in legno chiaro
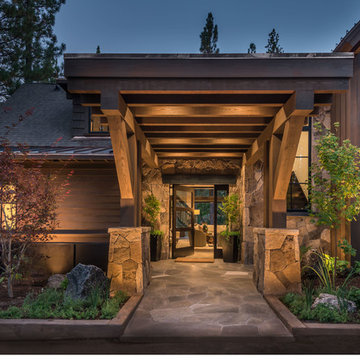
Esempio di una porta d'ingresso stile rurale di medie dimensioni con pareti marroni, pavimento in cemento, una porta singola e una porta in legno scuro
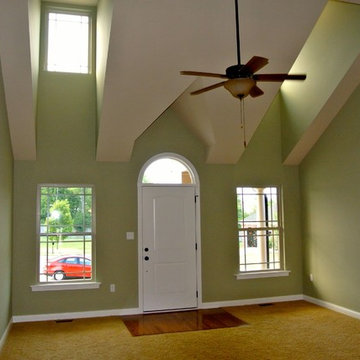
Esempio di un ingresso classico di medie dimensioni con pareti verdi, una porta singola, una porta bianca e pavimento giallo
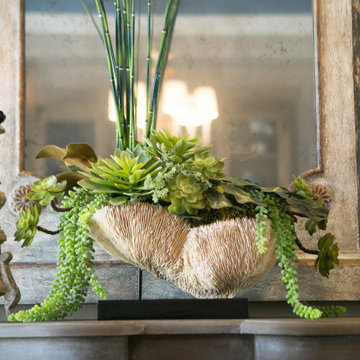
Coastal Entry Console
Immagine di un ingresso stile marinaro di medie dimensioni con pareti beige, parquet chiaro, una porta a due ante, una porta in legno chiaro e pavimento beige
Immagine di un ingresso stile marinaro di medie dimensioni con pareti beige, parquet chiaro, una porta a due ante, una porta in legno chiaro e pavimento beige
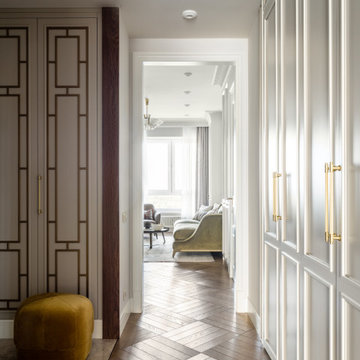
Esempio di un ingresso o corridoio tradizionale di medie dimensioni con pareti beige, pavimento in gres porcellanato, una porta singola, una porta bianca e pavimento beige
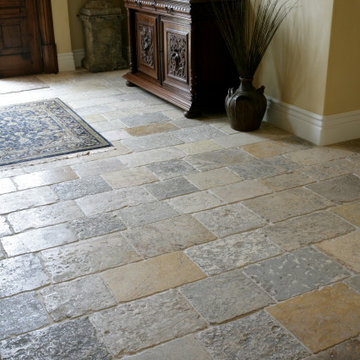
Dalle de Bourgogne floor tiles in this Mediterranean style hallway.
Ispirazione per un corridoio mediterraneo di medie dimensioni con pavimento in pietra calcarea e pavimento multicolore
Ispirazione per un corridoio mediterraneo di medie dimensioni con pavimento in pietra calcarea e pavimento multicolore
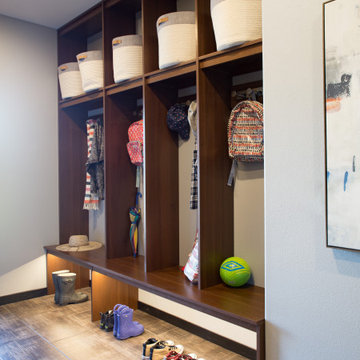
In this Cedar Rapids residence, sophistication meets bold design, seamlessly integrating dynamic accents and a vibrant palette. Every detail is meticulously planned, resulting in a captivating space that serves as a modern haven for the entire family.
Characterized by blue countertops and abundant storage, the laundry space effortlessly blends practicality and style. The mudroom is meticulously designed for streamlined organization.
---
Project by Wiles Design Group. Their Cedar Rapids-based design studio serves the entire Midwest, including Iowa City, Dubuque, Davenport, and Waterloo, as well as North Missouri and St. Louis.
For more about Wiles Design Group, see here: https://wilesdesigngroup.com/
To learn more about this project, see here: https://wilesdesigngroup.com/cedar-rapids-dramatic-family-home-design

Bespoke storage bench with drawers and hanging space above.
Foto di un ingresso o corridoio design di medie dimensioni con pareti verdi, parquet chiaro e pavimento beige
Foto di un ingresso o corridoio design di medie dimensioni con pareti verdi, parquet chiaro e pavimento beige

Classic modern entry room with wooden print vinyl floors and a vaulted ceiling with an exposed beam and a wooden ceiling fan. There's a white brick fireplace surrounded by grey cabinets and wooden shelves. There are three hanging kitchen lights- one over the sink and two over the kitchen island. There are eight recessed lights in the kitchen as well, and four in the entry room.
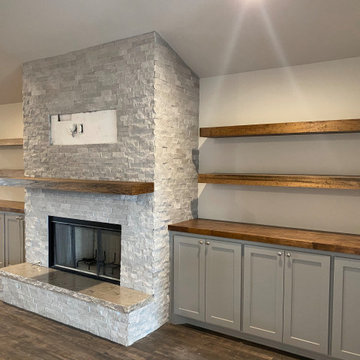
Classic modern entry room with wooden print vinyl floors and a vaulted ceiling with an exposed beam and a wooden ceiling fan. There's a white brick fireplace surrounded by grey cabinets and wooden shelves. There are three hanging kitchen lights- one over the sink and two over the kitchen island. There are eight recessed lights in the kitchen as well, and four in the entry room.
87.960 Foto di ingressi e corridoi di medie dimensioni
87
