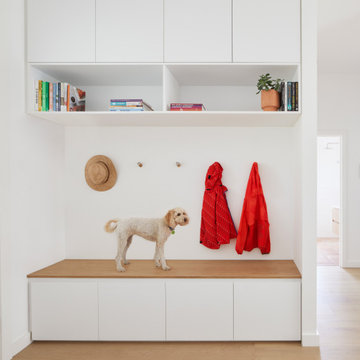6.789 Foto di corridoi di medie dimensioni
Ordina per:Popolari oggi
1 - 20 di 6.789 foto

Built by Highland Custom Homes
Ispirazione per un corridoio tradizionale di medie dimensioni con pavimento in legno massello medio, pareti beige, una porta singola, una porta blu e pavimento beige
Ispirazione per un corridoio tradizionale di medie dimensioni con pavimento in legno massello medio, pareti beige, una porta singola, una porta blu e pavimento beige
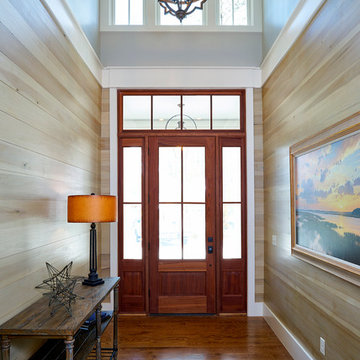
Majestic entry with high ceilings, transom over beautiful natural mahogany front door and extra set of windows above. Lots of light and "wow" factor here. Love the poplar buttboard walls and the reclaimed European white oak hardwood flooring - great details for this entry into a beautiful Southern Lowcountry custom home!

This 7,000 square foot space located is a modern weekend getaway for a modern family of four. The owners were looking for a designer who could fuse their love of art and elegant furnishings with the practicality that would fit their lifestyle. They owned the land and wanted to build their new home from the ground up. Betty Wasserman Art & Interiors, Ltd. was a natural fit to make their vision a reality.
Upon entering the house, you are immediately drawn to the clean, contemporary space that greets your eye. A curtain wall of glass with sliding doors, along the back of the house, allows everyone to enjoy the harbor views and a calming connection to the outdoors from any vantage point, simultaneously allowing watchful parents to keep an eye on the children in the pool while relaxing indoors. Here, as in all her projects, Betty focused on the interaction between pattern and texture, industrial and organic.
Project completed by New York interior design firm Betty Wasserman Art & Interiors, which serves New York City, as well as across the tri-state area and in The Hamptons.
For more about Betty Wasserman, click here: https://www.bettywasserman.com/
To learn more about this project, click here: https://www.bettywasserman.com/spaces/sag-harbor-hideaway/
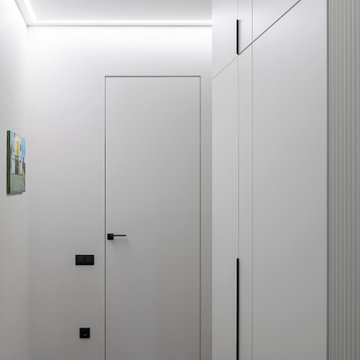
There is no room for a full closet at the entrance, so we installed several clothes hooks and a small cross-drawer closet instead. The rest of the stuff can be stored in the second closet further down the hall, where we also located the low-current and electrical panels as well as the heating manifold.
We design interiors of homes and apartments worldwide. If you need well-thought and aesthetical interior, submit a request on the website.
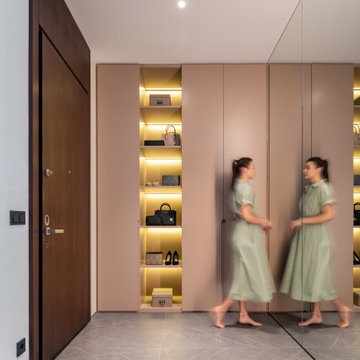
Вместительная прихожая смотрится вдвое больше за счет зеркала во всю стену. Цветовая гамма теплая и мягкая, собирающая оттенки всей квартиры. Мы тщательно проработали функциональность: придумали удобный шкаф с открытыми полками и подсветкой, нашли место для комфортной банкетки, а на пол уложили крупноформатный керамогранит Porcelanosa. По пути к гостиной мы украсили стену элегантной консолью на латунных ножках и картиной, ставшей ярким акцентом.
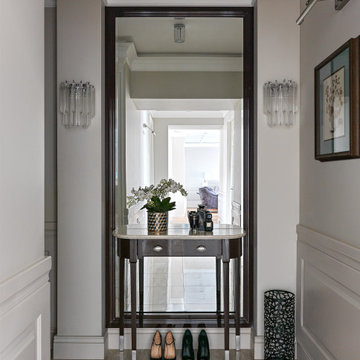
Дизайн-проект реализован Архитектором-Дизайнером Екатериной Ялалтыновой. Комплектация и декорирование - Бюро9. Строительная компания - ООО "Шафт"
Esempio di un corridoio tradizionale di medie dimensioni con pareti beige, pavimento in gres porcellanato e pavimento marrone
Esempio di un corridoio tradizionale di medie dimensioni con pareti beige, pavimento in gres porcellanato e pavimento marrone
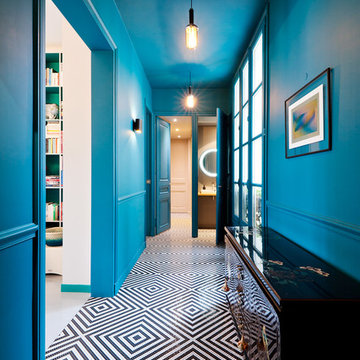
Couloir d'entrée avec la perspective du couloir desservant la chambre d'enfant, la chambre de jeux et la salle de douche principale.
Vue sur les toilettes. Miroir chiné.
Sol en mosaïque Bizazza posé en diagonal pour accentuer la largeur.
Murs et plafond en peinture bleu canard.
Récupération des boiseries murales d'origine.
Eclairage chiné.
PHOTO: Brigitte Sombié
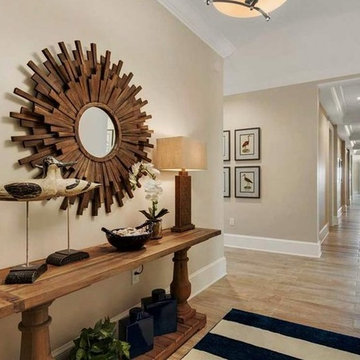
Esempio di un corridoio stile marinaro di medie dimensioni con pareti beige, pavimento in gres porcellanato, una porta singola, una porta in legno scuro e pavimento beige
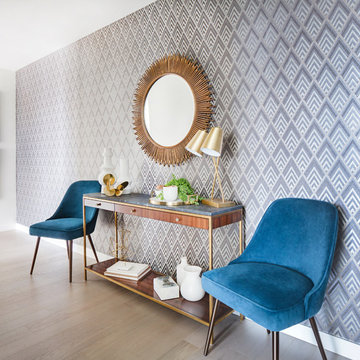
Esempio di un corridoio minimalista di medie dimensioni con pareti grigie, parquet chiaro e pavimento beige
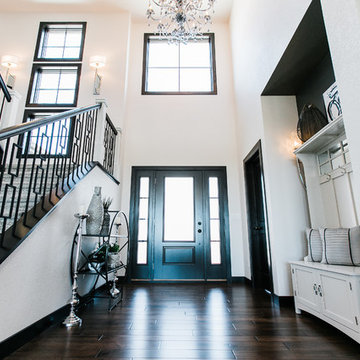
Foto di un corridoio tradizionale di medie dimensioni con pareti bianche, parquet scuro, una porta singola, una porta in legno scuro e pavimento marrone
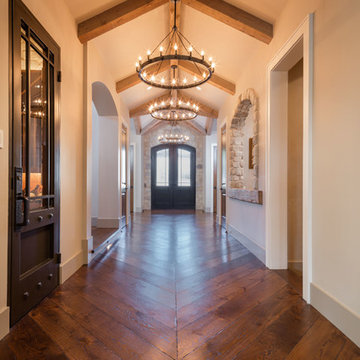
Immagine di un corridoio tradizionale di medie dimensioni con pareti bianche, pavimento in legno massello medio, una porta a due ante e una porta nera
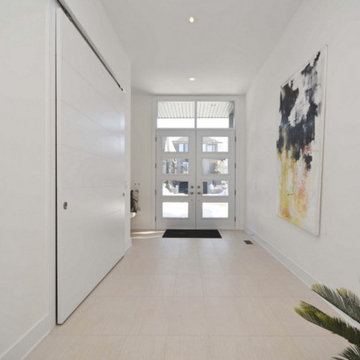
Immagine di un corridoio moderno di medie dimensioni con pareti bianche, pavimento in gres porcellanato, una porta a due ante e una porta in vetro
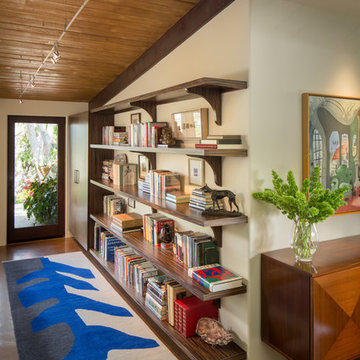
Mike Kelley
Immagine di un corridoio minimal di medie dimensioni con pareti beige, una porta singola e una porta in vetro
Immagine di un corridoio minimal di medie dimensioni con pareti beige, una porta singola e una porta in vetro
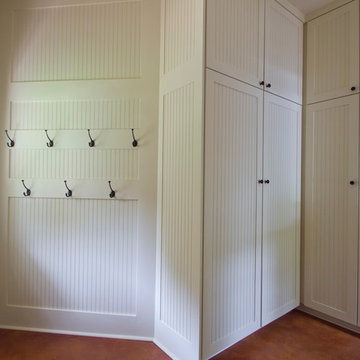
Jennifer Kesler Photography
Foto di un corridoio chic di medie dimensioni con pavimento in cemento, una porta bianca, pareti beige, una porta singola e armadio
Foto di un corridoio chic di medie dimensioni con pavimento in cemento, una porta bianca, pareti beige, una porta singola e armadio
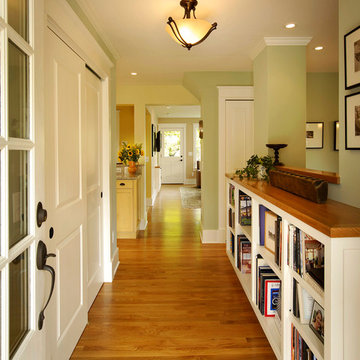
Meadowlark Design+Build custom built-ins that flow with the design of this Ann Arbor home. Every square inch of this home has been utilized in this whole-home remodel.
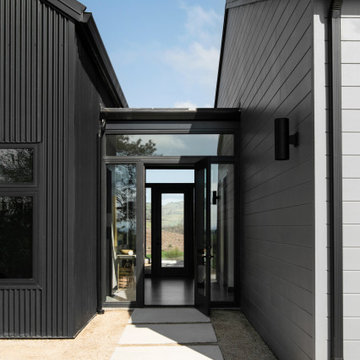
Glass hallway with visual connection on both sides to the surrounding site
Idee per un corridoio moderno di medie dimensioni con pareti nere, pavimento in cemento, una porta singola, una porta nera, pavimento grigio e soffitto a volta
Idee per un corridoio moderno di medie dimensioni con pareti nere, pavimento in cemento, una porta singola, una porta nera, pavimento grigio e soffitto a volta
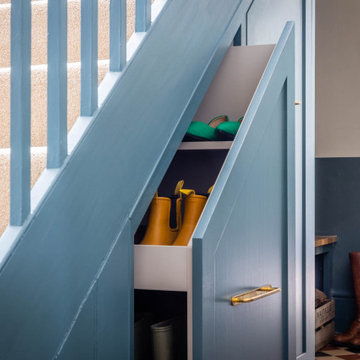
Shaker style, traditional hallway storage with wall panelling and an oak bench. Pull out storage for coats and shoes with a small cupboard to hide electrical equipment. Oak shoe bench with storage underneath.
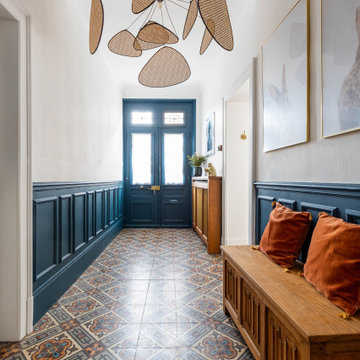
Esempio di un corridoio classico di medie dimensioni con pareti bianche, pavimento multicolore e una porta blu

This lovely Victorian house in Battersea was tired and dated before we opened it up and reconfigured the layout. We added a full width extension with Crittal doors to create an open plan kitchen/diner/play area for the family, and added a handsome deVOL shaker kitchen.
6.789 Foto di corridoi di medie dimensioni
1
