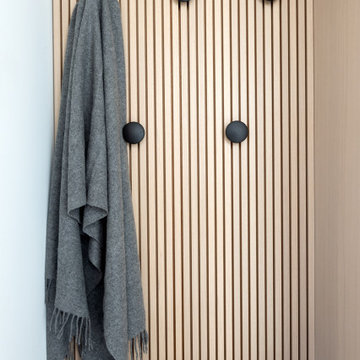18.096 Foto di ingressi di medie dimensioni
Filtra anche per:
Budget
Ordina per:Popolari oggi
1 - 20 di 18.096 foto
1 di 3

This beautiful foyer is filled with different patterns and textures.
Idee per un ingresso design di medie dimensioni con pareti nere, pavimento in vinile, una porta a due ante, una porta nera e pavimento marrone
Idee per un ingresso design di medie dimensioni con pareti nere, pavimento in vinile, una porta a due ante, una porta nera e pavimento marrone

Christian J Anderson Photography
Idee per un ingresso moderno di medie dimensioni con pareti grigie, una porta singola, una porta in legno scuro, pavimento in legno massello medio e pavimento marrone
Idee per un ingresso moderno di medie dimensioni con pareti grigie, una porta singola, una porta in legno scuro, pavimento in legno massello medio e pavimento marrone
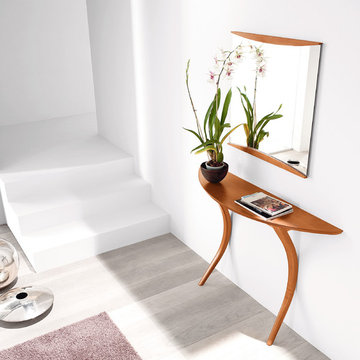
Formal homes call for formal entryways. But sometimes, an elegant entryway can do more than just introduce a home's style. Not simply a "landing strip" for keys and mail, this well-balanced setting reminds you that your entire home is a sanctuary. Get inspired at SmartFurniture.com

Foto di un ingresso american style di medie dimensioni con pareti arancioni, pavimento in ardesia, una porta singola, una porta in legno bruno e soffitto ribassato

Esempio di un ingresso design di medie dimensioni con pareti in legno

Immagine di un ingresso tradizionale di medie dimensioni con pareti bianche, pavimento in legno massello medio, una porta a due ante, una porta nera e pavimento marrone

Immagine di un ingresso country di medie dimensioni con pareti bianche, parquet chiaro, una porta singola, una porta bianca e pavimento beige

Split level entry way,
This entry way used to be closed off. We switched the walls to an open steel rod railing. Wood posts with a wood hand rail, and steel metal bars in between. We added a modern lantern light fixture.
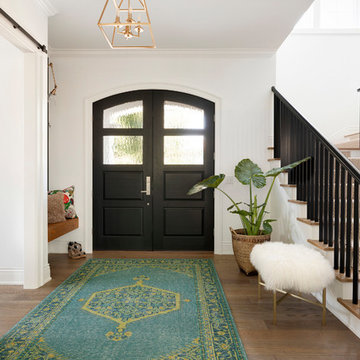
Custom wood front door painted Benjaman Moore black, walls and trim BM super white, 6 inch white oak custom stain floors, custom sliding barn door in hunter green, 100% wool hand loom turkish rug, Lennox house design, foyer lantern, open brass by Savoy House, runner - stain resistant nylon in chevron pattern, sand/ivory color
Images by @Spacecrafting
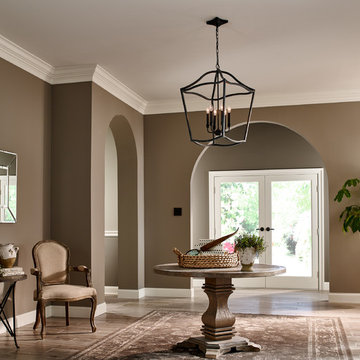
Foto di un ingresso chic di medie dimensioni con parquet chiaro, una porta a due ante, una porta bianca, pavimento marrone e pareti beige
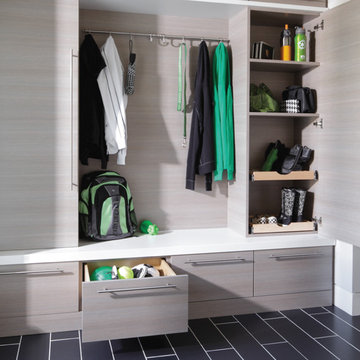
Org Dealer
Foto di un ingresso industriale di medie dimensioni con pavimento in gres porcellanato e pareti grigie
Foto di un ingresso industriale di medie dimensioni con pavimento in gres porcellanato e pareti grigie
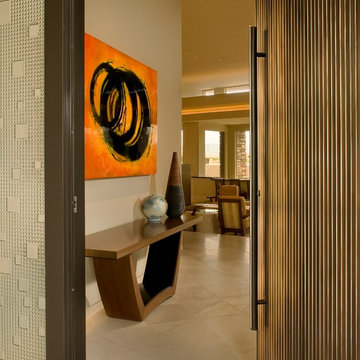
Mark Boisclair
Esempio di un ingresso contemporaneo di medie dimensioni con pareti bianche, pavimento in pietra calcarea, una porta a pivot e una porta in metallo
Esempio di un ingresso contemporaneo di medie dimensioni con pareti bianche, pavimento in pietra calcarea, una porta a pivot e una porta in metallo

The front entry includes a built-in bench and storage for the family's shoes. Photographer: Tyler Chartier
Ispirazione per un ingresso minimalista di medie dimensioni con una porta singola, una porta in legno scuro, pareti bianche e parquet scuro
Ispirazione per un ingresso minimalista di medie dimensioni con una porta singola, una porta in legno scuro, pareti bianche e parquet scuro

McManus Photography
Idee per un ingresso tradizionale di medie dimensioni con pareti beige, parquet scuro, una porta singola e una porta in vetro
Idee per un ingresso tradizionale di medie dimensioni con pareti beige, parquet scuro, una porta singola e una porta in vetro
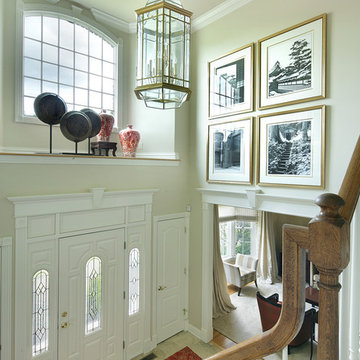
This is the entrance foyer that features a rug with a slightly Asian flavor in a cinnabar color. The art above the door are photos of Japanese black and white temples enlarged to fit the space. The designer placed a grouping of artifacts above the doorway some which incorporate a nautral look and others that bring in the cinnabar color.
Designer: Jo Ann Alston
Photogrpher: Peter Rymwid
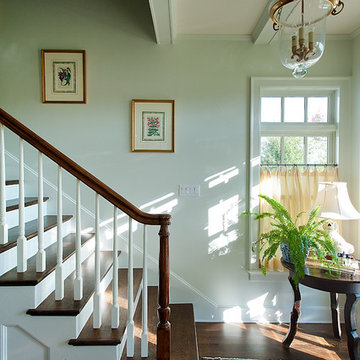
Ispirazione per un ingresso tradizionale di medie dimensioni con pareti bianche, parquet scuro e una porta singola
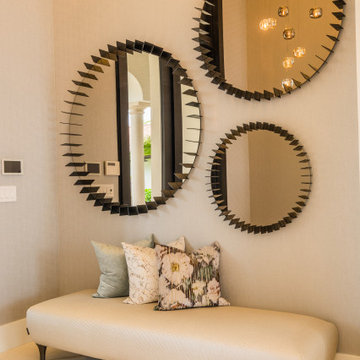
Esempio di un ingresso design di medie dimensioni con pareti beige, pavimento in marmo, pavimento beige, carta da parati, una porta a due ante e una porta nera
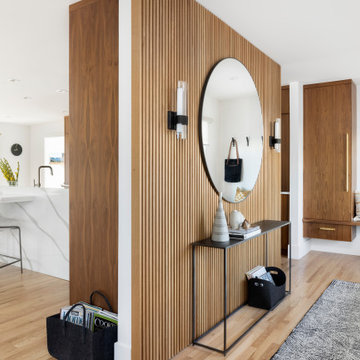
Esempio di un ingresso design di medie dimensioni con pareti in legno

The original mid-century door was preserved and refinished in a natural tone to coordinate with the new natural flooring finish. All stain finishes were applied with water-based no VOC pet friendly products. Original railings were refinished and kept to maintain the authenticity of the Deck House style. The light fixture offers an immediate sculptural wow factor upon entering the home.
18.096 Foto di ingressi di medie dimensioni
1
