17.962 Foto di ingressi di medie dimensioni
Filtra anche per:
Budget
Ordina per:Popolari oggi
121 - 140 di 17.962 foto
1 di 3
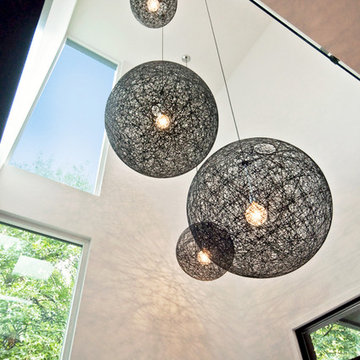
Upon entry, the double height space is accented with the iconic Moooi Random Lights, in multiple sizes, cascading down. The narrow full height windows provide a peek at the sleek design from the exterior without sacrificing privacy.
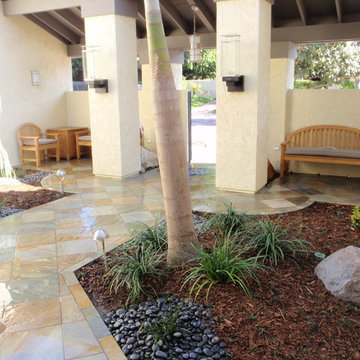
Immagine di un ingresso mediterraneo di medie dimensioni con pareti beige, pavimento in ardesia e pavimento multicolore
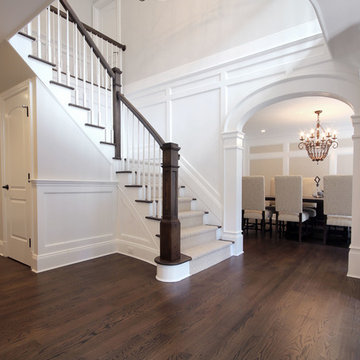
Idee per un ingresso classico di medie dimensioni con pareti beige, parquet scuro e pavimento marrone
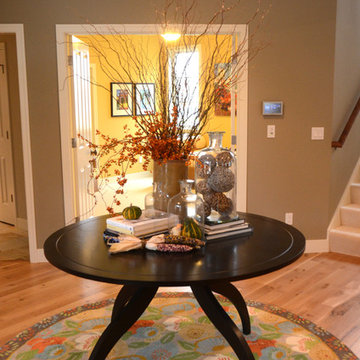
Fantastic, fun new family home in quaint Douglas, Michigan. A transitional open-concept house showcasing a hallway with a round dark wooden table, a round colorful floral area rug, fall themed decor, medium toned wooden floors, and dark beige walls.
Home located in Douglas, Michigan. Designed by Bayberry Cottage who also serves South Haven, Kalamazoo, Saugatuck, St Joseph, & Holland.

J.W. Smith Photography
Foto di un ingresso country di medie dimensioni con pareti beige, pavimento in legno massello medio, una porta singola e una porta rossa
Foto di un ingresso country di medie dimensioni con pareti beige, pavimento in legno massello medio, una porta singola e una porta rossa
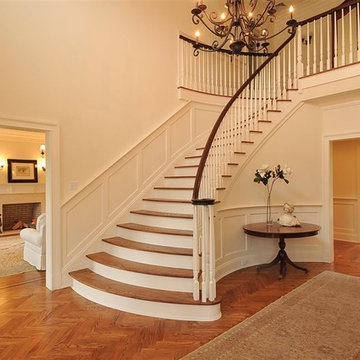
Foyer:
•Two-story entry with solid custom-crafted mahogany door 2 ¼” thick detailed with millwork, and sidelites
•Paneled wainscoting; inset panels with cove molding
•Formal crown mouldings 3 piece, window and door casing 1 piece, plinth blocks on doorways and cased openings
•Gently voluted main staircase to upper level family quarters, red oak treads
•Select and better red oak flooring (2 1/4” with herringbone and inlay walnut border)
•Formal powder room; red oak flooring with sink basin and satin nickel faucet, sconce and mirror.
•One coat closet
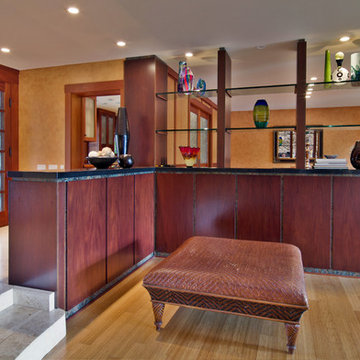
Interior Design by Nina Williams Designs
Photography by Chris Miller
Idee per un ingresso tropicale di medie dimensioni con pareti multicolore, una porta a due ante, una porta in legno scuro e parquet chiaro
Idee per un ingresso tropicale di medie dimensioni con pareti multicolore, una porta a due ante, una porta in legno scuro e parquet chiaro
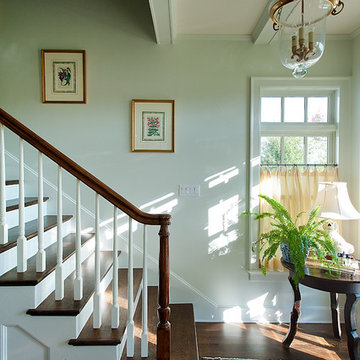
Ispirazione per un ingresso tradizionale di medie dimensioni con pareti bianche, parquet scuro e una porta singola
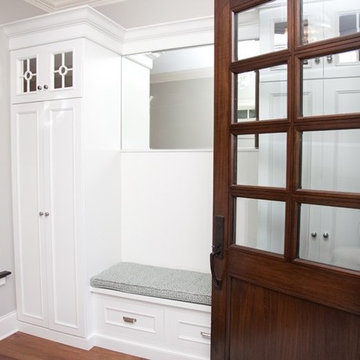
Foto di un ingresso classico di medie dimensioni con pareti grigie, parquet chiaro, una porta singola e una porta in legno scuro
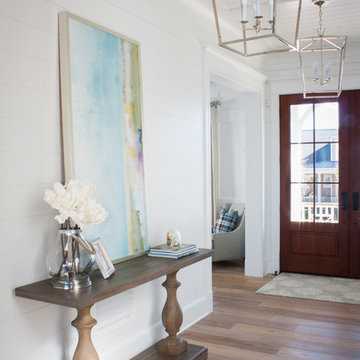
Grand Entry into this families home. Wide hallway with console and watercolor art opposite a vervain blue barn door. Photo by Amanda Keough
Ispirazione per un ingresso stile marino di medie dimensioni con pareti bianche, una porta a due ante e una porta in legno bruno
Ispirazione per un ingresso stile marino di medie dimensioni con pareti bianche, una porta a due ante e una porta in legno bruno

This foyer feels very serene and inviting with the light walls and live sawn white oak flooring. Custom board and batten is added to the feature wall. Tons of sunlight greets this space with the clear glass sidelights.
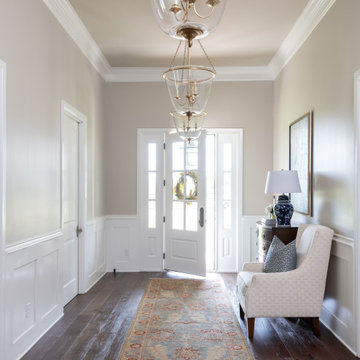
This entry hall is awash in natural light, welcoming family and friends alike into the home.
Immagine di un ingresso tradizionale di medie dimensioni con pareti beige, parquet scuro, una porta singola, una porta bianca e pavimento marrone
Immagine di un ingresso tradizionale di medie dimensioni con pareti beige, parquet scuro, una porta singola, una porta bianca e pavimento marrone

This view shows the foyer looking from the great room. This home. On the left, you'll see the sitting room through the barn door, and on the right is a small closet.
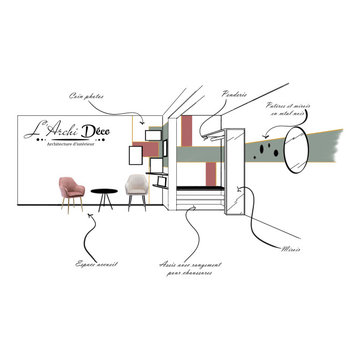
Création d'un espace d'accueil, d'un coin pour les photos de famille, ainsi qu'un espace de rangement.
Foto di un ingresso minimalista di medie dimensioni
Foto di un ingresso minimalista di medie dimensioni
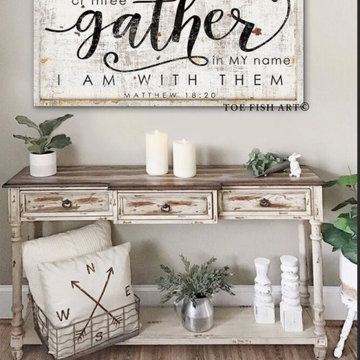
Entrance console decor and furnishing, mirror, bench, botanicals, light fixture, wall decor, modern farmhouse.
Esempio di un ingresso country di medie dimensioni con pareti bianche, una porta singola e una porta in legno scuro
Esempio di un ingresso country di medie dimensioni con pareti bianche, una porta singola e una porta in legno scuro

玄関は北欧風で可愛らしいデザイン
Esempio di un ingresso scandinavo di medie dimensioni con pareti bianche, una porta singola, una porta verde, pavimento beige, soffitto in carta da parati e carta da parati
Esempio di un ingresso scandinavo di medie dimensioni con pareti bianche, una porta singola, una porta verde, pavimento beige, soffitto in carta da parati e carta da parati

Entry
Immagine di un ingresso minimalista di medie dimensioni con pareti bianche, pavimento in gres porcellanato, una porta a due ante, una porta blu e pavimento bianco
Immagine di un ingresso minimalista di medie dimensioni con pareti bianche, pavimento in gres porcellanato, una porta a due ante, una porta blu e pavimento bianco
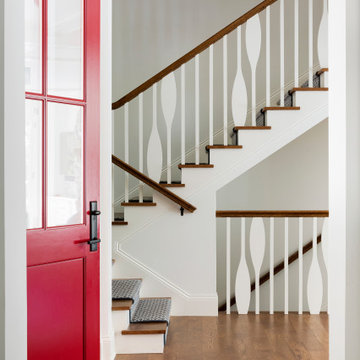
One inside, you are greeted by a custom stairwell including custom paddle balusters. An antique rug, a family heirloom secretary (around the corner) a glass bell jar light fixture from Visual Comfort and a custom rug runner help complete this beautiful entrance space.
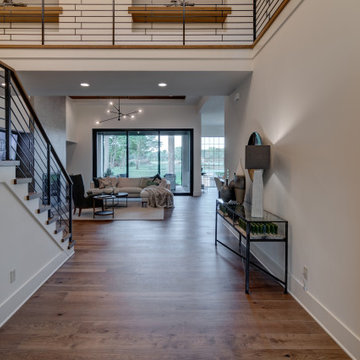
Entering the home, you're met with contemporary views and a subtle color palette.
Immagine di un ingresso contemporaneo di medie dimensioni con pareti bianche, parquet chiaro, una porta singola, una porta in vetro e pavimento marrone
Immagine di un ingresso contemporaneo di medie dimensioni con pareti bianche, parquet chiaro, una porta singola, una porta in vetro e pavimento marrone
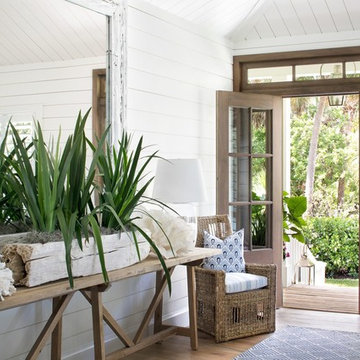
Charming summer home was built with the true Florida Cracker architecture of the past, & blends perfectly with its historic surroundings. Cracker architecture was used widely in the 19th century in Florida, characterized by metal roofs, wrap around porches, long & straight central hallways from the front to the back of the home. Featured in the latest issue of Cottages & Bungalows, designed by Pineapple, Palms, Etc.
17.962 Foto di ingressi di medie dimensioni
7