15 Foto di ingressi e corridoi di medie dimensioni con pavimento turchese
Filtra anche per:
Budget
Ordina per:Popolari oggi
1 - 15 di 15 foto
1 di 3
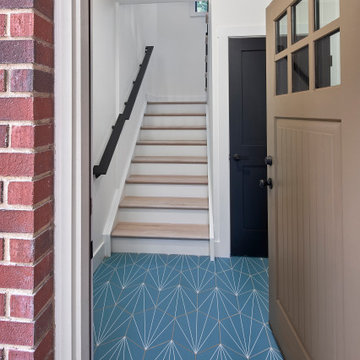
(c) Lassiter Photography | ReVisionCharlotte.com
Idee per un ingresso con vestibolo nordico di medie dimensioni con pareti bianche, pavimento con piastrelle in ceramica, una porta singola, una porta marrone e pavimento turchese
Idee per un ingresso con vestibolo nordico di medie dimensioni con pareti bianche, pavimento con piastrelle in ceramica, una porta singola, una porta marrone e pavimento turchese
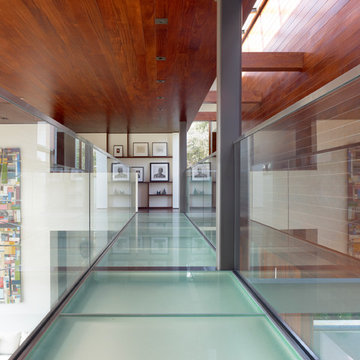
Immagine di un ingresso o corridoio contemporaneo di medie dimensioni con pavimento turchese
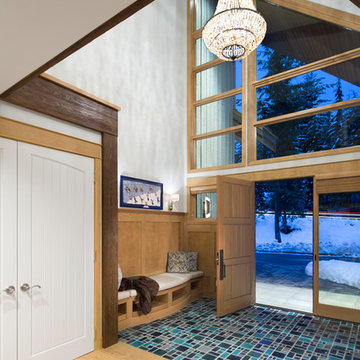
Christina Faminoff Photography
Foto di un ingresso rustico di medie dimensioni con una porta in legno bruno, pavimento turchese, pareti grigie, pavimento con piastrelle in ceramica e una porta singola
Foto di un ingresso rustico di medie dimensioni con una porta in legno bruno, pavimento turchese, pareti grigie, pavimento con piastrelle in ceramica e una porta singola
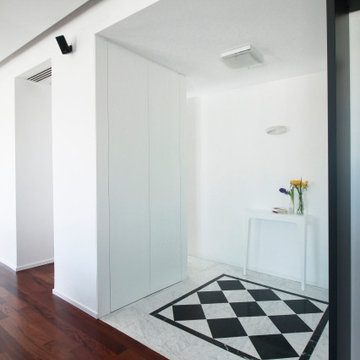
Esempio di un ingresso contemporaneo di medie dimensioni con pareti bianche e pavimento turchese
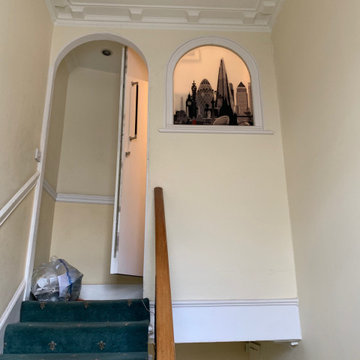
Our client had a beautiful top floor central London apartment and worked in the city. They wanted an up to date London Skyline with several of the big new buildings. The Walkie-talkie, Cheesegrater, the Scalpel, and Canary Wharf and the Dome in a more 3D style as well as Marble Arch.
They also had an arched window that you could see as you came up the stairs to the apartment and it had a very unsightly old security glass on. We printed a smaller version of London and put it in between 2 sheets of laminated toughened glass to create a semi-opaque printed arch window that was safe and great to look at from either side. It lets in some light but also keeps their privacy.
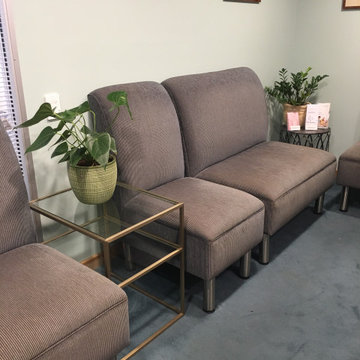
Refreshing this 20 year old medical suite focussed on selecting new wall finishes to complement the carpet and joinery. The existing furniture was a selection of much-loved family heirlooms, which we restored and reupholstered to give a new lease on life. We also came up with a cost-effective solution to refresh the chipped and worn reception counter without needing to completely replace it.
It was important to the client for the refurbishment to engender a sense of calm for patients and staff. Colour is a key factor in establishing mood and ambience, and we went for a refined palette featuring emerald, navy blue and tonal neutrals interspersed with natural timber grains and brassy metallic accents. These elements help establish and air of serenity amid the hustle of a busy hospital.
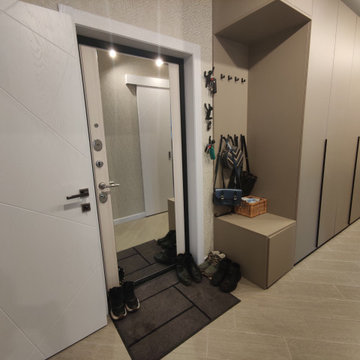
Прихожая в 2 комнатной новостройке. Входная дверь
Ispirazione per una porta d'ingresso di medie dimensioni con pareti grigie, pavimento in gres porcellanato e pavimento turchese
Ispirazione per una porta d'ingresso di medie dimensioni con pareti grigie, pavimento in gres porcellanato e pavimento turchese

Idee per un corridoio stile rurale di medie dimensioni con pareti bianche, pavimento in terracotta e pavimento turchese
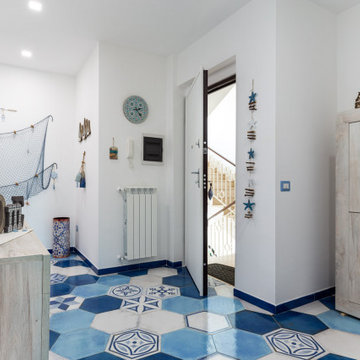
Foto: © Federico Viola Fotografia - 2020
Immagine di un ingresso mediterraneo di medie dimensioni con pareti bianche, pavimento in gres porcellanato e pavimento turchese
Immagine di un ingresso mediterraneo di medie dimensioni con pareti bianche, pavimento in gres porcellanato e pavimento turchese
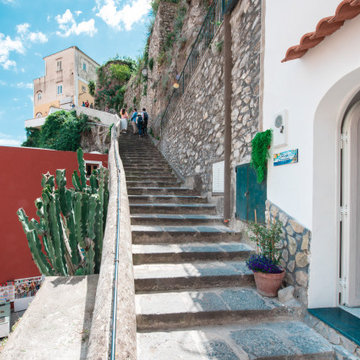
Foto: Vito Fusco
Idee per una porta d'ingresso mediterranea di medie dimensioni con pareti bianche, pavimento con piastrelle in ceramica, una porta singola, una porta bianca e pavimento turchese
Idee per una porta d'ingresso mediterranea di medie dimensioni con pareti bianche, pavimento con piastrelle in ceramica, una porta singola, una porta bianca e pavimento turchese
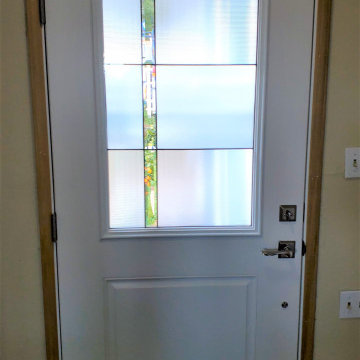
Newly installed pre-hung cabernet colored entry door from Therma-Tru with decorative glass insert and replacement door trim at Orinda job site.
Foto di una porta d'ingresso moderna di medie dimensioni con pareti beige, pavimento in gres porcellanato, una porta singola, una porta bianca e pavimento turchese
Foto di una porta d'ingresso moderna di medie dimensioni con pareti beige, pavimento in gres porcellanato, una porta singola, una porta bianca e pavimento turchese
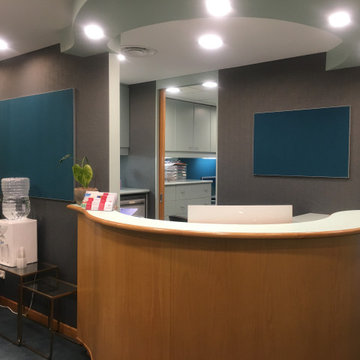
Refreshing this 20 year old medical suite focussed on selecting new wall finishes to complement the carpet and joinery. The existing furniture was a selection of much-loved family heirlooms, which we restored and reupholstered to give a new lease on life. We also came up with a cost-effective solution to refresh the chipped and worn reception counter without needing to completely replace it.
It was important to the client for the refurbishment to engender a sense of calm for patients and staff. Colour is a key factor in establishing mood and ambience, and we went for a refined palette featuring emerald, navy blue and tonal neutrals interspersed with natural timber grains and brassy metallic accents. These elements help establish and air of serenity amid the hustle of a busy hospital.
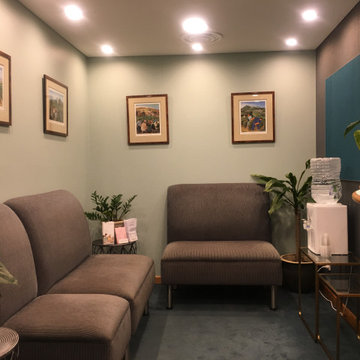
Refreshing this 20 year old medical suite focussed on selecting new wall finishes to complement the carpet and joinery. The existing furniture was a selection of much-loved family heirlooms, which we restored and reupholstered to give a new lease on life. We also came up with a cost-effective solution to refresh the chipped and worn reception counter without needing to completely replace it.
It was important to the client for the refurbishment to engender a sense of calm for patients and staff. Colour is a key factor in establishing mood and ambience, and we went for a refined palette featuring emerald, navy blue and tonal neutrals interspersed with natural timber grains and brassy metallic accents. These elements help establish and air of serenity amid the hustle of a busy hospital.
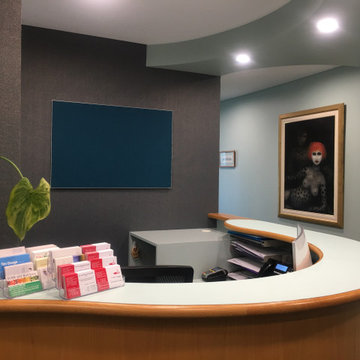
Refreshing this 20 year old medical suite focussed on selecting new wall finishes to complement the carpet and joinery. The existing furniture was a selection of much-loved family heirlooms, which we restored and reupholstered to give a new lease on life. We also came up with a cost-effective solution to refresh the chipped and worn reception counter without needing to completely replace it.
It was important to the client for the refurbishment to engender a sense of calm for patients and staff. Colour is a key factor in establishing mood and ambience, and we went for a refined palette featuring emerald, navy blue and tonal neutrals interspersed with natural timber grains and brassy metallic accents. These elements help establish and air of serenity amid the hustle of a busy hospital.
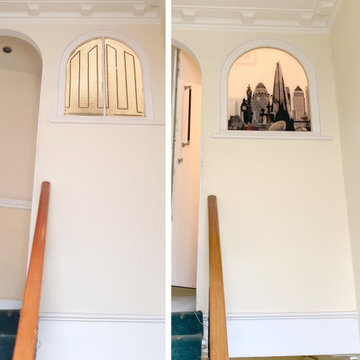
Our client had a beautiful top floor central London apartment and worked in the city. They wanted an up to date London Skyline with several of the big new buildings. The Walkie-talkie, Cheesegrater, the Scalpel, and Canary Wharf and the Dome in a more 3D style as well as Marble Arch.
They also had an arched window that you could see as you came up the stairs to the apartment and it had a very unsightly old security glass on. We printed a smaller version of London and put it in between 2 sheets of laminated toughened glass to create a semi-opaque printed arch window that was safe and great to look at from either side. It lets in some light but also keeps their privacy.
15 Foto di ingressi e corridoi di medie dimensioni con pavimento turchese
1