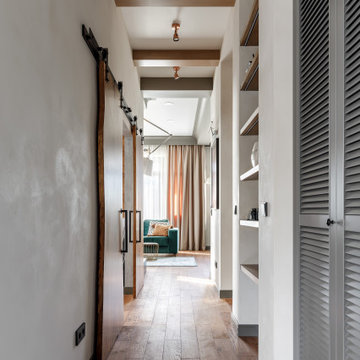1.678 Foto di ingressi e corridoi con travi a vista
Filtra anche per:
Budget
Ordina per:Popolari oggi
281 - 300 di 1.678 foto
1 di 2

Dans le couloir à l’étage, création d’une banquette sur-mesure avec rangements bas intégrés, d’un bureau sous fenêtre et d’une bibliothèque de rangement.

This home in Napa off Silverado was rebuilt after burning down in the 2017 fires. Architect David Rulon, a former associate of Howard Backen, known for this Napa Valley industrial modern farmhouse style. Composed in mostly a neutral palette, the bones of this house are bathed in diffused natural light pouring in through the clerestory windows. Beautiful textures and the layering of pattern with a mix of materials add drama to a neutral backdrop. The homeowners are pleased with their open floor plan and fluid seating areas, which allow them to entertain large gatherings. The result is an engaging space, a personal sanctuary and a true reflection of it's owners' unique aesthetic.
Inspirational features are metal fireplace surround and book cases as well as Beverage Bar shelving done by Wyatt Studio, painted inset style cabinets by Gamma, moroccan CLE tile backsplash and quartzite countertops.

Immagine di un ingresso o corridoio stile rurale con pareti bianche, una porta singola, una porta in legno bruno, pavimento beige, travi a vista e soffitto a volta
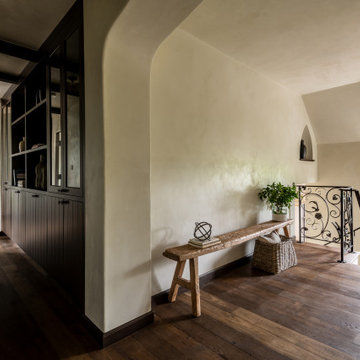
The bright stucco walls paired with small windows in the stairwell go a long way to boost natural light through the hall, allowing for darker accents and lower ceilings.
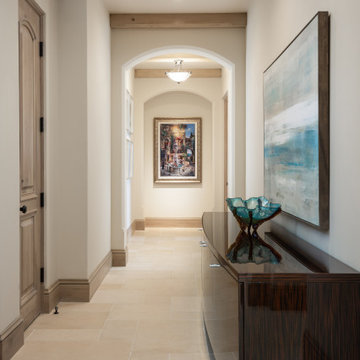
Hallway with artwork and luxury furniture
Foto di un ingresso o corridoio minimal di medie dimensioni con pareti beige, pavimento in gres porcellanato, pavimento beige e travi a vista
Foto di un ingresso o corridoio minimal di medie dimensioni con pareti beige, pavimento in gres porcellanato, pavimento beige e travi a vista
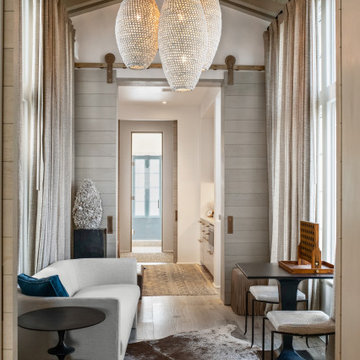
Gulf-Front Grandeur
Private Residence / Alys Beach, Florida
Architect: Khoury & Vogt Architects
Builder: Hufham Farris Construction
---
This one-of-a-kind Gulf-front residence in the New Urbanism community of Alys Beach, Florida, is truly a stunning piece of architecture matched only by its views. E. F. San Juan worked with the Alys Beach Town Planners at Khoury & Vogt Architects and the building team at Hufham Farris Construction on this challenging and fulfilling project.
We supplied character white oak interior boxed beams and stair parts. We also furnished all of the interior trim and paneling. The exterior products we created include ipe shutters, gates, fascia and soffit, handrails, and newels (balcony), ceilings, and wall paneling, as well as custom columns and arched cased openings on the balconies. In addition, we worked with our trusted partners at Loewen to provide windows and Loewen LiftSlide doors.
Challenges:
This was the homeowners’ third residence in the area for which we supplied products, and it was indeed a unique challenge. The client wanted as much of the exterior as possible to be weathered wood. This included the shutters, gates, fascia, soffit, handrails, balcony newels, massive columns, and arched openings mentioned above. The home’s Gulf-front location makes rot and weather damage genuine threats. Knowing that this home was to be built to last through the ages, we needed to select a wood species that was up for the task. It needed to not only look beautiful but also stand up to those elements over time.
Solution:
The E. F. San Juan team and the talented architects at KVA settled upon ipe (pronounced “eepay”) for this project. It is one of the only woods that will sink when placed in water (you would not want to make a boat out of ipe!). This species is also commonly known as ironwood because it is so dense, making it virtually rot-resistant, and therefore an excellent choice for the substantial pieces of millwork needed for this project.
However, ipe comes with its own challenges; its weight and density make it difficult to put through machines and glue. These factors also come into play for hinging when using ipe for a gate or door, which we did here. We used innovative joining methods to ensure that the gates and shutters had secondary and tertiary means of support with regard to the joinery. We believe the results speak for themselves!
---
Photography by Layne Lillie, courtesy of Khoury & Vogt Architects
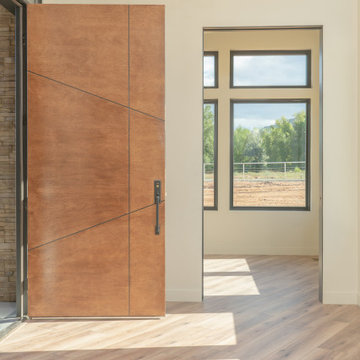
• This front door from the Thermatru Visionary Collection makes a statement and says come on it. Light Floors, plenty of windows, and a contemporary entryway chandelier make a warm welcome for guests. Photos by Robby Arnold Media, Grand Junction, CO
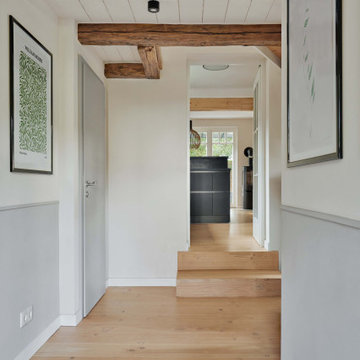
Idee per un ingresso o corridoio nordico con parquet chiaro e travi a vista
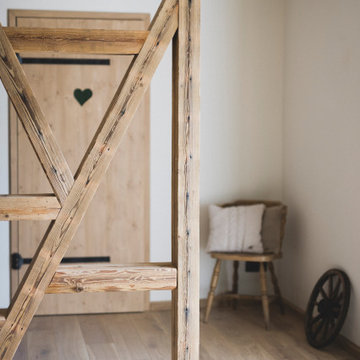
Eingang mit Garderobe und Gäste-WC
© Maria Bayer www.mariabayer.de
Ispirazione per un corridoio rustico di medie dimensioni con pareti bianche, pavimento in legno verniciato, una porta singola, una porta verde, pavimento marrone e travi a vista
Ispirazione per un corridoio rustico di medie dimensioni con pareti bianche, pavimento in legno verniciato, una porta singola, una porta verde, pavimento marrone e travi a vista
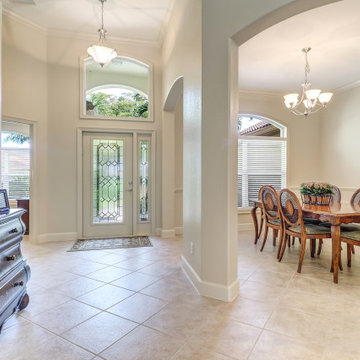
This customized Hampton model Offers 4 bedrooms, 2 baths and over 2308sq ft of living area with pool. Sprawling single-family home with loads of upgrades including: NEW ROOF, beautifully upgraded kitchen with new stainless steel Bosch appliances and subzero built-in fridge, white Carrera marble countertops, and backsplash with white wooden cabinetry. This floor plan Offers two separate formal living/dining room with enlarging family room patio door to maximum width and height, a master bedroom with sitting room and with patio doors, in the front that is perfect for a bedroom with large patio doors or home office with closet, Many more great features include tile floors throughout, neutral color wall tones throughout, crown molding, private views from the rear, eliminated two small windows to rear, Installed large hurricane glass picture window, 9 ft. Pass-through from the living room to the family room, Privacy door to the master bathroom, barn door between master bedroom and master bath vestibule. Bella Terra has it all at a great price point, a resort style community with low HOA fees, lawn care included, gated community 24 hr. security, resort style pool and clubhouse and more!
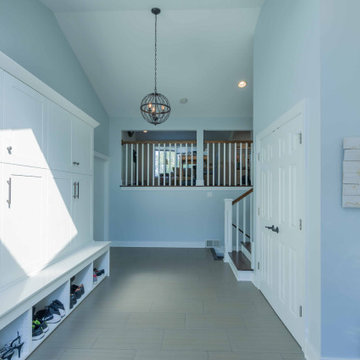
Ispirazione per un grande ingresso con anticamera contemporaneo con pareti bianche, pavimento con piastrelle in ceramica, una porta a due ante, una porta bianca, pavimento grigio, travi a vista e carta da parati
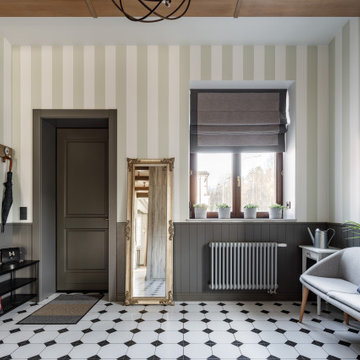
Esempio di una grande porta d'ingresso rustica con pareti verdi, pavimento con piastrelle in ceramica, una porta singola, una porta grigia, pavimento bianco, travi a vista e carta da parati
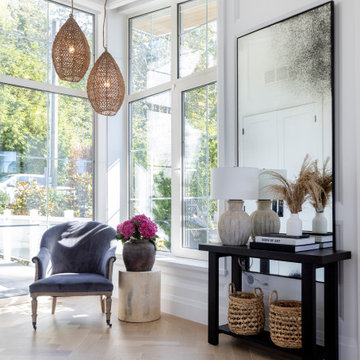
Flooring : Mirage Hardwood Floors | White Oak Hula Hoop Character Brushed | 7-3/4" wide planks | Sweet Memories Collection.
Idee per un ingresso o corridoio stile marino con pareti bianche, parquet chiaro, pavimento beige, travi a vista e boiserie
Idee per un ingresso o corridoio stile marino con pareti bianche, parquet chiaro, pavimento beige, travi a vista e boiserie
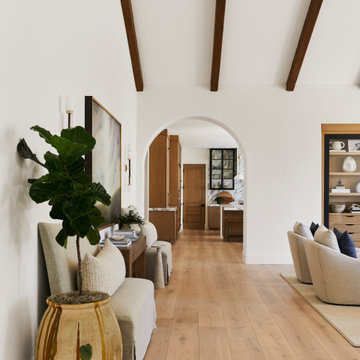
Ispirazione per un ingresso o corridoio classico con parquet chiaro e travi a vista
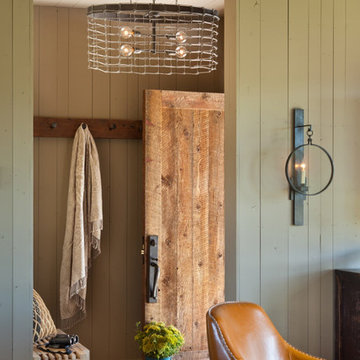
Idee per un ingresso rustico con una porta singola, una porta in legno bruno, pavimento in ardesia, travi a vista e pareti in perlinato
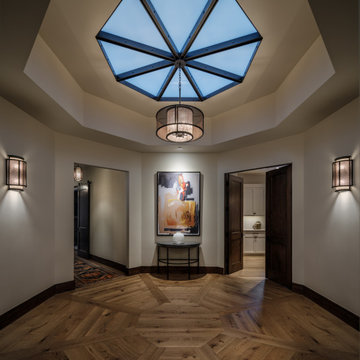
Immagine di un ingresso o corridoio moderno di medie dimensioni con pareti beige, pavimento in legno massello medio e travi a vista
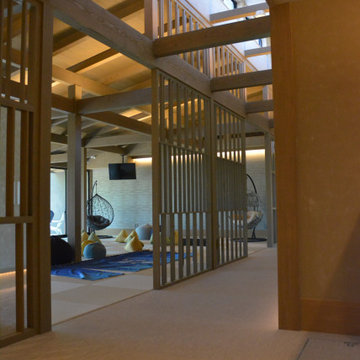
上部のハイサイドライトからの光が梁を照らして変化に富んだ空間になりました。
Idee per un grande ingresso o corridoio etnico con pareti beige, pavimento marrone e travi a vista
Idee per un grande ingresso o corridoio etnico con pareti beige, pavimento marrone e travi a vista
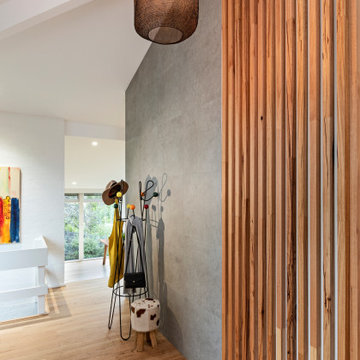
Idee per un ingresso o corridoio minimal di medie dimensioni con pareti grigie, pavimento in legno massello medio, una porta singola, pavimento beige, travi a vista e pareti in legno
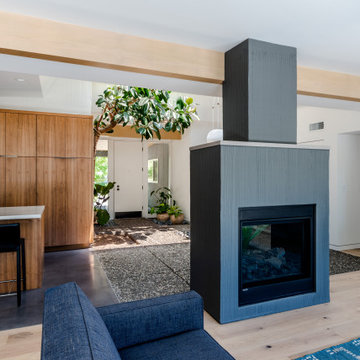
Ispirazione per un ingresso minimalista di medie dimensioni con pareti bianche, pavimento in cemento, una porta singola, una porta bianca, pavimento multicolore e travi a vista
1.678 Foto di ingressi e corridoi con travi a vista
15
