2.111 Foto di ingressi e corridoi con soffitto ribassato
Filtra anche per:
Budget
Ordina per:Popolari oggi
141 - 160 di 2.111 foto
1 di 2

Idee per un piccolo ingresso o corridoio design con pareti grigie, pavimento con piastrelle in ceramica, pavimento grigio, soffitto ribassato e carta da parati
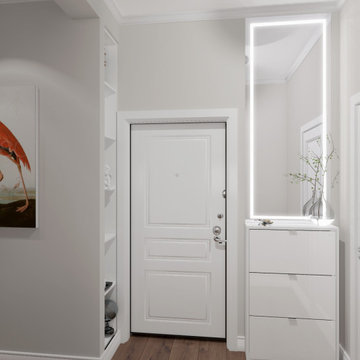
Immagine di una piccola porta d'ingresso con pareti bianche, parquet scuro, una porta singola, una porta bianca, pavimento marrone, soffitto ribassato e carta da parati
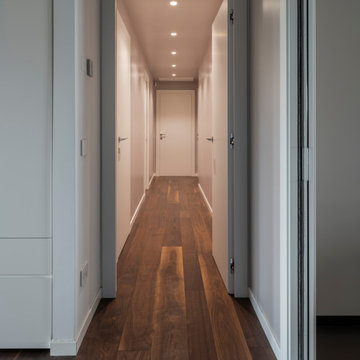
Corridoio di distribuzione della zona notte.
Foto di Simone Marulli
Immagine di un ingresso o corridoio moderno di medie dimensioni con pareti bianche, parquet scuro, pavimento marrone e soffitto ribassato
Immagine di un ingresso o corridoio moderno di medie dimensioni con pareti bianche, parquet scuro, pavimento marrone e soffitto ribassato

Floor junction detail between oak chevron floor and concrete floor finish
Idee per un corridoio design di medie dimensioni con pareti bianche, parquet chiaro, una porta singola, una porta bianca, pavimento beige, soffitto ribassato e pannellatura
Idee per un corridoio design di medie dimensioni con pareti bianche, parquet chiaro, una porta singola, una porta bianca, pavimento beige, soffitto ribassato e pannellatura
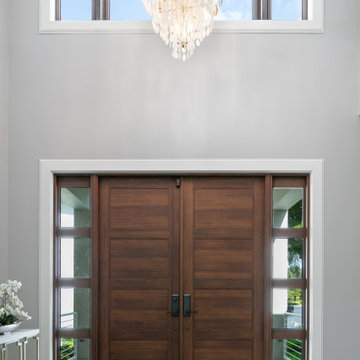
Foto di un ingresso stile marino di medie dimensioni con pareti grigie, pavimento in gres porcellanato, una porta a due ante, una porta in legno bruno, pavimento marrone e soffitto ribassato

Foto di un ingresso o corridoio classico di medie dimensioni con pavimento in gres porcellanato, pavimento beige, pareti rosa e soffitto ribassato
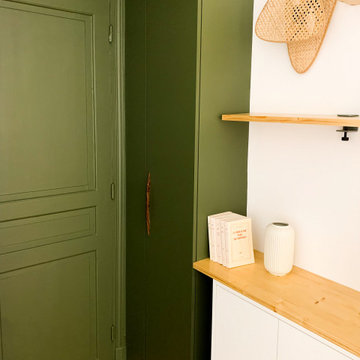
Un sas d'entrée vert olive a été crée. Il accueille des rangements et permet de cacher le placard compteur tout en étant déco et fonctionnel !
Ispirazione per un piccolo ingresso o corridoio design con pareti verdi, pavimento in laminato, una porta singola, una porta verde e soffitto ribassato
Ispirazione per un piccolo ingresso o corridoio design con pareti verdi, pavimento in laminato, una porta singola, una porta verde e soffitto ribassato

This 1910 West Highlands home was so compartmentalized that you couldn't help to notice you were constantly entering a new room every 8-10 feet. There was also a 500 SF addition put on the back of the home to accommodate a living room, 3/4 bath, laundry room and back foyer - 350 SF of that was for the living room. Needless to say, the house needed to be gutted and replanned.
Kitchen+Dining+Laundry-Like most of these early 1900's homes, the kitchen was not the heartbeat of the home like they are today. This kitchen was tucked away in the back and smaller than any other social rooms in the house. We knocked out the walls of the dining room to expand and created an open floor plan suitable for any type of gathering. As a nod to the history of the home, we used butcherblock for all the countertops and shelving which was accented by tones of brass, dusty blues and light-warm greys. This room had no storage before so creating ample storage and a variety of storage types was a critical ask for the client. One of my favorite details is the blue crown that draws from one end of the space to the other, accenting a ceiling that was otherwise forgotten.
Primary Bath-This did not exist prior to the remodel and the client wanted a more neutral space with strong visual details. We split the walls in half with a datum line that transitions from penny gap molding to the tile in the shower. To provide some more visual drama, we did a chevron tile arrangement on the floor, gridded the shower enclosure for some deep contrast an array of brass and quartz to elevate the finishes.
Powder Bath-This is always a fun place to let your vision get out of the box a bit. All the elements were familiar to the space but modernized and more playful. The floor has a wood look tile in a herringbone arrangement, a navy vanity, gold fixtures that are all servants to the star of the room - the blue and white deco wall tile behind the vanity.
Full Bath-This was a quirky little bathroom that you'd always keep the door closed when guests are over. Now we have brought the blue tones into the space and accented it with bronze fixtures and a playful southwestern floor tile.
Living Room & Office-This room was too big for its own good and now serves multiple purposes. We condensed the space to provide a living area for the whole family plus other guests and left enough room to explain the space with floor cushions. The office was a bonus to the project as it provided privacy to a room that otherwise had none before.
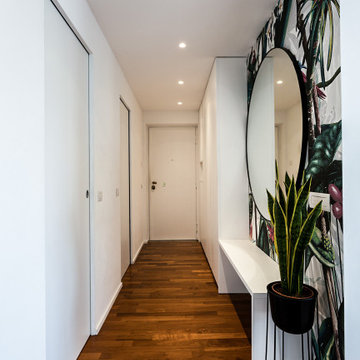
Esempio di un piccolo ingresso tropicale con pareti bianche, parquet scuro, una porta singola, una porta bianca, pavimento marrone e soffitto ribassato
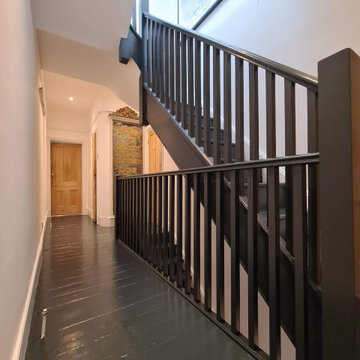
Complete hallway transformation- included floor and steps and decoarting. From dust-free sanding air filtration to hand painting steps and baniister. All walls and ceilings have been decorated in durable paint. All work is carried out by www.midecor.co.uk while clients beenon holiday.
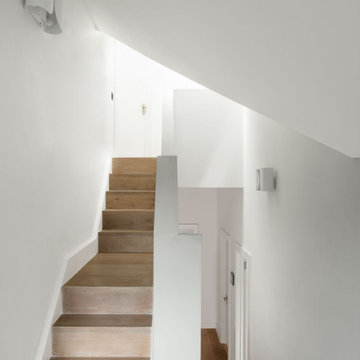
The design inevitably spins around the existing staircase, set in the centre of the floor plan.
The former traditional stair has been redesigned to better fit the interiors with a new and more sculptural solid parapet and open trades clad in timber on all sides.
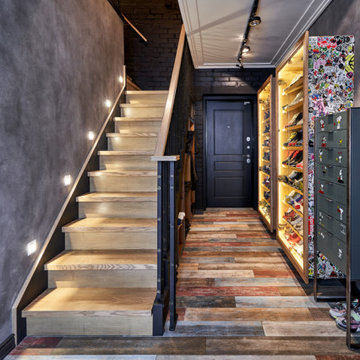
Esempio di una piccola porta d'ingresso con pareti nere, pavimento in gres porcellanato, una porta singola, una porta in legno scuro, pavimento multicolore, soffitto ribassato e pareti in mattoni
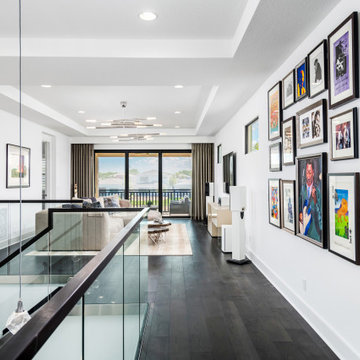
Esempio di un grande ingresso o corridoio minimal con pareti bianche, parquet scuro, pavimento grigio e soffitto ribassato
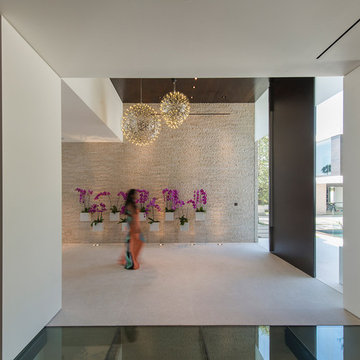
Laurel Way Beverly Hills luxury home modern foyer. Photo by William MacCollum.
Foto di un'ampia porta d'ingresso moderna con pareti marroni, una porta a pivot, pavimento bianco e soffitto ribassato
Foto di un'ampia porta d'ingresso moderna con pareti marroni, una porta a pivot, pavimento bianco e soffitto ribassato

The subtle wallpaper pattern added softness and texture to the entrance hall
Esempio di un piccolo corridoio con pareti grigie, pavimento in legno massello medio, una porta singola, una porta verde, pavimento marrone, soffitto ribassato e carta da parati
Esempio di un piccolo corridoio con pareti grigie, pavimento in legno massello medio, una porta singola, una porta verde, pavimento marrone, soffitto ribassato e carta da parati
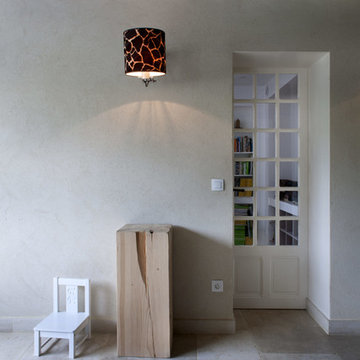
Olivier Chabaud
Ispirazione per un ingresso o corridoio country con pareti bianche, pavimento grigio e soffitto ribassato
Ispirazione per un ingresso o corridoio country con pareti bianche, pavimento grigio e soffitto ribassato

This huge hallway landing space was transformed from a neglected area to a cozy corner for sipping coffee, reading, relaxing, hosting friends and soaking in the sunlight whenever possible.
In this space I tried to use most of the furniture client already possessed. So, it's a great example of mixing up different materials like wooden armchair, marble & metal nesting tables, upholstered sofa, wood tripod lamp to create an eclectic yet elegant space.
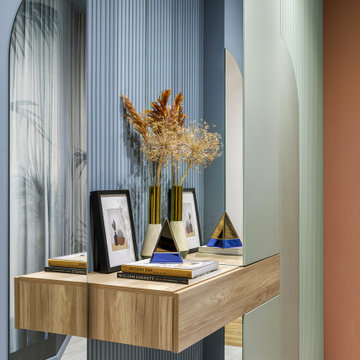
Un ufficio, moderno, lineare e neutro viene riconvertito in abitazione e reso accogliente attraverso un gioco di colori, rivestimenti e decor. La sua particolare conformazione, costituita da uno stretto corridoio, è stata lo stimolo alla progettazione che si è trasformato da limite in opportunità.
Lo spazio si presenta trasformato e ripartito, illuminato da grandi finestre a nastro che riempiono l’ambiente di luce naturale. L’intervento è consistito quindi nella valorizzazione degli ambienti esistenti, monocromatici e lineari che, grazie ai giochi volumetrici già presenti, si prestavano adeguatamente ad un gioco cromatico e decorativo.
I colori scelti hanno delineato gli ambienti e ne hanno aumentato lo spazio . Il verde del living, nelle due tonalità, esprime rigenerazione e rinascita, portandoci a respirare più profondamente e trasmettendo fiducia e sicurezza. Favorisce l’abbassamento della pressione sanguigna stimolando l’ipofisi: l’ideale per la zona giorno! La palette cromatica comprende anche bianco che fa da tela neutra, aiutando ad alleggerire l’ambiente conferendo equilibrio e serenità.
La cucina è il cuore della casa, racchiusa in un “cubo” cromatico che infonde apertura e socialità, generando un ambiente dinamico e multifunzionale. Diventa il luogo per accogliere e condividere, accompagnati dal rosso mattone, colore che aumenta l’energia e stimola l’appetito

In chiave informale materica e di grande impatto, è la porta del corridoio trasformata in quadro. Una sperimentazione dell’astrattismo riportata come dipinto, ove la tela, viene inchiodata direttamente sulla porta, esprimendo così, un concetto di passaggio, l’inizio di un viaggio.
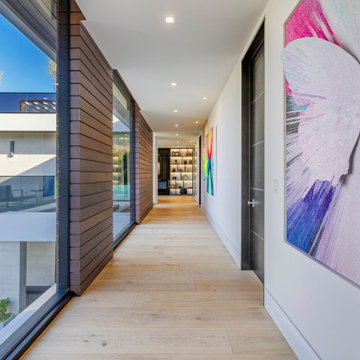
Bundy Drive Brentwood, Los Angeles modern home glass wall hallway. Photo by Simon Berlyn.
Foto di un ampio ingresso o corridoio moderno con pareti bianche, pavimento beige e soffitto ribassato
Foto di un ampio ingresso o corridoio moderno con pareti bianche, pavimento beige e soffitto ribassato
2.111 Foto di ingressi e corridoi con soffitto ribassato
8