676 Foto di ingressi e corridoi con soffitto in perlinato
Filtra anche per:
Budget
Ordina per:Popolari oggi
101 - 120 di 676 foto
1 di 2
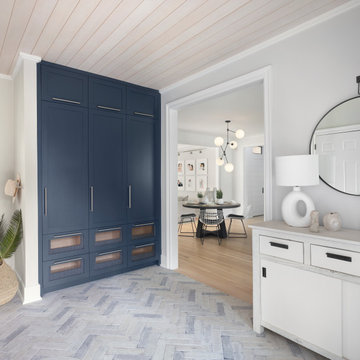
“We turned an overcrowded and impractical storage space into an organized, easy-on-the-eyes, welcoming mudroom for this active family of five”, Hogue says.

Massive White Oak timbers offer their support to upper level breezeway on this post & beam structure. Reclaimed Hemlock, dryed, brushed & milled into shiplap provided the perfect ceiling treatment to the hallways. Painted shiplap grace the walls and wide plank Oak flooring showcases a few of the clients selections.

Прихожая в загородном доме в стиле кантри. Шкаф с зеркалами, Mister Doors, пуфик, Restoration Hardware. Кафель, Vives. Светильники шары. Входная дверь.
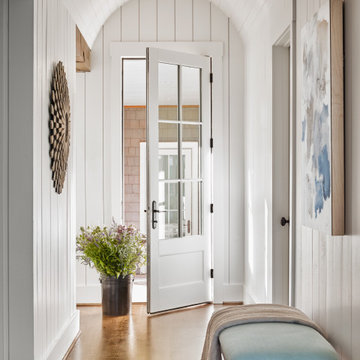
Immagine di un corridoio chic con pareti bianche, pavimento in legno massello medio, una porta singola, una porta bianca, pavimento marrone, soffitto in perlinato, soffitto a volta e pareti in perlinato

The hallway into the guest suite uses the same overall aesthetic as the guest suite itself.
Ispirazione per un grande ingresso o corridoio chic con pareti bianche, pavimento in legno massello medio, pavimento marrone, soffitto in perlinato e pannellatura
Ispirazione per un grande ingresso o corridoio chic con pareti bianche, pavimento in legno massello medio, pavimento marrone, soffitto in perlinato e pannellatura

Foto di un grande ingresso con anticamera country con pareti bianche, pavimento in pietra calcarea, una porta olandese, una porta in legno chiaro, pavimento verde, soffitto in perlinato e pareti in perlinato

This Ohana model ATU tiny home is contemporary and sleek, cladded in cedar and metal. The slanted roof and clean straight lines keep this 8x28' tiny home on wheels looking sharp in any location, even enveloped in jungle. Cedar wood siding and metal are the perfect protectant to the elements, which is great because this Ohana model in rainy Pune, Hawaii and also right on the ocean.
A natural mix of wood tones with dark greens and metals keep the theme grounded with an earthiness.
Theres a sliding glass door and also another glass entry door across from it, opening up the center of this otherwise long and narrow runway. The living space is fully equipped with entertainment and comfortable seating with plenty of storage built into the seating. The window nook/ bump-out is also wall-mounted ladder access to the second loft.
The stairs up to the main sleeping loft double as a bookshelf and seamlessly integrate into the very custom kitchen cabinets that house appliances, pull-out pantry, closet space, and drawers (including toe-kick drawers).
A granite countertop slab extends thicker than usual down the front edge and also up the wall and seamlessly cases the windowsill.
The bathroom is clean and polished but not without color! A floating vanity and a floating toilet keep the floor feeling open and created a very easy space to clean! The shower had a glass partition with one side left open- a walk-in shower in a tiny home. The floor is tiled in slate and there are engineered hardwood flooring throughout.
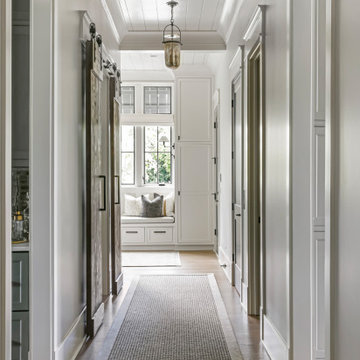
Foto di un grande ingresso o corridoio country con pareti grigie, pavimento in legno massello medio, pavimento marrone e soffitto in perlinato
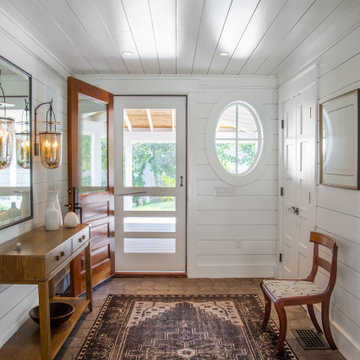
Idee per un ingresso costiero con pareti bianche, una porta singola, una porta in legno bruno, pavimento marrone, soffitto in perlinato e pareti in perlinato

Idee per un grande ingresso design con pareti grigie, pavimento in cemento, una porta singola, una porta in legno bruno, pavimento grigio e soffitto in perlinato
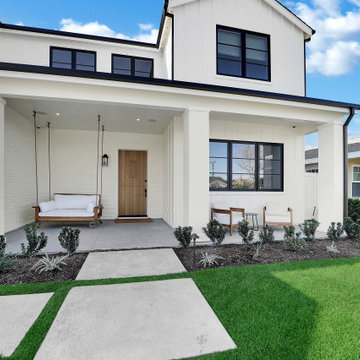
Ispirazione per un ingresso o corridoio country con pavimento in cemento, una porta olandese, una porta in legno bruno, pavimento grigio e soffitto in perlinato

Esempio di un ingresso o corridoio country di medie dimensioni con pareti bianche, parquet chiaro, pavimento beige, soffitto in perlinato e pareti in perlinato
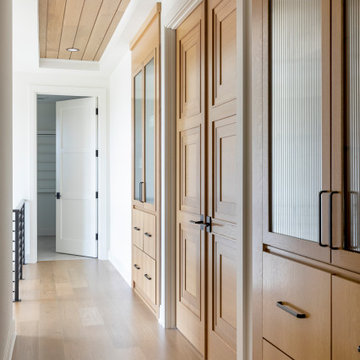
We view every space as an opportunity to display your home's unique personality. With details like shiplap ceilings, dimensional doorways and custom cabinetry with riveted glass, even a transitional space like a hallway can transcend your expectations.
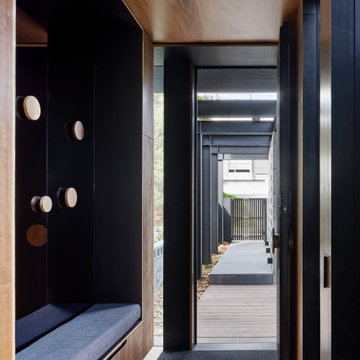
Foto di una porta d'ingresso minimalista di medie dimensioni con pareti marroni, pavimento in legno massello medio, una porta singola, una porta in legno bruno, pavimento marrone, soffitto in perlinato e pannellatura

Drawing on the intricate timber detailing that remained in the house, the original front of the house was untangled and restored with wide central hallway, which dissected four traditional front rooms. Beautifully crafted timber panel detailing, herringbone flooring, timber picture rails and ornate ceilings restored the front of the house to its former glory.
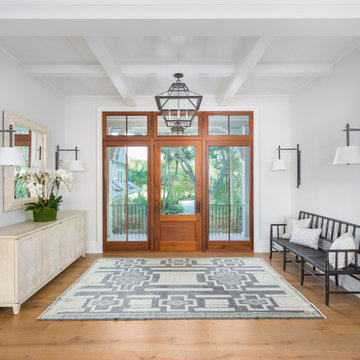
Foto di un ingresso o corridoio stile marinaro con pareti bianche, pavimento in legno massello medio, una porta singola, una porta in vetro, pavimento marrone, soffitto a cassettoni e soffitto in perlinato
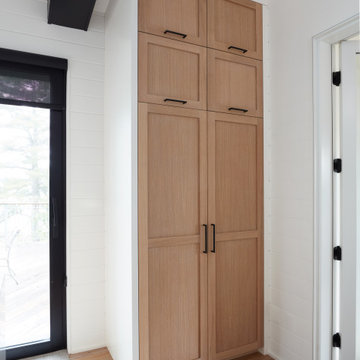
In the hallway off the kitchen there is more custom cabinetry to act as a cupboard for storing kitchen told or a pantry for food. This custom cabinetry is crafted from rift white oak and maple wood accompanied by black hardware.
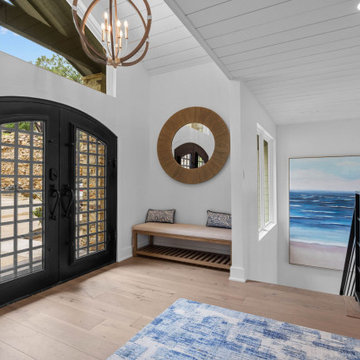
Dive into the realm of serene tranquility with us. Together, we will construct your idyllic lakeside retreat, addressing every minute detail from ambiance to furnishings.
With an admirable knack for merging modern chic with rustic charm, Susan Semmelmann is dedicated to delivering impressive designs that resonate with her clients' desires. Our bespoke textiles, window treatments, and furniture are thoughtfully crafted in our Fort Worth Fabric Studio; a thriving, locally-owned enterprise led by a woman who cherishes Texas' distinctive spirit.
Our vision envelops each room – drawing upon a lakeside-inspired aesthetic, we've envisioned an expansive, light-filled master bedroom that provides abundant wardrobe space; coupled with an astounding view of serene waters under pastel-dappled skies. For your quintessential living room, we've selected earthy, leaf-patterned fabrics to upholster your cozy sofas, echoing the lake's peaceful aura right inside your home.
Finally, to design your dream kitchen; we've aimed to merge lake house charm with up-to-the-minute sophistication. Along a single pathway; we've juxtaposed slate-gray cabinets and stone countertops with a seamlessly integrated sink, dishwasher, and double-door oven. With the generous countertop space at your disposal to create your dream kitchen; we will add a uniquely personal decorative touch that is sure to captivate your guests. For the most refreshing perspective on lakeside home design; trust Susan Semmelmann and her 25 years of Interior Design experience to make your visions a reality.
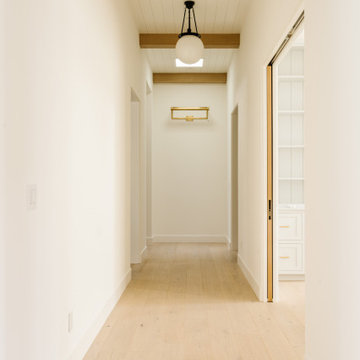
Foto di un ingresso o corridoio country con pareti bianche, parquet chiaro e soffitto in perlinato
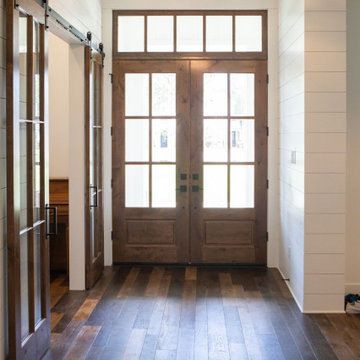
Immagine di un grande ingresso country con pareti bianche, pavimento in legno massello medio, una porta a due ante, una porta in legno bruno, pavimento marrone, soffitto in perlinato e pareti in perlinato
676 Foto di ingressi e corridoi con soffitto in perlinato
6