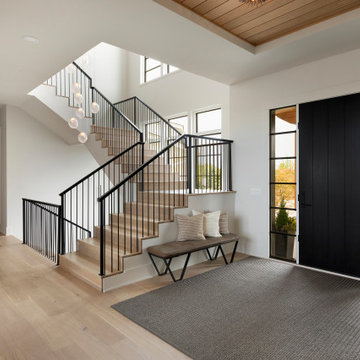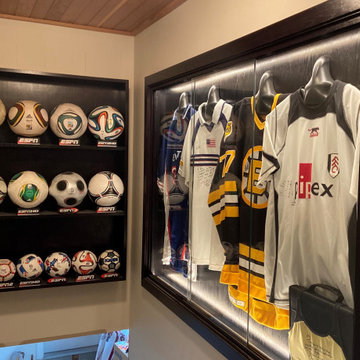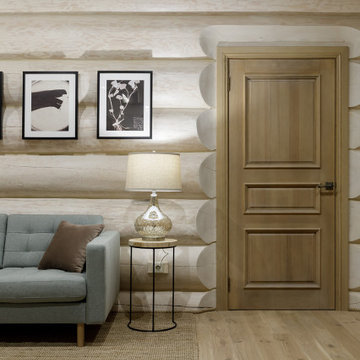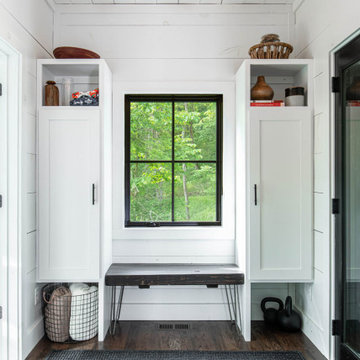356 Foto di ingressi e corridoi con pareti bianche e soffitto in perlinato
Filtra anche per:
Budget
Ordina per:Popolari oggi
1 - 20 di 356 foto

This Ohana model ATU tiny home is contemporary and sleek, cladded in cedar and metal. The slanted roof and clean straight lines keep this 8x28' tiny home on wheels looking sharp in any location, even enveloped in jungle. Cedar wood siding and metal are the perfect protectant to the elements, which is great because this Ohana model in rainy Pune, Hawaii and also right on the ocean.
A natural mix of wood tones with dark greens and metals keep the theme grounded with an earthiness.
Theres a sliding glass door and also another glass entry door across from it, opening up the center of this otherwise long and narrow runway. The living space is fully equipped with entertainment and comfortable seating with plenty of storage built into the seating. The window nook/ bump-out is also wall-mounted ladder access to the second loft.
The stairs up to the main sleeping loft double as a bookshelf and seamlessly integrate into the very custom kitchen cabinets that house appliances, pull-out pantry, closet space, and drawers (including toe-kick drawers).
A granite countertop slab extends thicker than usual down the front edge and also up the wall and seamlessly cases the windowsill.
The bathroom is clean and polished but not without color! A floating vanity and a floating toilet keep the floor feeling open and created a very easy space to clean! The shower had a glass partition with one side left open- a walk-in shower in a tiny home. The floor is tiled in slate and there are engineered hardwood flooring throughout.

Spacecrafting Photography
Esempio di un piccolo ingresso con anticamera costiero con pareti bianche, moquette, una porta singola, una porta bianca, pavimento beige, soffitto in perlinato e pareti in perlinato
Esempio di un piccolo ingresso con anticamera costiero con pareti bianche, moquette, una porta singola, una porta bianca, pavimento beige, soffitto in perlinato e pareti in perlinato

Entry hall view featuring a barreled ceiling with wood paneling and an exceptional view out to the lake
Photo by Ashley Avila Photography
Foto di un grande ingresso o corridoio stile marinaro con pareti bianche, parquet chiaro, pavimento grigio e soffitto in perlinato
Foto di un grande ingresso o corridoio stile marinaro con pareti bianche, parquet chiaro, pavimento grigio e soffitto in perlinato

Coat and shoe storage at entry
Idee per un ingresso o corridoio moderno con pareti bianche, pavimento alla veneziana, pavimento bianco, soffitto in perlinato e pannellatura
Idee per un ingresso o corridoio moderno con pareti bianche, pavimento alla veneziana, pavimento bianco, soffitto in perlinato e pannellatura

The mudroom, also known as the hunt room, not only serves as a space for storage but also as a potting room complete with a pantry and powder room.
Immagine di un ampio ingresso con anticamera chic con pareti bianche, pavimento in mattoni, una porta olandese, una porta blu e soffitto in perlinato
Immagine di un ampio ingresso con anticamera chic con pareti bianche, pavimento in mattoni, una porta olandese, una porta blu e soffitto in perlinato

Entryway with modern staircase and white oak wood stairs and ceiling details.
Idee per un ingresso o corridoio tradizionale con pareti bianche, parquet chiaro, una porta singola, una porta nera e soffitto in perlinato
Idee per un ingresso o corridoio tradizionale con pareti bianche, parquet chiaro, una porta singola, una porta nera e soffitto in perlinato

Foto di un ingresso o corridoio stile marino con pareti bianche, pavimento in legno massello medio, soffitto in perlinato e pareti in perlinato

Everything in the right place. A light and sun-filled space with customized storage for a busy family. Photography by Aaron Usher III. Styling by Liz Pinto.

This is a light rustic European White Oak hardwood floor.
Ispirazione per un corridoio chic di medie dimensioni con pareti bianche, pavimento in legno massello medio, pavimento marrone, soffitto in perlinato, una porta singola e una porta bianca
Ispirazione per un corridoio chic di medie dimensioni con pareti bianche, pavimento in legno massello medio, pavimento marrone, soffitto in perlinato, una porta singola e una porta bianca

A long-time Carlisle client wanted to showcase and protect her sports memorabilia. The staircase wall provided the perfect location. The simple yet elegant trim frames the jerseys perfectly and top and bottom lighting doesn’t create shadows.

Idee per un ingresso o corridoio stile rurale con pareti bianche, pavimento beige e soffitto in perlinato

Esempio di un ingresso minimal di medie dimensioni con pareti bianche, pavimento in gres porcellanato, una porta singola, una porta bianca, pavimento bianco, soffitto in perlinato e boiserie

Immagine di una porta d'ingresso chic con pareti bianche, parquet chiaro, una porta singola, una porta grigia e soffitto in perlinato

Foto di un ingresso con anticamera rustico con pareti bianche, parquet scuro, pavimento marrone, soffitto in perlinato e pareti in perlinato

Detail shot of the Floating Live Edge shelf at the entry. Minimalist design is paired with the rusticity of the live edge wood piece to create a contemporary feel of elegance and hospitality.

This charming, yet functional entry has custom, mudroom style cabinets, shiplap accent wall with chevron pattern, dark bronze cabinet pulls and coat hooks.
Photo by Molly Rose Photography

Ispirazione per un ingresso con anticamera stile americano con pareti bianche, pavimento in gres porcellanato, una porta singola, una porta bianca, pavimento grigio, soffitto in perlinato e pareti in perlinato

This charming, yet functional entry has custom, mudroom style cabinets, shiplap accent wall with chevron pattern, dark bronze cabinet pulls and coat hooks.
Photo by Molly Rose Photography

Immagine di un ingresso con anticamera costiero con pareti bianche, pavimento in mattoni, pavimento rosso, soffitto in perlinato e pareti in perlinato

Ispirazione per un'ampia porta d'ingresso minimalista con pareti bianche, pavimento in gres porcellanato, una porta a pivot, una porta nera, pavimento nero, soffitto in perlinato e pareti in perlinato
356 Foto di ingressi e corridoi con pareti bianche e soffitto in perlinato
1