23 Foto di ingressi e corridoi con una porta a pivot e soffitto in perlinato
Filtra anche per:
Budget
Ordina per:Popolari oggi
1 - 20 di 23 foto
1 di 3

Ispirazione per un'ampia porta d'ingresso minimalista con pareti bianche, pavimento in gres porcellanato, una porta a pivot, una porta nera, pavimento nero, soffitto in perlinato e pareti in perlinato
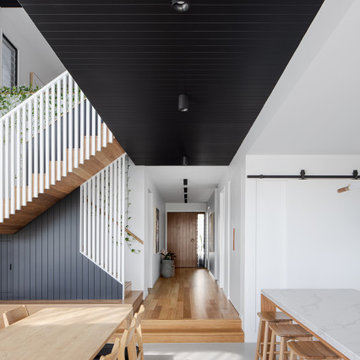
Hallway from front door to polished concrete floor living area.
Esempio di un corridoio minimal con pareti bianche, una porta a pivot, una porta in legno bruno, pavimento grigio, soffitto in perlinato e pannellatura
Esempio di un corridoio minimal con pareti bianche, una porta a pivot, una porta in legno bruno, pavimento grigio, soffitto in perlinato e pannellatura

This here is the Entry Nook. A place to pop your shoes on, hand your coat up and just to take a minute.
Immagine di una porta d'ingresso minimal di medie dimensioni con pareti bianche, pavimento in cemento, una porta a pivot, una porta nera, pavimento nero e soffitto in perlinato
Immagine di una porta d'ingresso minimal di medie dimensioni con pareti bianche, pavimento in cemento, una porta a pivot, una porta nera, pavimento nero e soffitto in perlinato
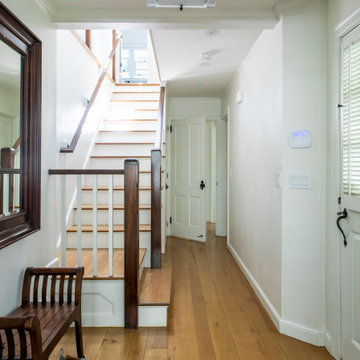
country entry with shiplap ceiling and light hardwood floors
Idee per una porta d'ingresso tradizionale di medie dimensioni con pareti bianche, parquet chiaro, una porta a pivot, una porta bianca, pavimento beige e soffitto in perlinato
Idee per una porta d'ingresso tradizionale di medie dimensioni con pareti bianche, parquet chiaro, una porta a pivot, una porta bianca, pavimento beige e soffitto in perlinato
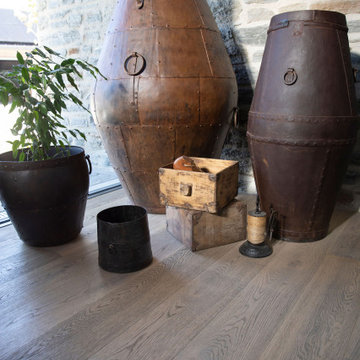
Idee per un ingresso minimalista di medie dimensioni con pareti grigie, pavimento in legno massello medio, una porta a pivot, una porta nera, pavimento grigio e soffitto in perlinato
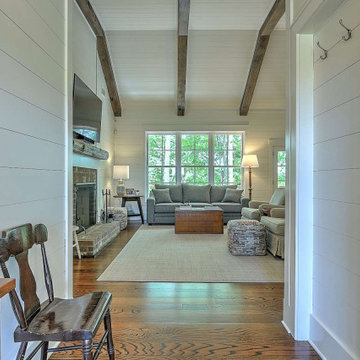
An efficiently designed fishing retreat with waterfront access on the Holston River in East Tennessee
Esempio di un piccolo ingresso rustico con pareti bianche, pavimento in legno massello medio, una porta a pivot, una porta in legno bruno, soffitto in perlinato e pareti in perlinato
Esempio di un piccolo ingresso rustico con pareti bianche, pavimento in legno massello medio, una porta a pivot, una porta in legno bruno, soffitto in perlinato e pareti in perlinato
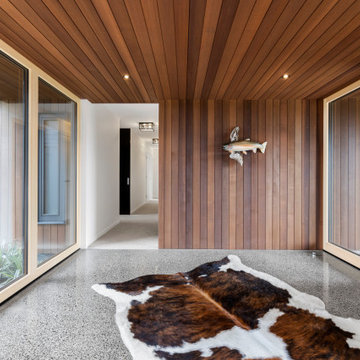
Ispirazione per una grande porta d'ingresso rustica con pareti marroni, pavimento in cemento, una porta a pivot, una porta in legno chiaro, pavimento grigio, soffitto in perlinato e pareti in legno

コの字型に囲むような間取りの配置で、南向きに開かれた中庭。まず、門のような大きな扉をくぐり、中庭へとアプローチされ、こに面して玄関があります。
Immagine di una porta d'ingresso di medie dimensioni con pareti bianche, pavimento in granito, una porta a pivot, pavimento grigio e soffitto in perlinato
Immagine di una porta d'ingresso di medie dimensioni con pareti bianche, pavimento in granito, una porta a pivot, pavimento grigio e soffitto in perlinato
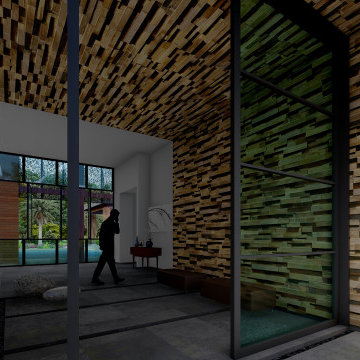
Ispirazione per un ampio ingresso tropicale con pareti multicolore, pavimento in marmo, una porta a pivot, una porta in vetro, pavimento grigio, soffitto in perlinato e pareti in perlinato
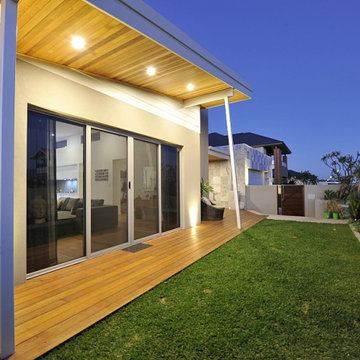
Front entry with matching timber deck, front door and ceiling
Immagine di una porta d'ingresso minimalista di medie dimensioni con pareti grigie, parquet scuro, una porta a pivot, una porta in legno scuro, pavimento marrone e soffitto in perlinato
Immagine di una porta d'ingresso minimalista di medie dimensioni con pareti grigie, parquet scuro, una porta a pivot, una porta in legno scuro, pavimento marrone e soffitto in perlinato
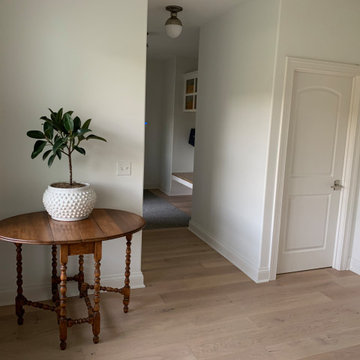
Laguna Oak Hardwood – The Alta Vista Hardwood Flooring Collection is a return to vintage European Design. These beautiful classic and refined floors are crafted out of French White Oak, a premier hardwood species that has been used for everything from flooring to shipbuilding over the centuries due to its stability.
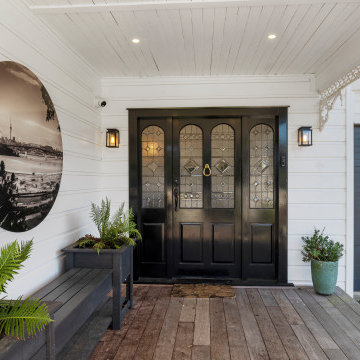
Renovating this former working man’s cottage from the 1900s, was a formidable challenge and now it displays a new layer of memories.
Idee per una grande porta d'ingresso moderna con pareti bianche, una porta a pivot, una porta in legno scuro, soffitto in perlinato e pannellatura
Idee per una grande porta d'ingresso moderna con pareti bianche, una porta a pivot, una porta in legno scuro, soffitto in perlinato e pannellatura
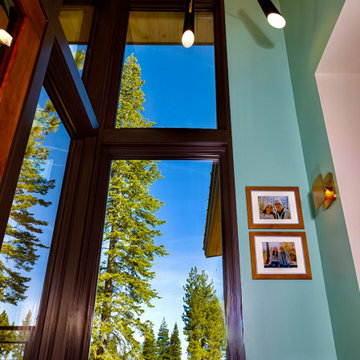
Visual Comfort pendant and sconce, custom Kelly Brothers painting in turquoise, walnut casework, upholstered ench seating.
Immagine di un ingresso moderno di medie dimensioni con pareti blu, pavimento in legno massello medio, una porta a pivot, una porta in metallo, pavimento beige e soffitto in perlinato
Immagine di un ingresso moderno di medie dimensioni con pareti blu, pavimento in legno massello medio, una porta a pivot, una porta in metallo, pavimento beige e soffitto in perlinato
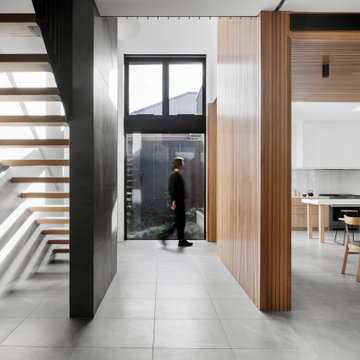
Foto di un grande corridoio minimalista con pareti bianche, pavimento con piastrelle in ceramica, una porta a pivot, una porta nera, pavimento grigio, soffitto in perlinato e pareti in legno
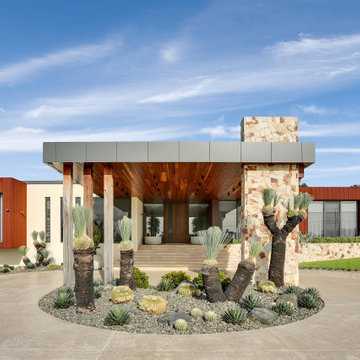
We were commissioned to create a contemporary single-storey dwelling with four bedrooms, three main living spaces, gym and enough car spaces for up to 8 vehicles/workshop.
Due to the slope of the land the 8 vehicle garage/workshop was placed in a basement level which also contained a bathroom and internal lift shaft for transporting groceries and luggage.
The owners had a lovely northerly aspect to the front of home and their preference was to have warm bedrooms in winter and cooler living spaces in summer. So the bedrooms were placed at the front of the house being true north and the livings areas in the southern space. All living spaces have east and west glazing to achieve some sun in winter.
Being on a 3 acre parcel of land and being surrounded by acreage properties, the rear of the home had magical vista views especially to the east and across the pastured fields and it was imperative to take in these wonderful views and outlook.
We were very fortunate the owners provided complete freedom in the design, including the exterior finish. We had previously worked with the owners on their first home in Dural which gave them complete trust in our design ability to take this home. They also hired the services of a interior designer to complete the internal spaces selection of lighting and furniture.
The owners were truly a pleasure to design for, they knew exactly what they wanted and made my design process very smooth. Hornsby Council approved the application within 8 weeks with no neighbor objections. The project manager was as passionate about the outcome as I was and made the building process uncomplicated and headache free.
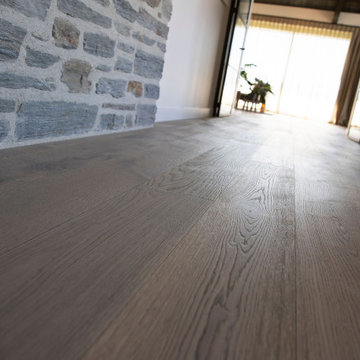
Esempio di un ingresso minimalista di medie dimensioni con pareti grigie, pavimento in legno massello medio, una porta a pivot, una porta nera, pavimento grigio e soffitto in perlinato
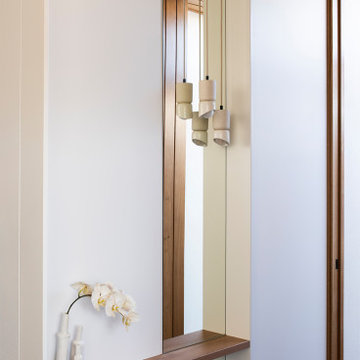
A light filled entry featuring polished concrete floors, blackbutt timber ceiling and feature pendants
Ispirazione per un piccolo ingresso design con pareti bianche, pavimento in cemento, una porta a pivot, una porta in legno bruno, pavimento grigio e soffitto in perlinato
Ispirazione per un piccolo ingresso design con pareti bianche, pavimento in cemento, una porta a pivot, una porta in legno bruno, pavimento grigio e soffitto in perlinato
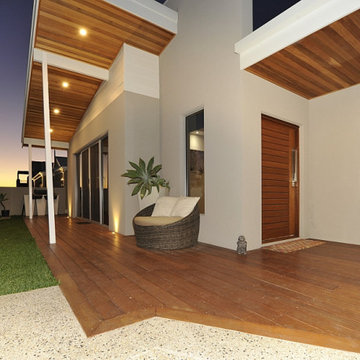
Front entry with matching timber deck, front door and ceiling
Idee per una porta d'ingresso moderna di medie dimensioni con pareti grigie, parquet scuro, una porta a pivot, una porta in legno scuro, pavimento marrone e soffitto in perlinato
Idee per una porta d'ingresso moderna di medie dimensioni con pareti grigie, parquet scuro, una porta a pivot, una porta in legno scuro, pavimento marrone e soffitto in perlinato
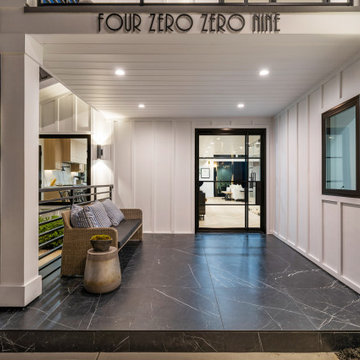
Modern Farm house totally remodeled by the Glamour Flooring team in Woodland Hills, CA. Interior design services are available call to inquire more.
- James Hardie Siding
- Modern Garage door from Elegance Garage Doors
- Front Entry Door from Rhino Steel Doors
- Windows from Anderson
- Floors Wile and Wood from Glamour Flooring
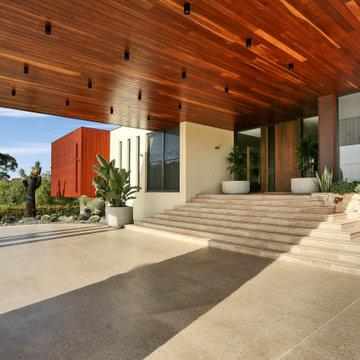
We were commissioned to create a contemporary single-storey dwelling with four bedrooms, three main living spaces, gym and enough car spaces for up to 8 vehicles/workshop.
Due to the slope of the land the 8 vehicle garage/workshop was placed in a basement level which also contained a bathroom and internal lift shaft for transporting groceries and luggage.
The owners had a lovely northerly aspect to the front of home and their preference was to have warm bedrooms in winter and cooler living spaces in summer. So the bedrooms were placed at the front of the house being true north and the livings areas in the southern space. All living spaces have east and west glazing to achieve some sun in winter.
Being on a 3 acre parcel of land and being surrounded by acreage properties, the rear of the home had magical vista views especially to the east and across the pastured fields and it was imperative to take in these wonderful views and outlook.
We were very fortunate the owners provided complete freedom in the design, including the exterior finish. We had previously worked with the owners on their first home in Dural which gave them complete trust in our design ability to take this home. They also hired the services of a interior designer to complete the internal spaces selection of lighting and furniture.
The owners were truly a pleasure to design for, they knew exactly what they wanted and made my design process very smooth. Hornsby Council approved the application within 8 weeks with no neighbor objections. The project manager was as passionate about the outcome as I was and made the building process uncomplicated and headache free.
23 Foto di ingressi e corridoi con una porta a pivot e soffitto in perlinato
1