676 Foto di ingressi e corridoi con soffitto in perlinato
Filtra anche per:
Budget
Ordina per:Popolari oggi
101 - 120 di 676 foto
1 di 2

Foto di un ingresso con vestibolo classico di medie dimensioni con pareti blu, pavimento in ardesia, una porta singola, una porta blu, pavimento grigio, soffitto in perlinato e pareti in perlinato
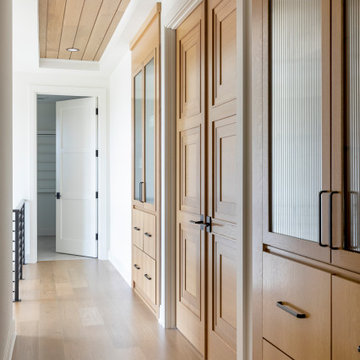
We view every space as an opportunity to display your home's unique personality. With details like shiplap ceilings, dimensional doorways and custom cabinetry with riveted glass, even a transitional space like a hallway can transcend your expectations.
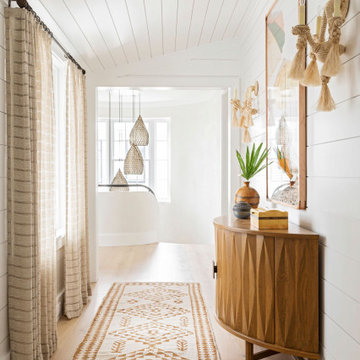
Esempio di un ingresso o corridoio stile marino con pareti bianche, parquet chiaro, soffitto in perlinato e pareti in perlinato
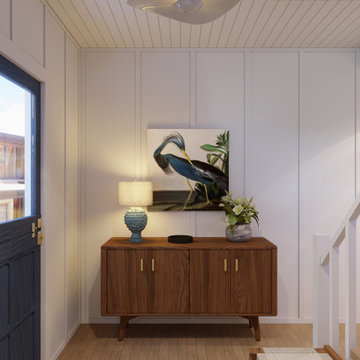
In this design concept, Sarah Barnard, WELL AP + LEED AP developed two variations of objects, furniture, and artwork for the entryway of a home by the ocean. All of the materials and objects selected for this home project are Vegan. This option features a deep blue dutch door reflecting the color of the sea and a glass window that floods the space with natural light. These blue tones carry through the room in imagery and forms from the natural world, such as the painting of a Blue Heron installed above the sideboard. This option features a collection of contemporary ceramic objects, such as the stylized flush mount ceiling light and the ceramic lamp that resembles the form of a sea urchin. These objects are grounded by the vintage ceramic bowl and planter containing flowers. The sideboard, made from Danish oiled walnut, offers tidy storage options, while the tone of its wood finish harmonizes with the soothing blue of the room to create a welcoming entrance.
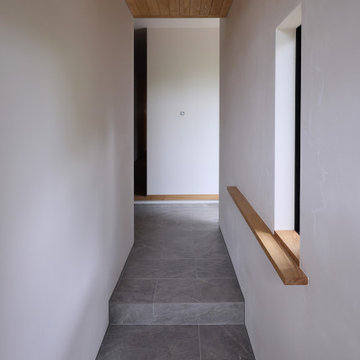
Re・make |Studio tanpopo-gumi|
受継ぐ住まいのリノベーション
玄関土間を広げ和室へと伸ばしています
手すりを兼ねた 飾り棚を設けています
Ispirazione per un ingresso o corridoio nordico di medie dimensioni con pareti bianche, pavimento con piastrelle in ceramica, pavimento grigio e soffitto in perlinato
Ispirazione per un ingresso o corridoio nordico di medie dimensioni con pareti bianche, pavimento con piastrelle in ceramica, pavimento grigio e soffitto in perlinato

Entry hall view featuring a barreled ceiling with wood paneling and an exceptional view out to the lake
Photo by Ashley Avila Photography
Foto di un grande ingresso o corridoio stile marinaro con pareti bianche, parquet chiaro, pavimento grigio e soffitto in perlinato
Foto di un grande ingresso o corridoio stile marinaro con pareti bianche, parquet chiaro, pavimento grigio e soffitto in perlinato
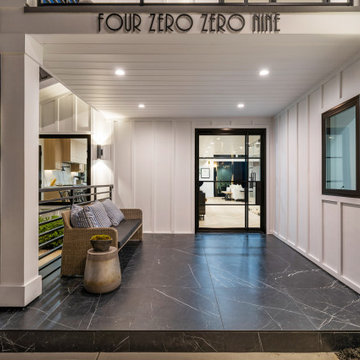
Modern Farm house totally remodeled by the Glamour Flooring team in Woodland Hills, CA. Interior design services are available call to inquire more.
- James Hardie Siding
- Modern Garage door from Elegance Garage Doors
- Front Entry Door from Rhino Steel Doors
- Windows from Anderson
- Floors Wile and Wood from Glamour Flooring

Esempio di un ingresso o corridoio country di medie dimensioni con pareti bianche, parquet chiaro, pavimento beige, soffitto in perlinato e pareti in perlinato
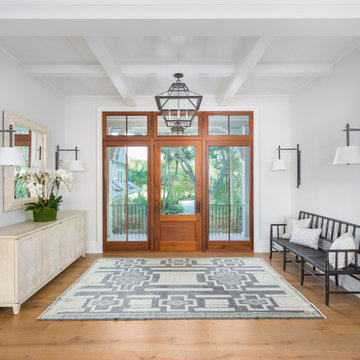
Foto di un ingresso o corridoio stile marinaro con pareti bianche, pavimento in legno massello medio, una porta singola, una porta in vetro, pavimento marrone, soffitto a cassettoni e soffitto in perlinato
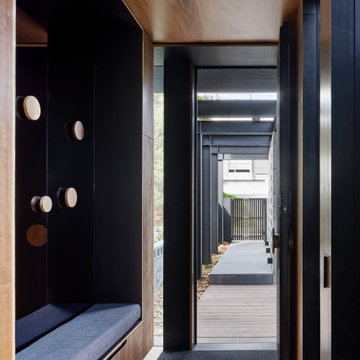
Foto di una porta d'ingresso minimalista di medie dimensioni con pareti marroni, pavimento in legno massello medio, una porta singola, una porta in legno bruno, pavimento marrone, soffitto in perlinato e pannellatura
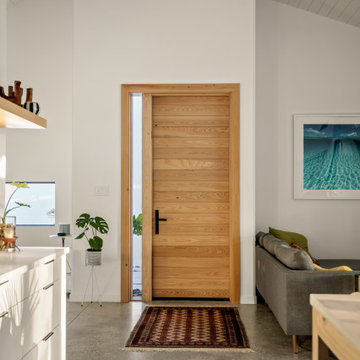
Ispirazione per un corridoio contemporaneo di medie dimensioni con pareti bianche, pavimento in cemento, una porta singola, una porta in legno chiaro, pavimento grigio e soffitto in perlinato
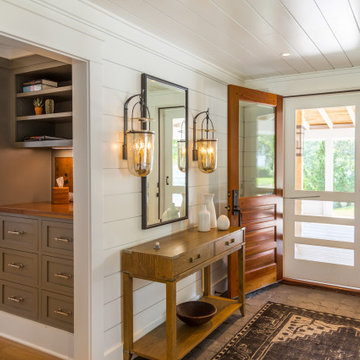
Foto di un ingresso con anticamera costiero di medie dimensioni con pareti bianche, pavimento con piastrelle in ceramica, una porta singola, una porta in legno bruno, pavimento marrone, soffitto in perlinato e pareti in perlinato

We love this stone detail and the vaulted ceilings, the double doors, and the custom chandelier.
Immagine di un ampio ingresso stile rurale con pareti multicolore, parquet scuro, una porta a due ante, una porta marrone, pavimento multicolore, soffitto in perlinato e pareti in mattoni
Immagine di un ampio ingresso stile rurale con pareti multicolore, parquet scuro, una porta a due ante, una porta marrone, pavimento multicolore, soffitto in perlinato e pareti in mattoni
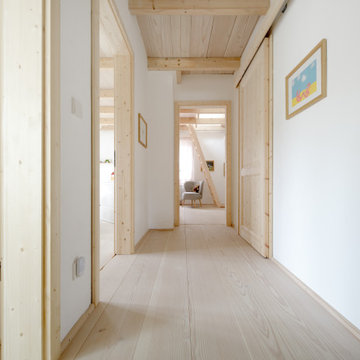
Ein Flur wirkt durch raumlange Massivholzdielen noch länger und breiter. Die hier verlegten Douglasie Dielen sind etwa 6 m lang und 30 cm breit.
Immagine di un ingresso o corridoio nordico di medie dimensioni con pareti bianche, parquet chiaro, pavimento bianco, soffitto in perlinato e carta da parati
Immagine di un ingresso o corridoio nordico di medie dimensioni con pareti bianche, parquet chiaro, pavimento bianco, soffitto in perlinato e carta da parati
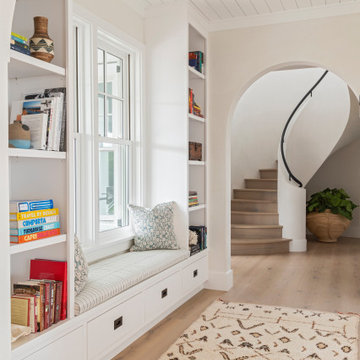
Idee per un ampio ingresso o corridoio stile marino con pareti beige, parquet chiaro, pavimento beige e soffitto in perlinato
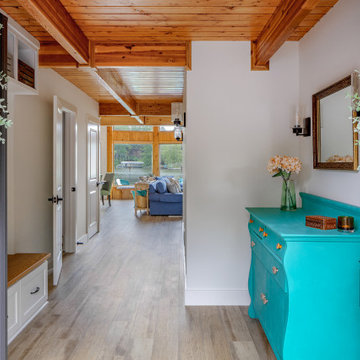
Originally the road side of this home had no real entry for guests. A full gut of the interior of our client's lakehouse allowed us to create a new front entry that takes full advantage of fabulous views of Lake Choctaw.

Colorful entry to this central Catalina Foothills residence. Star Jasmine is trained as a vine on ground to ceiling to add fragrance, white blooming color, and lush green foliage. Desert succulents and native plants keep water usage to a minimum while providing structural interest and texture to the garden.
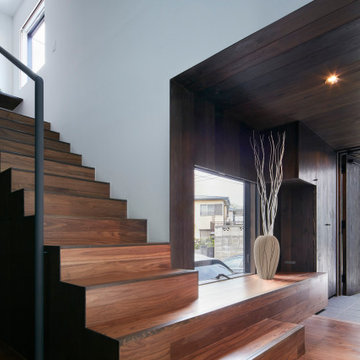
(C) Forward Stroke Inc.
Foto di una piccola porta d'ingresso moderna con pareti marroni, pavimento in compensato, una porta singola, una porta in legno scuro, pavimento marrone, soffitto in perlinato, pareti in perlinato e armadio
Foto di una piccola porta d'ingresso moderna con pareti marroni, pavimento in compensato, una porta singola, una porta in legno scuro, pavimento marrone, soffitto in perlinato, pareti in perlinato e armadio
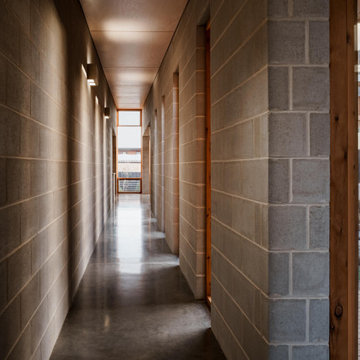
Corridor with integrated lights featured down the concrete block walls. Shafts of light provide glimpses to the courtyard as one journeys through the house
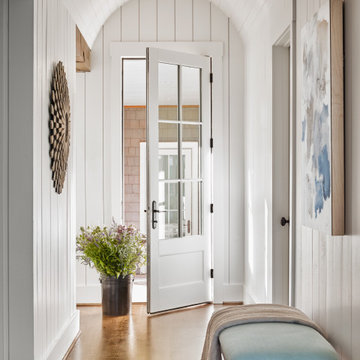
Immagine di un corridoio chic con pareti bianche, pavimento in legno massello medio, una porta singola, una porta bianca, pavimento marrone, soffitto in perlinato, soffitto a volta e pareti in perlinato
676 Foto di ingressi e corridoi con soffitto in perlinato
6