14 Foto di ingressi e corridoi con pareti multicolore e soffitto in perlinato
Ordina per:Popolari oggi
1 - 14 di 14 foto

We remodeled this unassuming mid-century home from top to bottom. An entire third floor and two outdoor decks were added. As a bonus, we made the whole thing accessible with an elevator linking all three floors.
The 3rd floor was designed to be built entirely above the existing roof level to preserve the vaulted ceilings in the main level living areas. Floor joists spanned the full width of the house to transfer new loads onto the existing foundation as much as possible. This minimized structural work required inside the existing footprint of the home. A portion of the new roof extends over the custom outdoor kitchen and deck on the north end, allowing year-round use of this space.
Exterior finishes feature a combination of smooth painted horizontal panels, and pre-finished fiber-cement siding, that replicate a natural stained wood. Exposed beams and cedar soffits provide wooden accents around the exterior. Horizontal cable railings were used around the rooftop decks. Natural stone installed around the front entry enhances the porch. Metal roofing in natural forest green, tie the whole project together.
On the main floor, the kitchen remodel included minimal footprint changes, but overhauling of the cabinets and function. A larger window brings in natural light, capturing views of the garden and new porch. The sleek kitchen now shines with two-toned cabinetry in stained maple and high-gloss white, white quartz countertops with hints of gold and purple, and a raised bubble-glass chiseled edge cocktail bar. The kitchen’s eye-catching mixed-metal backsplash is a fun update on a traditional penny tile.
The dining room was revamped with new built-in lighted cabinetry, luxury vinyl flooring, and a contemporary-style chandelier. Throughout the main floor, the original hardwood flooring was refinished with dark stain, and the fireplace revamped in gray and with a copper-tile hearth and new insert.
During demolition our team uncovered a hidden ceiling beam. The clients loved the look, so to meet the planned budget, the beam was turned into an architectural feature, wrapping it in wood paneling matching the entry hall.
The entire day-light basement was also remodeled, and now includes a bright & colorful exercise studio and a larger laundry room. The redesign of the washroom includes a larger showering area built specifically for washing their large dog, as well as added storage and countertop space.
This is a project our team is very honored to have been involved with, build our client’s dream home.

Entryway stone detail and vaulted ceilings, double doors, and custom chandeliers.
Foto di un ampio ingresso rustico con pareti multicolore, parquet scuro, una porta a due ante, una porta marrone, pavimento multicolore, soffitto in perlinato e pareti in mattoni
Foto di un ampio ingresso rustico con pareti multicolore, parquet scuro, una porta a due ante, una porta marrone, pavimento multicolore, soffitto in perlinato e pareti in mattoni

Foto di un grande ingresso o corridoio country con pareti multicolore, pavimento in legno massello medio, pavimento marrone, soffitto in perlinato e pareti in perlinato
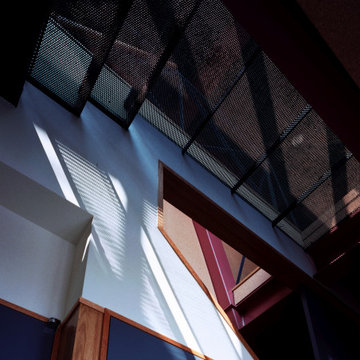
Esempio di un ingresso o corridoio eclettico di medie dimensioni con pareti multicolore, pavimento in legno massello medio, pavimento marrone, soffitto in perlinato e pareti in legno
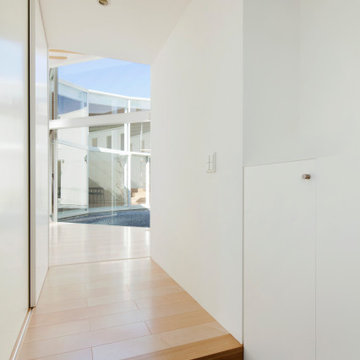
Ispirazione per un corridoio moderno con pareti multicolore, pavimento in travertino, una porta singola, una porta in metallo, pavimento beige, soffitto in perlinato e pareti in perlinato
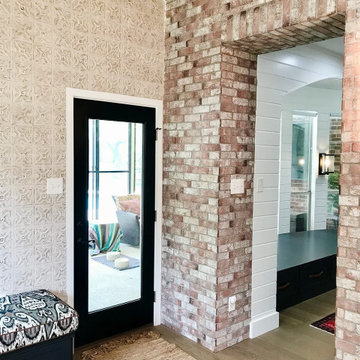
Ispirazione per un piccolo ingresso boho chic con pareti multicolore, parquet chiaro, una porta singola, una porta nera, pavimento beige, soffitto in perlinato e pareti in mattoni
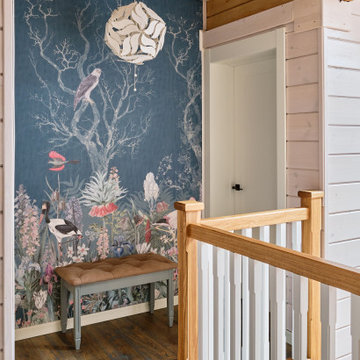
Esempio di un ingresso o corridoio bohémian di medie dimensioni con pareti multicolore, pavimento in legno massello medio, pavimento marrone, soffitto in perlinato e pareti in perlinato
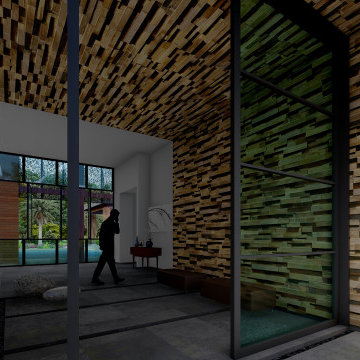
Ispirazione per un ampio ingresso tropicale con pareti multicolore, pavimento in marmo, una porta a pivot, una porta in vetro, pavimento grigio, soffitto in perlinato e pareti in perlinato
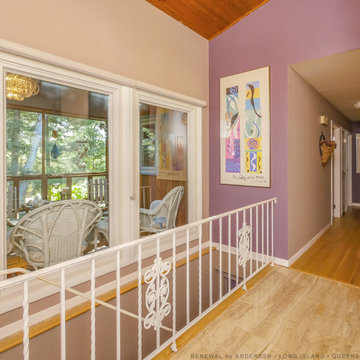
Lovely main hallway with two large picture windows we installed that provide a nice view of a charming enclosed porch. This welcoming space that also serves as a foyer looks terrific with shiplap ceiling and colorful decor. Get started replacing your windows today with Renewal by Andersen of Long Island, Queens and Brooklyn.
. . . . . . . . . .
Now is the perfect time to replace your windows -- Contact Us Today! 844-245-2799
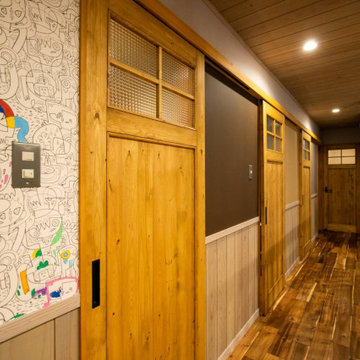
廊下に寝室が並ぶ
Foto di un ingresso o corridoio minimal di medie dimensioni con pareti multicolore, pavimento in legno massello medio, soffitto in perlinato e carta da parati
Foto di un ingresso o corridoio minimal di medie dimensioni con pareti multicolore, pavimento in legno massello medio, soffitto in perlinato e carta da parati

We love this stone detail and the vaulted ceilings, the double doors, and the custom chandelier.
Immagine di un ampio ingresso stile rurale con pareti multicolore, parquet scuro, una porta a due ante, una porta marrone, pavimento multicolore, soffitto in perlinato e pareti in mattoni
Immagine di un ampio ingresso stile rurale con pareti multicolore, parquet scuro, una porta a due ante, una porta marrone, pavimento multicolore, soffitto in perlinato e pareti in mattoni
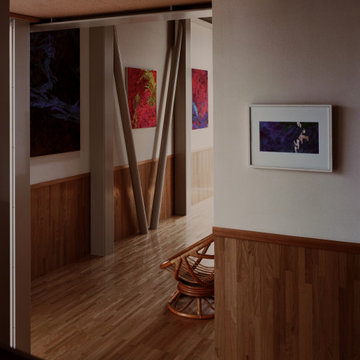
Foto di un ingresso o corridoio boho chic di medie dimensioni con pareti multicolore, pavimento in legno massello medio, pavimento marrone, soffitto in perlinato e pareti in legno
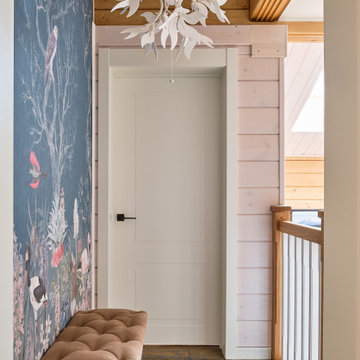
Immagine di un ingresso o corridoio eclettico di medie dimensioni con pareti multicolore, pavimento in legno massello medio, pavimento marrone, soffitto in perlinato e soffitto in legno
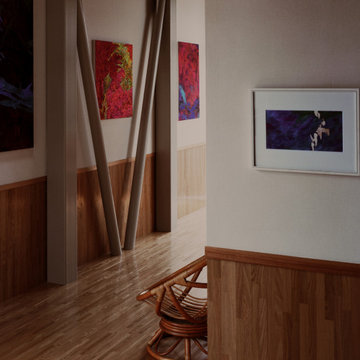
Ispirazione per un ingresso o corridoio eclettico di medie dimensioni con pareti multicolore, pavimento in legno massello medio, pavimento marrone, soffitto in perlinato e pareti in legno
14 Foto di ingressi e corridoi con pareti multicolore e soffitto in perlinato
1