109 Foto di piccoli ingressi e corridoi con soffitto in perlinato
Filtra anche per:
Budget
Ordina per:Popolari oggi
1 - 20 di 109 foto
1 di 3

Spacecrafting Photography
Esempio di un piccolo ingresso con anticamera costiero con pareti bianche, moquette, una porta singola, una porta bianca, pavimento beige, soffitto in perlinato e pareti in perlinato
Esempio di un piccolo ingresso con anticamera costiero con pareti bianche, moquette, una porta singola, una porta bianca, pavimento beige, soffitto in perlinato e pareti in perlinato

Idee per un piccolo ingresso con anticamera vittoriano con pareti bianche, parquet scuro, pavimento marrone, soffitto in perlinato e pareti in perlinato
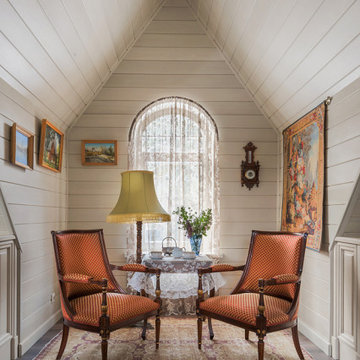
Холл мансарды в гостевом загородном доме. Высота потолка 3,5 м.
Immagine di un piccolo ingresso o corridoio tradizionale con pareti beige, pavimento in gres porcellanato, pavimento marrone, soffitto in perlinato e pareti in perlinato
Immagine di un piccolo ingresso o corridoio tradizionale con pareti beige, pavimento in gres porcellanato, pavimento marrone, soffitto in perlinato e pareti in perlinato

Idee per un piccolo ingresso o corridoio con pareti marroni, pavimento in laminato, pavimento marrone, soffitto in perlinato e pareti in perlinato

Très belle réalisation d'une Tiny House sur Lacanau fait par l’entreprise Ideal Tiny.
A la demande du client, le logement a été aménagé avec plusieurs filets LoftNets afin de rentabiliser l’espace, sécuriser l’étage et créer un espace de relaxation suspendu permettant de converser un maximum de luminosité dans la pièce.
Références : Deux filets d'habitation noirs en mailles tressées 15 mm pour la mezzanine et le garde-corps à l’étage et un filet d'habitation beige en mailles tressées 45 mm pour la terrasse extérieure.

This Ohana model ATU tiny home is contemporary and sleek, cladded in cedar and metal. The slanted roof and clean straight lines keep this 8x28' tiny home on wheels looking sharp in any location, even enveloped in jungle. Cedar wood siding and metal are the perfect protectant to the elements, which is great because this Ohana model in rainy Pune, Hawaii and also right on the ocean.
A natural mix of wood tones with dark greens and metals keep the theme grounded with an earthiness.
Theres a sliding glass door and also another glass entry door across from it, opening up the center of this otherwise long and narrow runway. The living space is fully equipped with entertainment and comfortable seating with plenty of storage built into the seating. The window nook/ bump-out is also wall-mounted ladder access to the second loft.
The stairs up to the main sleeping loft double as a bookshelf and seamlessly integrate into the very custom kitchen cabinets that house appliances, pull-out pantry, closet space, and drawers (including toe-kick drawers).
A granite countertop slab extends thicker than usual down the front edge and also up the wall and seamlessly cases the windowsill.
The bathroom is clean and polished but not without color! A floating vanity and a floating toilet keep the floor feeling open and created a very easy space to clean! The shower had a glass partition with one side left open- a walk-in shower in a tiny home. The floor is tiled in slate and there are engineered hardwood flooring throughout.

Entryway console
Ispirazione per una piccola porta d'ingresso minimalista con pareti bianche, parquet chiaro, una porta singola, una porta bianca, pavimento marrone e soffitto in perlinato
Ispirazione per una piccola porta d'ingresso minimalista con pareti bianche, parquet chiaro, una porta singola, una porta bianca, pavimento marrone e soffitto in perlinato
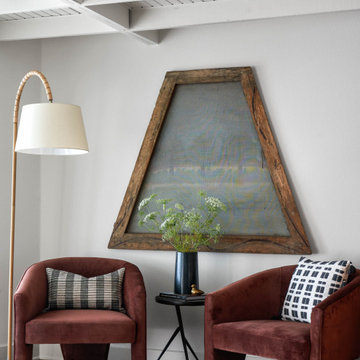
seating area
Immagine di un piccolo ingresso o corridoio chic con pareti bianche, parquet scuro, pavimento marrone e soffitto in perlinato
Immagine di un piccolo ingresso o corridoio chic con pareti bianche, parquet scuro, pavimento marrone e soffitto in perlinato

Mountain View Entry addition
Butterfly roof with clerestory windows pour natural light into the entry. An IKEA PAX system closet with glass doors reflect light from entry door and sidelight.
Photography: Mark Pinkerton VI360
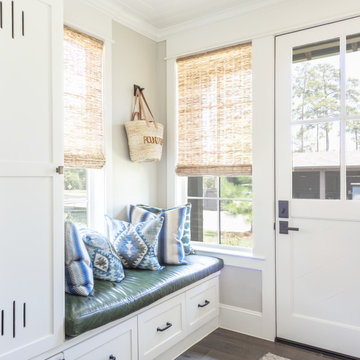
Bathed in natural light streaming through the windows, this entryway has a refreshing sense of brightness. Functional cabinetry provides plenty of storage space, making it easy to get out the door quickly! The leather bench seat adorned with Southwestern pillows adds a touch of character and warmth to the space.
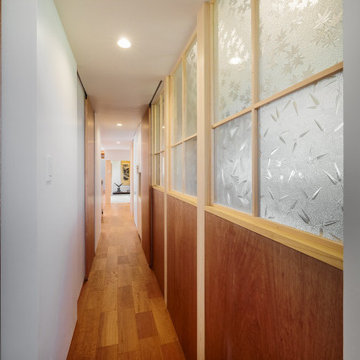
Ispirazione per un piccolo ingresso o corridoio design con pareti bianche, pavimento in legno massello medio, pavimento beige, soffitto in perlinato e pareti in perlinato
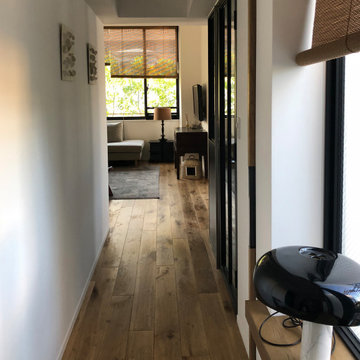
廊下からリビングをみる
Immagine di un piccolo ingresso o corridoio minimalista con pareti bianche, pavimento in legno massello medio, soffitto in perlinato e pareti in perlinato
Immagine di un piccolo ingresso o corridoio minimalista con pareti bianche, pavimento in legno massello medio, soffitto in perlinato e pareti in perlinato

Colorful entry to this central Catalina Foothills residence. Star Jasmine is trained as a vine on ground to ceiling to add fragrance, white blooming color, and lush green foliage. Desert succulents and native plants keep water usage to a minimum while providing structural interest and texture to the garden.
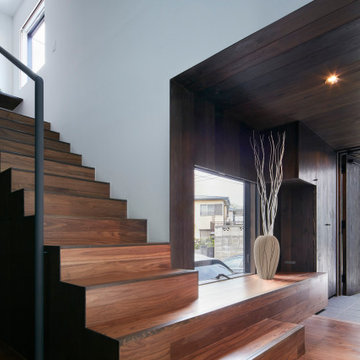
(C) Forward Stroke Inc.
Foto di una piccola porta d'ingresso moderna con pareti marroni, pavimento in compensato, una porta singola, una porta in legno scuro, pavimento marrone, soffitto in perlinato, pareti in perlinato e armadio
Foto di una piccola porta d'ingresso moderna con pareti marroni, pavimento in compensato, una porta singola, una porta in legno scuro, pavimento marrone, soffitto in perlinato, pareti in perlinato e armadio
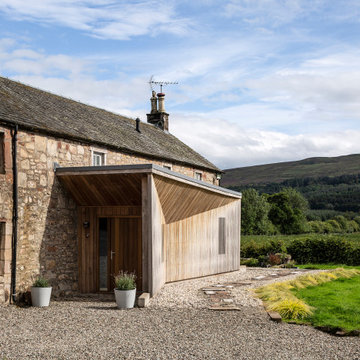
A striking new porch forms a welcoming entrance sequence with practical storage space for coats and boots.
Idee per un piccolo ingresso o corridoio design con pareti marroni, una porta singola, una porta in legno bruno, soffitto in perlinato e pareti in legno
Idee per un piccolo ingresso o corridoio design con pareti marroni, una porta singola, una porta in legno bruno, soffitto in perlinato e pareti in legno
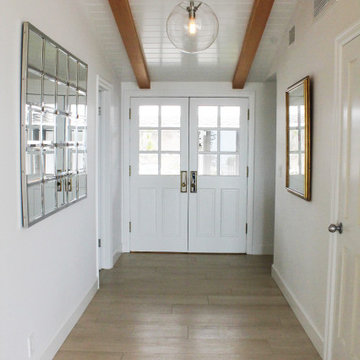
Esempio di un piccolo ingresso stile marino con pareti bianche, parquet chiaro, una porta a due ante, una porta bianca, pavimento beige e soffitto in perlinato

At the master closet vestibule one would never guess that his and her closets exist beyond both flanking doors. A clever built-in bench functions as a storage chest and luxurious sconces in brass illuminate this elegant little space.
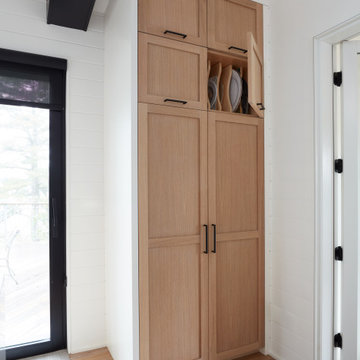
In the hallway off the kitchen there is more custom cabinetry showing off removable tray dividers in the cabinets. This custom cabinetry is crafted from rift white oak and maple wood accompanied by black hardware.
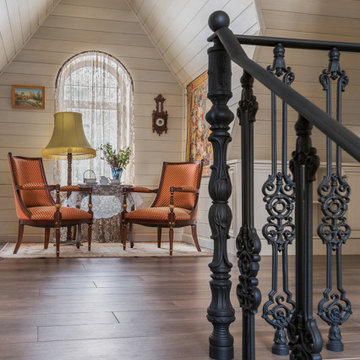
Холл мансарды в гостевом загородном доме. Высота потолка 3,5 м.
Esempio di un piccolo ingresso o corridoio classico con pareti beige, pavimento in gres porcellanato, pavimento marrone, soffitto in perlinato e pareti in perlinato
Esempio di un piccolo ingresso o corridoio classico con pareti beige, pavimento in gres porcellanato, pavimento marrone, soffitto in perlinato e pareti in perlinato
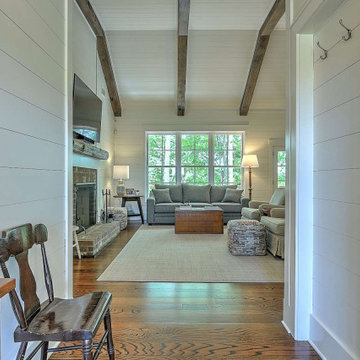
An efficiently designed fishing retreat with waterfront access on the Holston River in East Tennessee
Esempio di un piccolo ingresso rustico con pareti bianche, pavimento in legno massello medio, una porta a pivot, una porta in legno bruno, soffitto in perlinato e pareti in perlinato
Esempio di un piccolo ingresso rustico con pareti bianche, pavimento in legno massello medio, una porta a pivot, una porta in legno bruno, soffitto in perlinato e pareti in perlinato
109 Foto di piccoli ingressi e corridoi con soffitto in perlinato
1