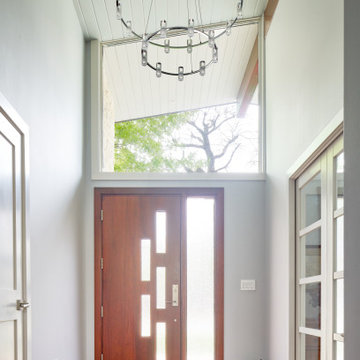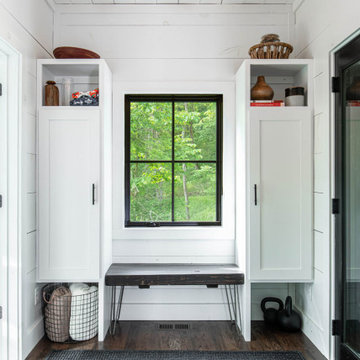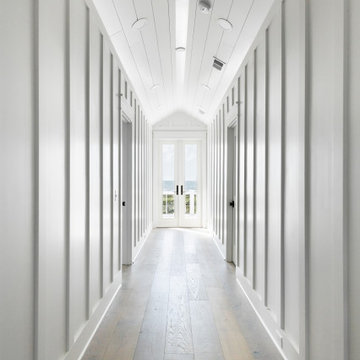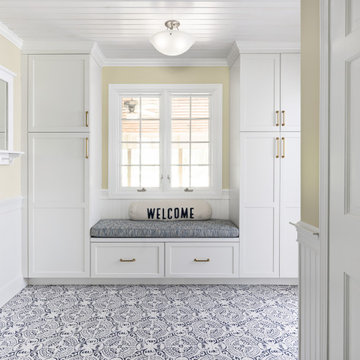106 Foto di ingressi e corridoi bianchi con soffitto in perlinato
Filtra anche per:
Budget
Ordina per:Popolari oggi
1 - 20 di 106 foto

Spacecrafting Photography
Esempio di un piccolo ingresso con anticamera costiero con pareti bianche, moquette, una porta singola, una porta bianca, pavimento beige, soffitto in perlinato e pareti in perlinato
Esempio di un piccolo ingresso con anticamera costiero con pareti bianche, moquette, una porta singola, una porta bianca, pavimento beige, soffitto in perlinato e pareti in perlinato

Mountain View Entry addition
Butterfly roof with clerestory windows pour natural light into the entry. An IKEA PAX system closet with glass doors reflect light from entry door and sidelight.
Photography: Mark Pinkerton VI360

Foto di un grande corridoio stile marinaro con pareti gialle, pavimento in legno massello medio, una porta singola, una porta blu, pavimento marrone, soffitto in perlinato e pannellatura

Foto di un ingresso o corridoio stile marino con pareti bianche, pavimento in legno massello medio, soffitto in perlinato e pareti in perlinato

This is a light rustic European White Oak hardwood floor.
Ispirazione per un corridoio chic di medie dimensioni con pareti bianche, pavimento in legno massello medio, pavimento marrone, soffitto in perlinato, una porta singola e una porta bianca
Ispirazione per un corridoio chic di medie dimensioni con pareti bianche, pavimento in legno massello medio, pavimento marrone, soffitto in perlinato, una porta singola e una porta bianca

Idee per un ingresso moderno con pareti verdi, una porta singola, una porta gialla, pavimento grigio, travi a vista, soffitto in perlinato e soffitto a volta

Esempio di un ingresso minimal di medie dimensioni con pareti bianche, pavimento in gres porcellanato, una porta singola, una porta bianca, pavimento bianco, soffitto in perlinato e boiserie

Entry
Foto di un ingresso o corridoio moderno con pareti grigie, pavimento in legno massello medio, una porta singola, una porta in legno bruno e soffitto in perlinato
Foto di un ingresso o corridoio moderno con pareti grigie, pavimento in legno massello medio, una porta singola, una porta in legno bruno e soffitto in perlinato

Immagine di una porta d'ingresso chic con pareti bianche, parquet chiaro, una porta singola, una porta grigia e soffitto in perlinato

Foto di un ingresso con anticamera rustico con pareti bianche, parquet scuro, pavimento marrone, soffitto in perlinato e pareti in perlinato

Detail shot of the Floating Live Edge shelf at the entry. Minimalist design is paired with the rusticity of the live edge wood piece to create a contemporary feel of elegance and hospitality.

This charming, yet functional entry has custom, mudroom style cabinets, shiplap accent wall with chevron pattern, dark bronze cabinet pulls and coat hooks.
Photo by Molly Rose Photography

Idee per un ingresso chic con pareti beige, pavimento in legno massello medio, una porta singola, una porta in vetro, pavimento marrone, soffitto in perlinato, soffitto ribassato e pareti in perlinato

Immagine di un ingresso con anticamera costiero con pareti bianche, pavimento in mattoni, pavimento rosso, soffitto in perlinato e pareti in perlinato

Entryway console
Ispirazione per una piccola porta d'ingresso minimalista con pareti bianche, parquet chiaro, una porta singola, una porta bianca, pavimento marrone e soffitto in perlinato
Ispirazione per una piccola porta d'ingresso minimalista con pareti bianche, parquet chiaro, una porta singola, una porta bianca, pavimento marrone e soffitto in perlinato

Esempio di un grande ingresso o corridoio costiero con pareti bianche, pavimento in legno massello medio, soffitto in perlinato e pannellatura

Immagine di un ampio ingresso o corridoio stile marinaro con pareti beige, parquet chiaro, pavimento beige, soffitto in perlinato e pareti in legno

This charming, yet functional entry has custom, mudroom style cabinets, shiplap accent wall with chevron pattern, dark bronze cabinet pulls and coat hooks.
Photo by Molly Rose Photography

Our clients came to us wanting to update their kitchen while keeping their traditional and timeless style. They desired to open up the kitchen to the dining room and to widen doorways to make the kitchen feel less closed off from the rest of the home.
They wanted to create more functional storage and working space at the island. Other goals were to replace the sliding doors to the back deck, add mudroom storage and update lighting for a brighter, cleaner look.
We created a kitchen and dining space that brings our homeowners joy to cook, dine and spend time together in.
We installed a longer, more functional island with barstool seating in the kitchen. We added pantry cabinets with roll out shelves. We widened the doorways and opened up the wall between the kitchen and dining room.
We added cabinetry with glass display doors in the kitchen and also the dining room. We updated the lighting and replaced sliding doors to the back deck. In the mudroom, we added closed storage and a built-in bench.

At the master closet vestibule one would never guess that his and her closets exist beyond both flanking doors. A clever built-in bench functions as a storage chest and luxurious sconces in brass illuminate this elegant little space.
106 Foto di ingressi e corridoi bianchi con soffitto in perlinato
1