19 Foto di ingressi e corridoi con una porta in vetro e soffitto in perlinato
Filtra anche per:
Budget
Ordina per:Popolari oggi
1 - 19 di 19 foto
1 di 3

Idee per un ingresso chic con pareti beige, pavimento in legno massello medio, una porta singola, una porta in vetro, pavimento marrone, soffitto in perlinato, soffitto ribassato e pareti in perlinato

Прихожая в загородном доме в стиле кантри. Шкаф с зеркалами, Mister Doors, пуфик, Restoration Hardware. Кафель, Vives. Светильники шары. Входная дверь.

This Ohana model ATU tiny home is contemporary and sleek, cladded in cedar and metal. The slanted roof and clean straight lines keep this 8x28' tiny home on wheels looking sharp in any location, even enveloped in jungle. Cedar wood siding and metal are the perfect protectant to the elements, which is great because this Ohana model in rainy Pune, Hawaii and also right on the ocean.
A natural mix of wood tones with dark greens and metals keep the theme grounded with an earthiness.
Theres a sliding glass door and also another glass entry door across from it, opening up the center of this otherwise long and narrow runway. The living space is fully equipped with entertainment and comfortable seating with plenty of storage built into the seating. The window nook/ bump-out is also wall-mounted ladder access to the second loft.
The stairs up to the main sleeping loft double as a bookshelf and seamlessly integrate into the very custom kitchen cabinets that house appliances, pull-out pantry, closet space, and drawers (including toe-kick drawers).
A granite countertop slab extends thicker than usual down the front edge and also up the wall and seamlessly cases the windowsill.
The bathroom is clean and polished but not without color! A floating vanity and a floating toilet keep the floor feeling open and created a very easy space to clean! The shower had a glass partition with one side left open- a walk-in shower in a tiny home. The floor is tiled in slate and there are engineered hardwood flooring throughout.
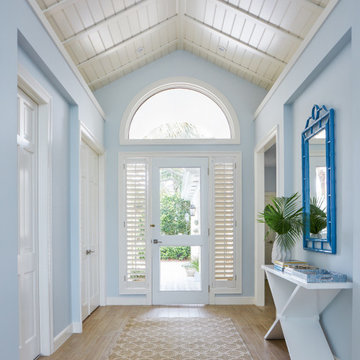
Immagine di un ingresso o corridoio stile marino con pareti blu, una porta in vetro, pavimento beige e soffitto in perlinato

Immagine di un ingresso o corridoio stile marinaro con pareti bianche, parquet scuro, una porta singola, una porta in vetro, pavimento marrone, soffitto in perlinato, soffitto a volta e pannellatura
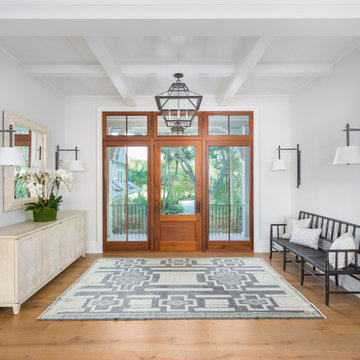
Foto di un ingresso o corridoio stile marinaro con pareti bianche, pavimento in legno massello medio, una porta singola, una porta in vetro, pavimento marrone, soffitto a cassettoni e soffitto in perlinato
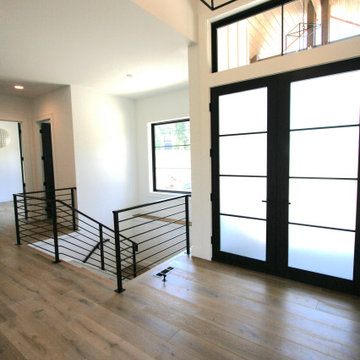
Esempio di una porta d'ingresso chic di medie dimensioni con pareti bianche, pavimento in legno massello medio, una porta a due ante, una porta in vetro, pavimento beige e soffitto in perlinato
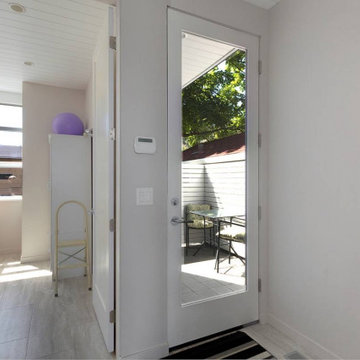
Entry/mudroom with entrance to the kitchen and powder room
Immagine di un piccolo corridoio costiero con pareti bianche, pavimento in vinile, una porta singola, una porta in vetro, pavimento grigio e soffitto in perlinato
Immagine di un piccolo corridoio costiero con pareti bianche, pavimento in vinile, una porta singola, una porta in vetro, pavimento grigio e soffitto in perlinato
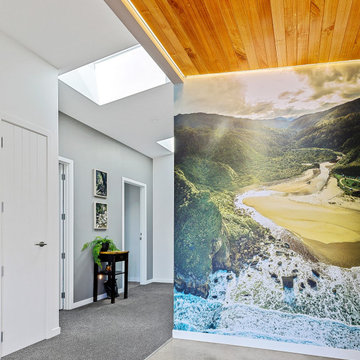
Interior design elements add personality and style. The
entryway features a locally-grown-eucalyptus ceiling and an enormous vinyl mural of the Heaphy Track.
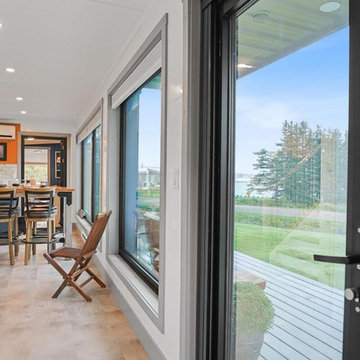
A 1,240-square-foot modular shipping container house in Oyster Bed Bridge, Prince Edward Island has Trusscore Wall&CeilingBoard installed on all its interior walls.
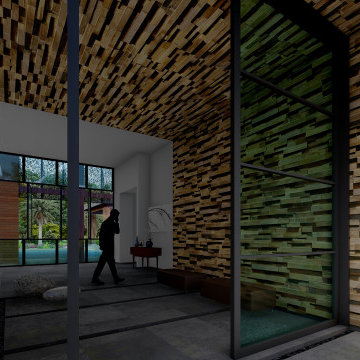
Ispirazione per un ampio ingresso tropicale con pareti multicolore, pavimento in marmo, una porta a pivot, una porta in vetro, pavimento grigio, soffitto in perlinato e pareti in perlinato
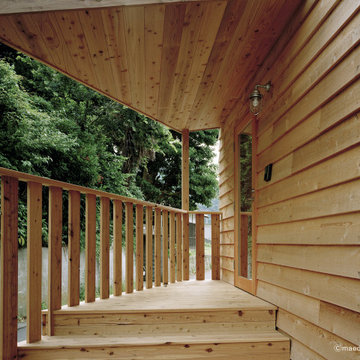
Foto di un corridoio con una porta singola, una porta in vetro, pavimento beige, soffitto in perlinato e pareti in perlinato

This Ohana model ATU tiny home is contemporary and sleek, cladded in cedar and metal. The slanted roof and clean straight lines keep this 8x28' tiny home on wheels looking sharp in any location, even enveloped in jungle. Cedar wood siding and metal are the perfect protectant to the elements, which is great because this Ohana model in rainy Pune, Hawaii and also right on the ocean.
A natural mix of wood tones with dark greens and metals keep the theme grounded with an earthiness.
Theres a sliding glass door and also another glass entry door across from it, opening up the center of this otherwise long and narrow runway. The living space is fully equipped with entertainment and comfortable seating with plenty of storage built into the seating. The window nook/ bump-out is also wall-mounted ladder access to the second loft.
The stairs up to the main sleeping loft double as a bookshelf and seamlessly integrate into the very custom kitchen cabinets that house appliances, pull-out pantry, closet space, and drawers (including toe-kick drawers).
A granite countertop slab extends thicker than usual down the front edge and also up the wall and seamlessly cases the windowsill.
The bathroom is clean and polished but not without color! A floating vanity and a floating toilet keep the floor feeling open and created a very easy space to clean! The shower had a glass partition with one side left open- a walk-in shower in a tiny home. The floor is tiled in slate and there are engineered hardwood flooring throughout.

This Ohana model ATU tiny home is contemporary and sleek, cladded in cedar and metal. The slanted roof and clean straight lines keep this 8x28' tiny home on wheels looking sharp in any location, even enveloped in jungle. Cedar wood siding and metal are the perfect protectant to the elements, which is great because this Ohana model in rainy Pune, Hawaii and also right on the ocean.
A natural mix of wood tones with dark greens and metals keep the theme grounded with an earthiness.
Theres a sliding glass door and also another glass entry door across from it, opening up the center of this otherwise long and narrow runway. The living space is fully equipped with entertainment and comfortable seating with plenty of storage built into the seating. The window nook/ bump-out is also wall-mounted ladder access to the second loft.
The stairs up to the main sleeping loft double as a bookshelf and seamlessly integrate into the very custom kitchen cabinets that house appliances, pull-out pantry, closet space, and drawers (including toe-kick drawers).
A granite countertop slab extends thicker than usual down the front edge and also up the wall and seamlessly cases the windowsill.
The bathroom is clean and polished but not without color! A floating vanity and a floating toilet keep the floor feeling open and created a very easy space to clean! The shower had a glass partition with one side left open- a walk-in shower in a tiny home. The floor is tiled in slate and there are engineered hardwood flooring throughout.
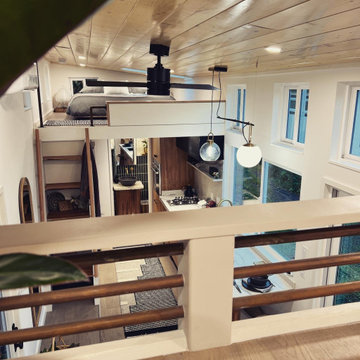
This Ohana model ATU tiny home is contemporary and sleek, cladded in cedar and metal. The slanted roof and clean straight lines keep this 8x28' tiny home on wheels looking sharp in any location, even enveloped in jungle. Cedar wood siding and metal are the perfect protectant to the elements, which is great because this Ohana model in rainy Pune, Hawaii and also right on the ocean.
A natural mix of wood tones with dark greens and metals keep the theme grounded with an earthiness.
Theres a sliding glass door and also another glass entry door across from it, opening up the center of this otherwise long and narrow runway. The living space is fully equipped with entertainment and comfortable seating with plenty of storage built into the seating. The window nook/ bump-out is also wall-mounted ladder access to the second loft.
The stairs up to the main sleeping loft double as a bookshelf and seamlessly integrate into the very custom kitchen cabinets that house appliances, pull-out pantry, closet space, and drawers (including toe-kick drawers).
A granite countertop slab extends thicker than usual down the front edge and also up the wall and seamlessly cases the windowsill.
The bathroom is clean and polished but not without color! A floating vanity and a floating toilet keep the floor feeling open and created a very easy space to clean! The shower had a glass partition with one side left open- a walk-in shower in a tiny home. The floor is tiled in slate and there are engineered hardwood flooring throughout.

This Ohana model ATU tiny home is contemporary and sleek, cladded in cedar and metal. The slanted roof and clean straight lines keep this 8x28' tiny home on wheels looking sharp in any location, even enveloped in jungle. Cedar wood siding and metal are the perfect protectant to the elements, which is great because this Ohana model in rainy Pune, Hawaii and also right on the ocean.
A natural mix of wood tones with dark greens and metals keep the theme grounded with an earthiness.
Theres a sliding glass door and also another glass entry door across from it, opening up the center of this otherwise long and narrow runway. The living space is fully equipped with entertainment and comfortable seating with plenty of storage built into the seating. The window nook/ bump-out is also wall-mounted ladder access to the second loft.
The stairs up to the main sleeping loft double as a bookshelf and seamlessly integrate into the very custom kitchen cabinets that house appliances, pull-out pantry, closet space, and drawers (including toe-kick drawers).
A granite countertop slab extends thicker than usual down the front edge and also up the wall and seamlessly cases the windowsill.
The bathroom is clean and polished but not without color! A floating vanity and a floating toilet keep the floor feeling open and created a very easy space to clean! The shower had a glass partition with one side left open- a walk-in shower in a tiny home. The floor is tiled in slate and there are engineered hardwood flooring throughout.
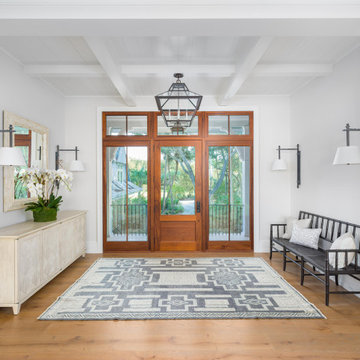
Idee per un ingresso stile marinaro con pareti bianche, pavimento in legno massello medio, una porta singola, una porta in vetro, pavimento marrone, travi a vista e soffitto in perlinato
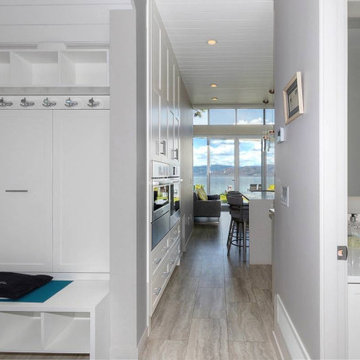
Entry/mudroom with entrance to the kitchen and powder room
Ispirazione per un piccolo corridoio stile marinaro con una porta singola, pareti bianche, pavimento in vinile, una porta in vetro, pavimento grigio e soffitto in perlinato
Ispirazione per un piccolo corridoio stile marinaro con una porta singola, pareti bianche, pavimento in vinile, una porta in vetro, pavimento grigio e soffitto in perlinato
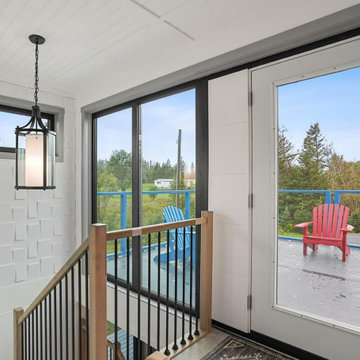
A 1,240-square-foot modular shipping container house in Oyster Bed Bridge, Prince Edward Island has Trusscore Wall&CeilingBoard installed on all its interior walls.
19 Foto di ingressi e corridoi con una porta in vetro e soffitto in perlinato
1