Ingresso e Corridoio
Filtra anche per:
Budget
Ordina per:Popolari oggi
201 - 220 di 1.557 foto
1 di 2

Beautiful Ski Locker Room featuring over 500 skis from the 1950's & 1960's and lockers named after the iconic ski trails of Park City.
Custom windows, doors, and hardware designed and furnished by Thermally Broken Steel USA.
Photo source: Magelby Construction.

Esempio di un piccolo ingresso con anticamera stile rurale con pavimento grigio, pareti in legno, pareti marroni, pavimento in cemento, una porta in vetro, soffitto a volta e soffitto in legno

Immagine di un ampio ingresso o corridoio stile marinaro con pareti beige, parquet chiaro, pavimento beige, soffitto in perlinato e pareti in legno

The grand foyer is covered in beautiful wood paneling, floor to ceiling. Custom shaped windows and skylights let in the Pacific Northwest light.
Idee per un grande ingresso tradizionale con parquet chiaro, una porta singola, una porta in legno chiaro, soffitto a volta e pareti in legno
Idee per un grande ingresso tradizionale con parquet chiaro, una porta singola, una porta in legno chiaro, soffitto a volta e pareti in legno

Immagine di un ampio ingresso moderno con pareti marroni, pavimento in pietra calcarea, una porta singola, una porta in vetro, pavimento beige, soffitto in legno e pareti in legno
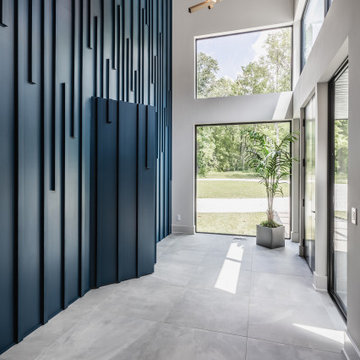
Contemporary Entry
Esempio di una porta d'ingresso minimal con pareti blu, pavimento in gres porcellanato, pavimento grigio e pareti in legno
Esempio di una porta d'ingresso minimal con pareti blu, pavimento in gres porcellanato, pavimento grigio e pareti in legno
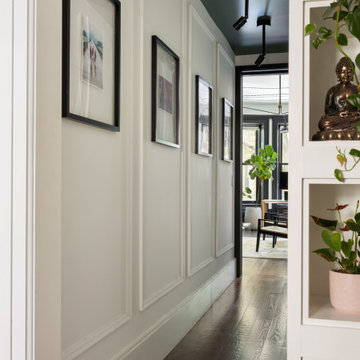
Ispirazione per un piccolo ingresso o corridoio classico con pareti bianche, parquet scuro, pavimento marrone e pareti in legno

A custom lacquered orange pivot gate at the double-sided cedar wood slats courtyard enclosure provides both privacy and creates movement and pattern at the entry court.

Feature door and planting welcomes visitors to the home
Foto di una grande porta d'ingresso minimal con pareti nere, parquet chiaro, una porta singola, una porta in legno bruno, pavimento beige, soffitto in perlinato e pareti in legno
Foto di una grande porta d'ingresso minimal con pareti nere, parquet chiaro, una porta singola, una porta in legno bruno, pavimento beige, soffitto in perlinato e pareti in legno

Esempio di un ingresso moderno di medie dimensioni con pavimento in ardesia, pavimento grigio, soffitto in legno e pareti in legno

Foto di una grande porta d'ingresso moderna con pareti marroni, pavimento in cemento, una porta a due ante, una porta in vetro, pavimento grigio, soffitto in legno e pareti in legno
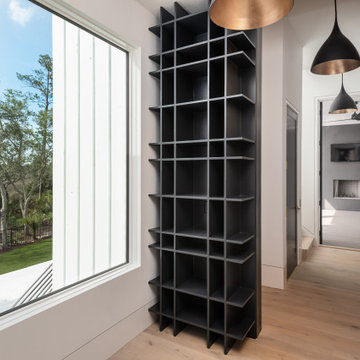
Custom designed white oak wall paneling inlaid with black steel.
Foto di un ingresso o corridoio minimalista di medie dimensioni con pareti beige, parquet chiaro, pavimento beige e pareti in legno
Foto di un ingresso o corridoio minimalista di medie dimensioni con pareti beige, parquet chiaro, pavimento beige e pareti in legno

This wooden chest is accompanied by white table decor and a green vase. A large, blue painting hangs behind.
Immagine di un ingresso classico con pareti beige, una porta singola, una porta nera, soffitto a volta, pareti in legno, pavimento marrone e pavimento in legno massello medio
Immagine di un ingresso classico con pareti beige, una porta singola, una porta nera, soffitto a volta, pareti in legno, pavimento marrone e pavimento in legno massello medio

We are Dexign Matter, an award-winning studio sought after for crafting multi-layered interiors that we expertly curated to fulfill individual design needs.
Design Director Zoe Lee’s passion for customization is evident in this city residence where she melds the elevated experience of luxury hotels with a soft and inviting atmosphere that feels welcoming. Lee’s panache for artful contrasts pairs the richness of strong materials, such as oak and porcelain, with the sophistication of contemporary silhouettes. “The goal was to create a sense of indulgence and comfort, making every moment spent in the homea truly memorable one,” says Lee.
By enlivening a once-predominantly white colour scheme with muted hues and tactile textures, Lee was able to impart a characterful countenance that still feels comfortable. She relied on subtle details to ensure this is a residence infused with softness. “The carefully placed and concealed LED light strips throughout create a gentle and ambient illumination,” says Lee.
“They conjure a warm ambiance, while adding a touch of modernity.” Further finishes include a Shaker feature wall in the living room. It extends seamlessly to the room’s double-height ceiling, adding an element of continuity and establishing a connection with the primary ensuite’s wood panelling. “This integration of design elements creates a cohesive and visually appealing atmosphere,” Lee says.
The ensuite’s dramatically veined marble-look is carried from the walls to the countertop and even the cabinet doors. “This consistent finish serves as another unifying element, transforming the individual components into a
captivating feature wall. It adds an elegant touch to the overall aesthetic of the space.”
Pops of black hardware throughout channel that elegance and feel welcoming. Lee says, “The furnishings’ unique characteristics and visual appeal contribute to a sense of continuous luxury – it is now a home that is both bespoke and wonderfully beckoning.”
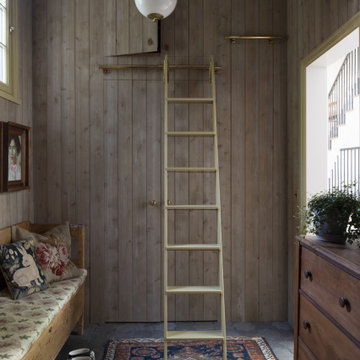
Contractor: Kyle Hunt & Partners
Interiors: Alecia Stevens Interiors
Landscape: Yardscapes, Inc.
Photos: Scott Amundson
Foto di un ingresso con anticamera con pareti marroni, pavimento grigio e pareti in legno
Foto di un ingresso con anticamera con pareti marroni, pavimento grigio e pareti in legno

This Australian-inspired new construction was a successful collaboration between homeowner, architect, designer and builder. The home features a Henrybuilt kitchen, butler's pantry, private home office, guest suite, master suite, entry foyer with concealed entrances to the powder bathroom and coat closet, hidden play loft, and full front and back landscaping with swimming pool and pool house/ADU.
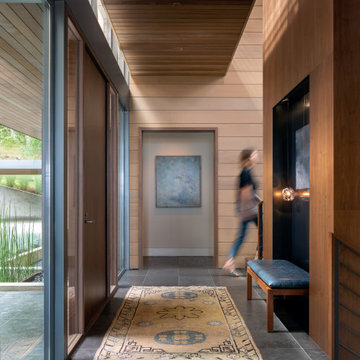
Contemporary Entry
Photographer: Eric Staudenmaier
Esempio di un ingresso o corridoio minimalista con una porta singola, soffitto in legno e pareti in legno
Esempio di un ingresso o corridoio minimalista con una porta singola, soffitto in legno e pareti in legno

Idee per un grande ingresso chic con pareti bianche, pavimento in marmo, una porta a due ante, una porta bianca, pavimento grigio, soffitto a volta e pareti in legno

The open layout of this newly renovated home is spacious enough for the clients home work office. The exposed beam and slat wall provide architectural interest . And there is plenty of room for the client's eclectic art collection.

This new house is located in a quiet residential neighborhood developed in the 1920’s, that is in transition, with new larger homes replacing the original modest-sized homes. The house is designed to be harmonious with its traditional neighbors, with divided lite windows, and hip roofs. The roofline of the shingled house steps down with the sloping property, keeping the house in scale with the neighborhood. The interior of the great room is oriented around a massive double-sided chimney, and opens to the south to an outdoor stone terrace and gardens. Photo by: Nat Rea Photography
11