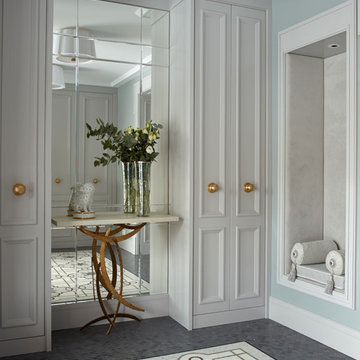32.591 Foto di ingressi e corridoi con pareti grigie
Filtra anche per:
Budget
Ordina per:Popolari oggi
2221 - 2240 di 32.591 foto
1 di 2
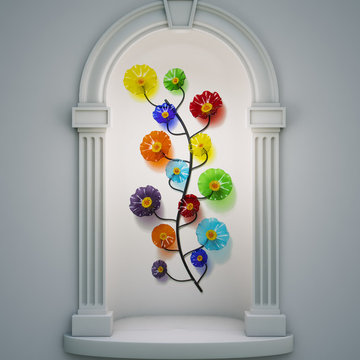
Glass Flower vine in brilliant bright colors 48" tall displayed in a hallway niche
Ispirazione per un ingresso o corridoio chic di medie dimensioni con pareti grigie
Ispirazione per un ingresso o corridoio chic di medie dimensioni con pareti grigie
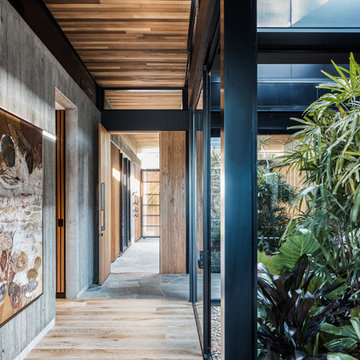
Architecture: Justin Humphrey Architect
Photography: Andy Macpherson
Ispirazione per un ingresso o corridoio minimal con pareti grigie, pavimento in legno massello medio e pavimento marrone
Ispirazione per un ingresso o corridoio minimal con pareti grigie, pavimento in legno massello medio e pavimento marrone
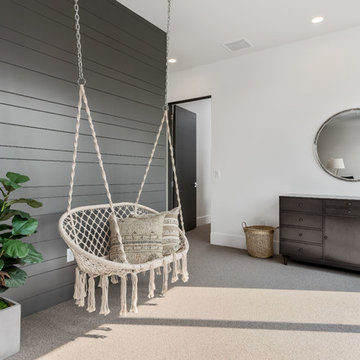
Ispirazione per un ingresso o corridoio design con pareti grigie, moquette e pavimento grigio

This very busy family of five needed a convenient place to drop coats, shoes and bookbags near the active side entrance of their home. Creating a mudroom space was an essential part of a larger renovation project we were hired to design which included a kitchen, family room, butler’s pantry, home office, laundry room, and powder room. These additional spaces, including the new mudroom, did not exist previously and were created from the home’s existing square footage.
The location of the mudroom provides convenient access from the entry door and creates a roomy hallway that allows an easy transition between the family room and laundry room. This space also is used to access the back staircase leading to the second floor addition which includes a bedroom, full bath, and a second office.
The color pallet features peaceful shades of blue-greys and neutrals accented with textural storage baskets. On one side of the hallway floor-to-ceiling cabinetry provides an abundance of vital closed storage, while the other side features a traditional mudroom design with coat hooks, open cubbies, shoe storage and a long bench. The cubbies above and below the bench were specifically designed to accommodate baskets to make storage accessible and tidy. The stained wood bench seat adds warmth and contrast to the blue-grey paint. The desk area at the end closest to the door provides a charging station for mobile devices and serves as a handy landing spot for mail and keys. The open area under the desktop is perfect for the dog bowls.
Photo: Peter Krupenye

Foto di un ingresso o corridoio classico di medie dimensioni con pareti grigie, pavimento in ardesia e pavimento grigio
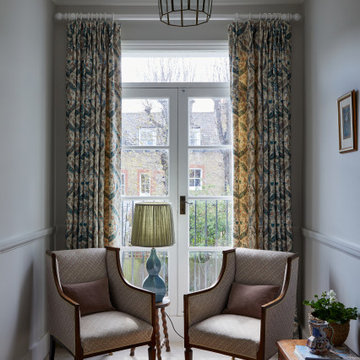
This 1st floor landing of our SW17 Heaver Estate family home is grand and elegant, and full of original period details like the cornicing and French doors onto a balcony. We added new patterned curtains, a pair of matching armchairs and a glass pendant to make it feel more premium

Hallway connecting all the rooms with lots of natural light and Crittall style glass doors to sitting room
Immagine di un ingresso o corridoio bohémian di medie dimensioni con pareti grigie, pavimento in bambù e pavimento marrone
Immagine di un ingresso o corridoio bohémian di medie dimensioni con pareti grigie, pavimento in bambù e pavimento marrone

Tore out stairway and reconstructed curved white oak railing with bronze metal horizontals. New glass chandelier and onyx wall sconces at balcony.
Immagine di un grande ingresso design con pareti grigie, pavimento in marmo, una porta singola, una porta in legno bruno, pavimento beige e soffitto a volta
Immagine di un grande ingresso design con pareti grigie, pavimento in marmo, una porta singola, una porta in legno bruno, pavimento beige e soffitto a volta
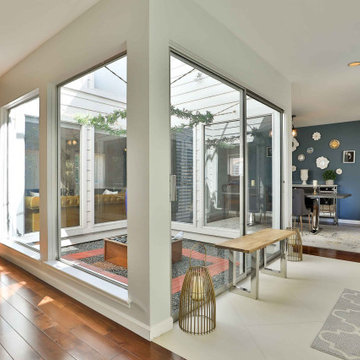
Ispirazione per un ingresso o corridoio boho chic con pareti grigie, pavimento in legno massello medio e pavimento marrone

Entry into a modern family home filled with color and textures.
Idee per un ingresso minimalista di medie dimensioni con pareti grigie, parquet chiaro, una porta singola, una porta in legno chiaro, pavimento beige, soffitto a volta e carta da parati
Idee per un ingresso minimalista di medie dimensioni con pareti grigie, parquet chiaro, una porta singola, una porta in legno chiaro, pavimento beige, soffitto a volta e carta da parati
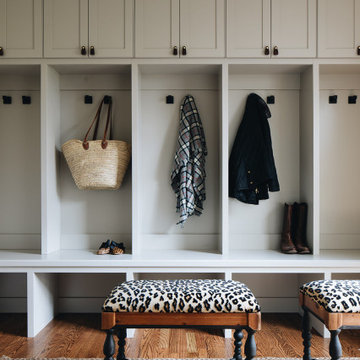
Immagine di un grande ingresso con anticamera chic con pareti grigie e pavimento marrone
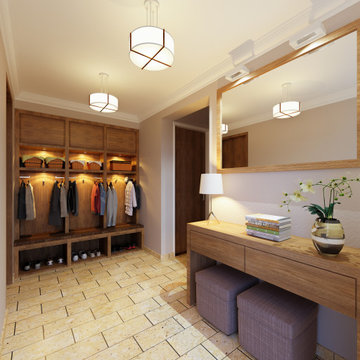
Foto di un grande ingresso con anticamera minimalista con pareti grigie, pavimento in gres porcellanato e pavimento beige
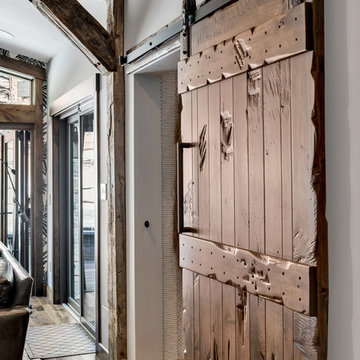
Brad Scott Photography
Ispirazione per un ingresso o corridoio rustico di medie dimensioni con pareti grigie, pavimento in legno massello medio e pavimento marrone
Ispirazione per un ingresso o corridoio rustico di medie dimensioni con pareti grigie, pavimento in legno massello medio e pavimento marrone
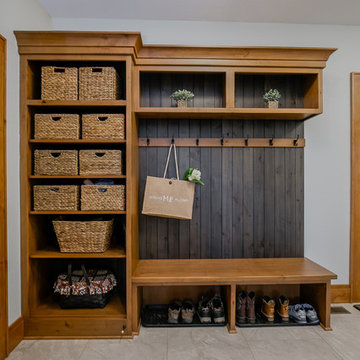
The custom mudroom storage bench provides ample amounts of storage with a gray-stained accent behind the bench seat.
Esempio di un grande ingresso con anticamera stile rurale con pareti grigie, pavimento in gres porcellanato e una porta in legno bruno
Esempio di un grande ingresso con anticamera stile rurale con pareti grigie, pavimento in gres porcellanato e una porta in legno bruno
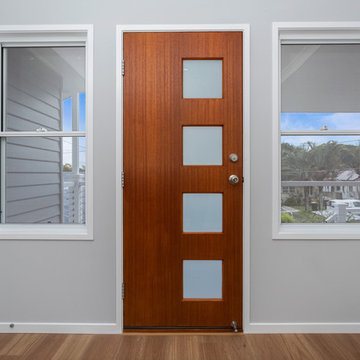
New front entry
Immagine di una piccola porta d'ingresso design con pareti grigie, pavimento in vinile, una porta singola, una porta in legno bruno e pavimento marrone
Immagine di una piccola porta d'ingresso design con pareti grigie, pavimento in vinile, una porta singola, una porta in legno bruno e pavimento marrone

The entryway view looking into the kitchen. A column support provides separation from the front door. The central staircase walls were scaled back to create an open feeling. The bottom treads are new waxed white oak to match the flooring.
Photography by Michael P. Lefebvre
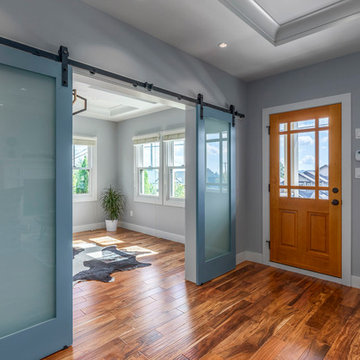
Ispirazione per una porta d'ingresso tradizionale di medie dimensioni con pareti grigie, parquet scuro, una porta singola, una porta in legno bruno e pavimento marrone
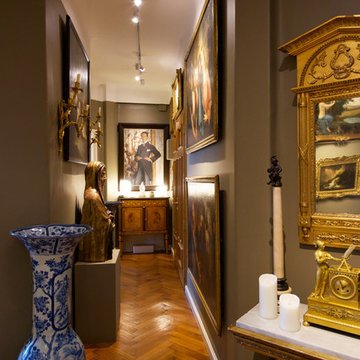
Elisabetta Gazziero © 2018 Houzz
Idee per un ingresso o corridoio classico con pareti grigie, pavimento in legno massello medio e pavimento marrone
Idee per un ingresso o corridoio classico con pareti grigie, pavimento in legno massello medio e pavimento marrone
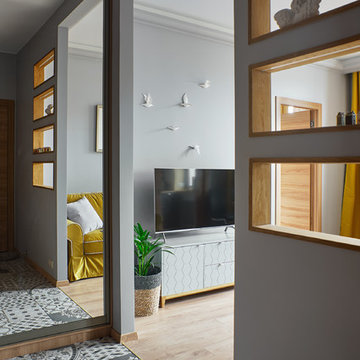
Двухкомнатная квартира в сталинском доме для пожилой женщины.
Ispirazione per un ingresso o corridoio minimal con pareti grigie e pavimento grigio
Ispirazione per un ingresso o corridoio minimal con pareti grigie e pavimento grigio
32.591 Foto di ingressi e corridoi con pareti grigie
112
