2.055 Foto di ingressi e corridoi con pareti grigie e una porta in legno bruno
Filtra anche per:
Budget
Ordina per:Popolari oggi
1 - 20 di 2.055 foto

This transitional foyer features a colorful, abstract wool rug and teal geometric wallpaper. The beaded, polished nickel sconces and neutral, contemporary artwork draws the eye upward. An elegant, transitional open-sphere chandelier adds sophistication while remaining light and airy. Various teal and lavender accessories carry the color throughout this updated foyer.

Foto di un grande ingresso classico con pareti grigie, pavimento in legno massello medio, pavimento marrone e una porta in legno bruno

We created this 1250 sq. ft basement under a house that initially only had crawlspace and minimal dugout area for mechanicals. To create this basement, we excavated 60 dump trucks of dirt through a 3’x2’ crawlspace opening to the outside.
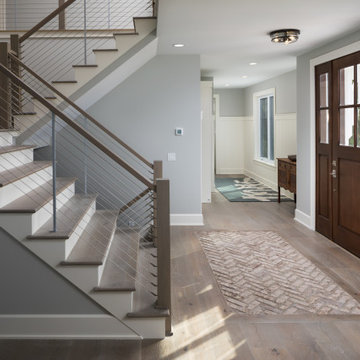
Esempio di un piccolo ingresso classico con pareti grigie, parquet chiaro, una porta singola, una porta in legno bruno e pavimento grigio
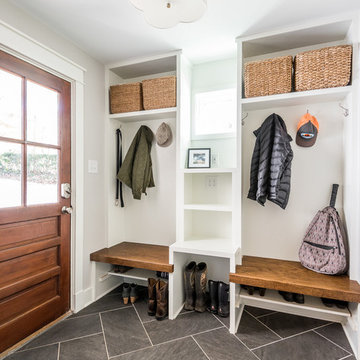
Design: Lesley Glotzl
Photo: Eastman Creative
Foto di un ingresso con anticamera con pareti grigie, pavimento in gres porcellanato, una porta singola, una porta in legno bruno e pavimento grigio
Foto di un ingresso con anticamera con pareti grigie, pavimento in gres porcellanato, una porta singola, una porta in legno bruno e pavimento grigio
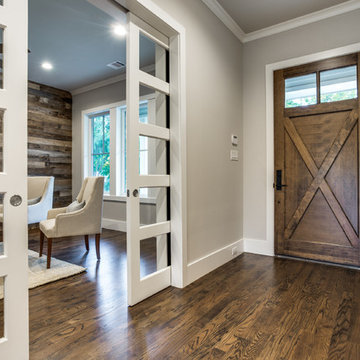
Shoot 2 Sell
Ispirazione per una porta d'ingresso country di medie dimensioni con pareti grigie, una porta singola, una porta in legno bruno e parquet scuro
Ispirazione per una porta d'ingresso country di medie dimensioni con pareti grigie, una porta singola, una porta in legno bruno e parquet scuro
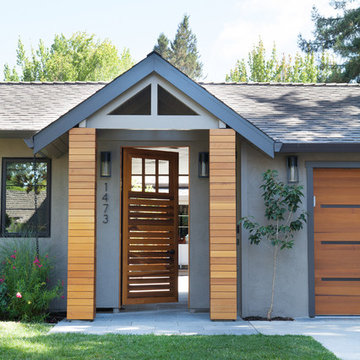
Fiorella Design renovated this entire facade of this home including the full interior as well.
Esempio di una porta d'ingresso minimal con una porta singola, una porta in legno bruno e pareti grigie
Esempio di una porta d'ingresso minimal con una porta singola, una porta in legno bruno e pareti grigie
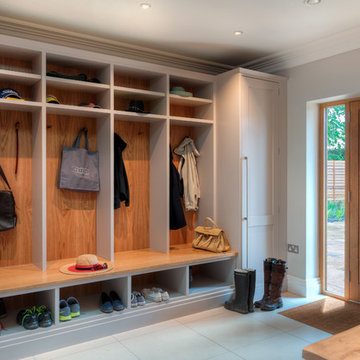
Bespoke handmade boot room and hallway cabinetry,
Immagine di un ingresso con anticamera classico con pareti grigie, una porta singola e una porta in legno bruno
Immagine di un ingresso con anticamera classico con pareti grigie, una porta singola e una porta in legno bruno
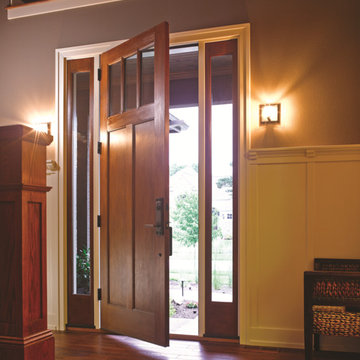
8ft. Therma-Tru Classic-Craft American Style Collection fiberglass door with high-definition Douglas Fir grain and Shaker-style recessed panels. Door and sidelites include energy-efficient Low-E glass.
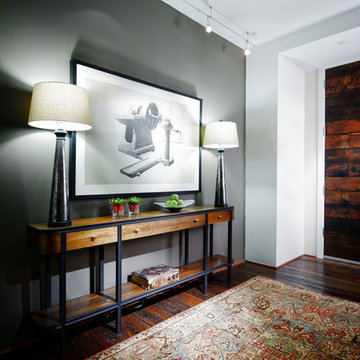
Photos by Jeremy Mason McGraw
Ispirazione per un ingresso tradizionale di medie dimensioni con pareti grigie, pavimento in legno massello medio e una porta in legno bruno
Ispirazione per un ingresso tradizionale di medie dimensioni con pareti grigie, pavimento in legno massello medio e una porta in legno bruno
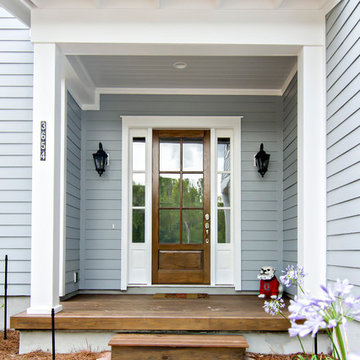
Glenn Layton Homes, LLC, "Building Your Coastal Lifestyle"
Idee per una porta d'ingresso stile marinaro con pareti grigie, una porta singola e una porta in legno bruno
Idee per una porta d'ingresso stile marinaro con pareti grigie, una porta singola e una porta in legno bruno

Sometimes, the smallest projects are the most rewarding. I designed this small front porch for a client in Fort Mitchell, KY. My client lived for years with a ragged front porch and awning embarrassed by her front entry. We refurbished and extended the concrete stoop, added a new hand rail, and most importantly a new covered entry. The design enhances the architecture of the house welcoming guests and keeping them dry. Pictures By: Ashli Slawter
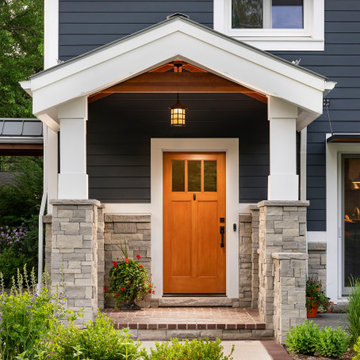
A welcoming entry in this custom built home was built by Meadowlark Design + Build in Ann Arbor, Michigan. Architect: Architectural Resource, Photography: Joshua Caldwell
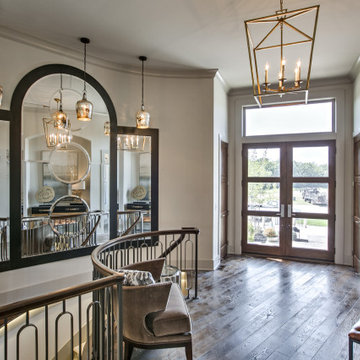
Entry way with large mirrors and hanging pendants
Foto di un ingresso chic di medie dimensioni con pareti grigie, una porta a due ante, una porta in legno bruno, pavimento marrone e parquet scuro
Foto di un ingresso chic di medie dimensioni con pareti grigie, una porta a due ante, una porta in legno bruno, pavimento marrone e parquet scuro
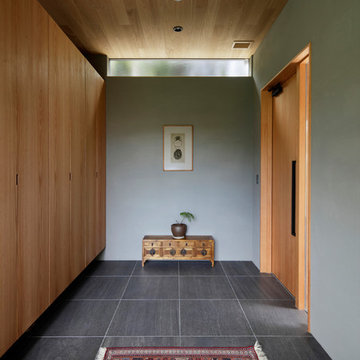
Esempio di un corridoio etnico con pareti grigie, una porta singola, una porta in legno bruno e pavimento grigio
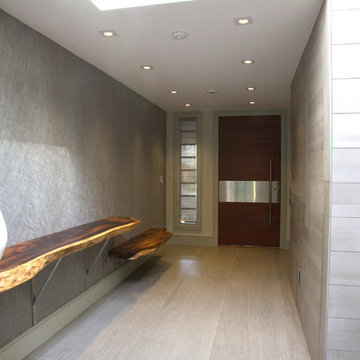
The entrance showcases the weightlessness of the floating console and bench. The two features massive slabs of tree wood with a live edges that marry the interior with the exterior.
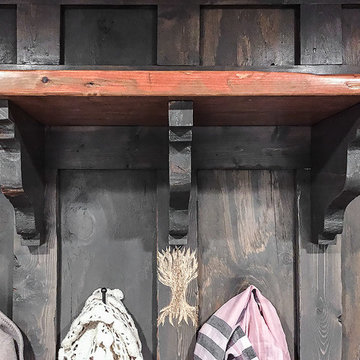
Foto di un ingresso con anticamera stile rurale di medie dimensioni con pareti grigie, pavimento in legno massello medio, una porta singola, una porta in legno bruno e pavimento marrone
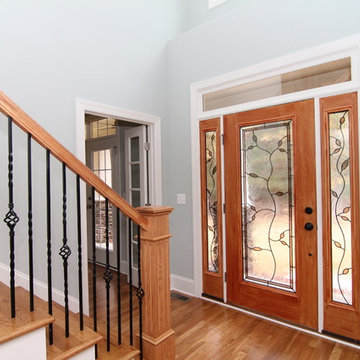
In this craftsman home design, the owners requested a stained glass front door with matching stained glass sidelights. The leaf pattern emphasizes the earthy, mountain house feel of this home.
Just inside the full glass front door, you can see the formal home office to the left and the craftsman staircase up-front.

Стеновые панели и классический карниз, дополняющие кухонный гарнитур, участвуют в композиции прихожей. Этим приемом архитектор создает ощущение целостности пространства квартиры.
-
Архитектор: Егоров Кирилл
Текстиль: Егорова Екатерина
Фотограф: Спиридонов Роман
Стилист: Шимкевич Евгения
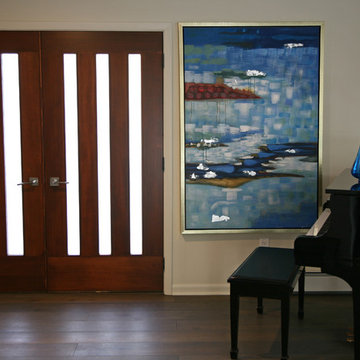
This new front entry door fits well with the midcentury remodeling project. Everything was a complete gutted and remodeled from end to end on Lake Geneva. Jorndt Fahey re-built the home with a new mid-century appeal. The homeowners are empty nesters and were looking for sprawling ranch to entertain and keep family coming back year after year.
2.055 Foto di ingressi e corridoi con pareti grigie e una porta in legno bruno
1