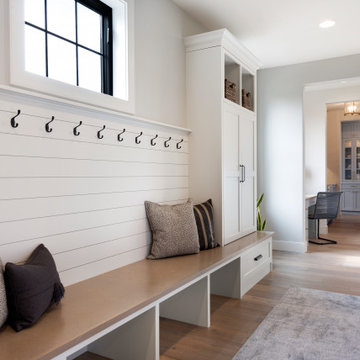2.963 Foto di ingressi con anticamera con pareti grigie
Filtra anche per:
Budget
Ordina per:Popolari oggi
1 - 20 di 2.963 foto

This bright mudroom has a beadboard ceiling and a black slate floor. We used trim, or moulding, on the walls to create a paneled look, and cubbies above the window seat. Shelves, the window seat bench and coat hooks provide storage.
The main projects in this Wayne, PA home were renovating the kitchen and the master bathroom, but we also updated the mudroom and the dining room. Using different materials and textures in light colors, we opened up and brightened this lovely home giving it an overall light and airy feel. Interior Designer Larina Kase, of Wayne, PA, used furniture and accent pieces in bright or contrasting colors that really shine against the light, neutral colored palettes in each room.
Rudloff Custom Builders has won Best of Houzz for Customer Service in 2014, 2015 2016, 2017 and 2019. We also were voted Best of Design in 2016, 2017, 2018, 2019 which only 2% of professionals receive. Rudloff Custom Builders has been featured on Houzz in their Kitchen of the Week, What to Know About Using Reclaimed Wood in the Kitchen as well as included in their Bathroom WorkBook article. We are a full service, certified remodeling company that covers all of the Philadelphia suburban area. This business, like most others, developed from a friendship of young entrepreneurs who wanted to make a difference in their clients’ lives, one household at a time. This relationship between partners is much more than a friendship. Edward and Stephen Rudloff are brothers who have renovated and built custom homes together paying close attention to detail. They are carpenters by trade and understand concept and execution. Rudloff Custom Builders will provide services for you with the highest level of professionalism, quality, detail, punctuality and craftsmanship, every step of the way along our journey together.
Specializing in residential construction allows us to connect with our clients early in the design phase to ensure that every detail is captured as you imagined. One stop shopping is essentially what you will receive with Rudloff Custom Builders from design of your project to the construction of your dreams, executed by on-site project managers and skilled craftsmen. Our concept: envision our client’s ideas and make them a reality. Our mission: CREATING LIFETIME RELATIONSHIPS BUILT ON TRUST AND INTEGRITY.
Photo Credit: Jon Friedrich

Immagine di un ingresso con anticamera tradizionale con pareti grigie, parquet scuro e pavimento marrone

Immagine di un ingresso con anticamera country con pareti grigie, pavimento in legno massello medio e pavimento marrone

Foto di un piccolo ingresso con anticamera minimal con pareti grigie, una porta singola, una porta bianca e pavimento beige

Picture Perfect Home
Foto di un grande ingresso con anticamera classico con pareti grigie, pavimento con piastrelle in ceramica e pavimento nero
Foto di un grande ingresso con anticamera classico con pareti grigie, pavimento con piastrelle in ceramica e pavimento nero

Gray lockers with navy baskets are the perfect solution to all storage issues
Foto di un piccolo ingresso con anticamera chic con pareti grigie, pavimento in gres porcellanato, una porta singola, una porta nera e pavimento grigio
Foto di un piccolo ingresso con anticamera chic con pareti grigie, pavimento in gres porcellanato, una porta singola, una porta nera e pavimento grigio

This entry way is truly luxurious with a charming locker system with drawers below and cubbies over head, the catch all with a cabinet and drawer (so keys and things will always have a home), and the herringbone installed tile on the floor make this space super convenient for families on the go with all your belongings right where you need them.
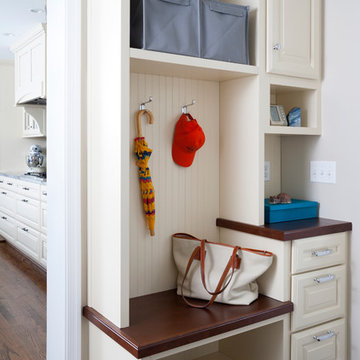
Idee per un piccolo ingresso con anticamera tradizionale con pareti grigie e pavimento in vinile

Esempio di un ingresso con anticamera tradizionale di medie dimensioni con pareti grigie, pavimento con piastrelle in ceramica e pavimento multicolore
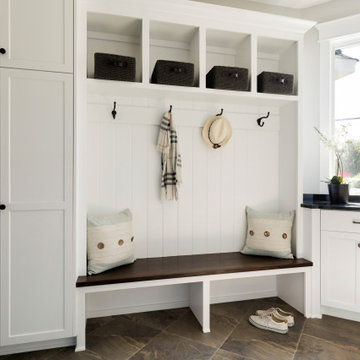
Custom mudroom with boot bench, cubbies lots of storage space.
Esempio di un grande ingresso con anticamera chic con pareti grigie, pavimento con piastrelle in ceramica e pavimento marrone
Esempio di un grande ingresso con anticamera chic con pareti grigie, pavimento con piastrelle in ceramica e pavimento marrone
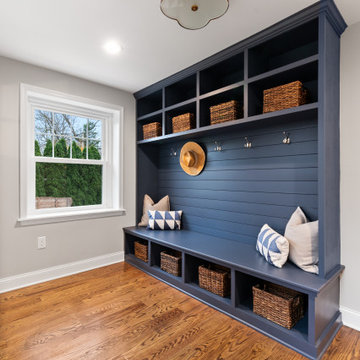
built ins, mudroom, navy, brass, fun, cubbies, fresh,
Idee per un ingresso con anticamera country di medie dimensioni con pareti grigie, pavimento in legno massello medio e pareti in perlinato
Idee per un ingresso con anticamera country di medie dimensioni con pareti grigie, pavimento in legno massello medio e pareti in perlinato
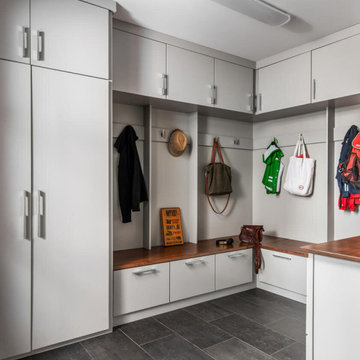
Immagine di un ingresso con anticamera contemporaneo con pareti grigie e pavimento grigio
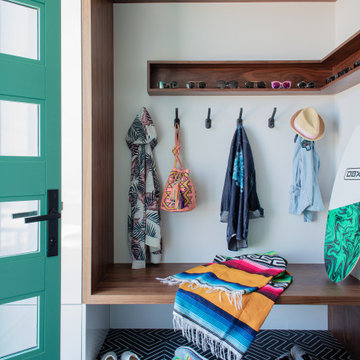
Ispirazione per un piccolo ingresso con anticamera minimal con pareti grigie, pavimento in cemento, una porta singola, una porta verde e pavimento nero
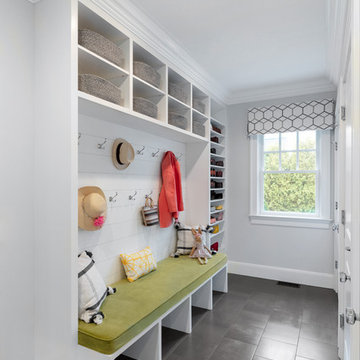
Mud Room, custom bench
Esempio di un ingresso con anticamera stile marinaro di medie dimensioni con pareti grigie, pavimento grigio e pavimento in gres porcellanato
Esempio di un ingresso con anticamera stile marinaro di medie dimensioni con pareti grigie, pavimento grigio e pavimento in gres porcellanato

This side entry is most-used in this busy family home with 4 kids, lots of visitors and a big dog . Re-arranging the space to include an open center Mudroom area, with elbow room for all, was the key. Kids' PR on the left, walk-in pantry next to the Kitchen, and a double door coat closet add to the functional storage.
Space planning and cabinetry: Jennifer Howard, JWH
Cabinet Installation: JWH Construction Management
Photography: Tim Lenz.
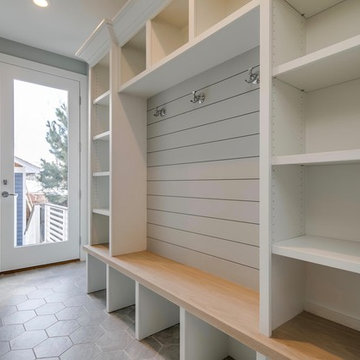
Immagine di un ingresso con anticamera chic di medie dimensioni con pareti grigie, pavimento in gres porcellanato, una porta singola e pavimento grigio
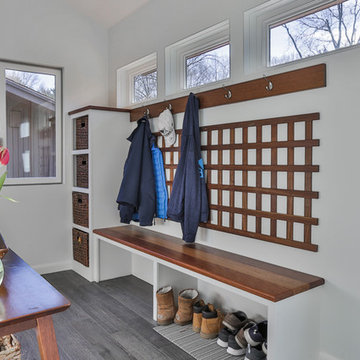
Ispirazione per un ingresso con anticamera design con pareti grigie e pavimento grigio

Side door and mudroom plus powder room with wood clad wall.
Idee per un ingresso con anticamera boho chic con pareti grigie, pavimento in ardesia, una porta singola, una porta nera e pavimento grigio
Idee per un ingresso con anticamera boho chic con pareti grigie, pavimento in ardesia, una porta singola, una porta nera e pavimento grigio

This ranch was a complete renovation! We took it down to the studs and redesigned the space for this young family. We opened up the main floor to create a large kitchen with two islands and seating for a crowd and a dining nook that looks out on the beautiful front yard. We created two seating areas, one for TV viewing and one for relaxing in front of the bar area. We added a new mudroom with lots of closed storage cabinets, a pantry with a sliding barn door and a powder room for guests. We raised the ceilings by a foot and added beams for definition of the spaces. We gave the whole home a unified feel using lots of white and grey throughout with pops of orange to keep it fun.
2.963 Foto di ingressi con anticamera con pareti grigie
1
