2.821 Foto di ingressi e corridoi con pareti grigie e una porta in legno scuro
Filtra anche per:
Budget
Ordina per:Popolari oggi
1 - 20 di 2.821 foto
1 di 3

Christian J Anderson Photography
Idee per un ingresso moderno di medie dimensioni con pareti grigie, una porta singola, una porta in legno scuro, pavimento in legno massello medio e pavimento marrone
Idee per un ingresso moderno di medie dimensioni con pareti grigie, una porta singola, una porta in legno scuro, pavimento in legno massello medio e pavimento marrone

Picture Perfect House
Foto di un grande ingresso chic con pareti grigie, parquet scuro, una porta a pivot, una porta in legno scuro e pavimento marrone
Foto di un grande ingresso chic con pareti grigie, parquet scuro, una porta a pivot, una porta in legno scuro e pavimento marrone
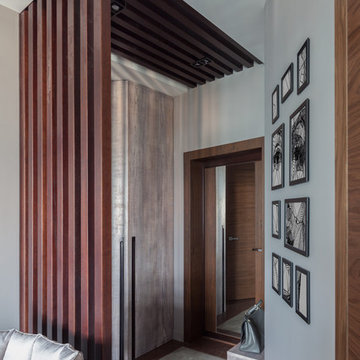
Юрий Гришко
Immagine di una piccola porta d'ingresso design con pareti grigie, pavimento in gres porcellanato, una porta singola, una porta in legno scuro e pavimento grigio
Immagine di una piccola porta d'ingresso design con pareti grigie, pavimento in gres porcellanato, una porta singola, una porta in legno scuro e pavimento grigio
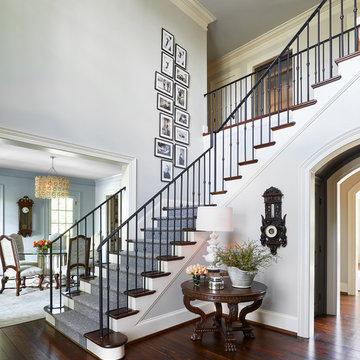
Ispirazione per un ingresso tradizionale di medie dimensioni con una porta singola, pareti grigie, parquet scuro, una porta in legno scuro e pavimento marrone
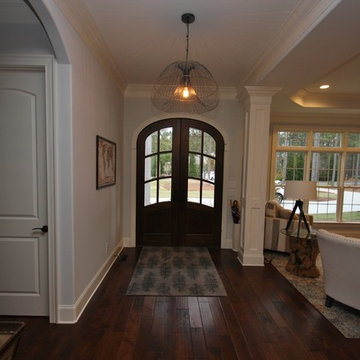
Idee per un ingresso classico di medie dimensioni con pareti grigie, parquet scuro, una porta a due ante, una porta in legno scuro e pavimento marrone
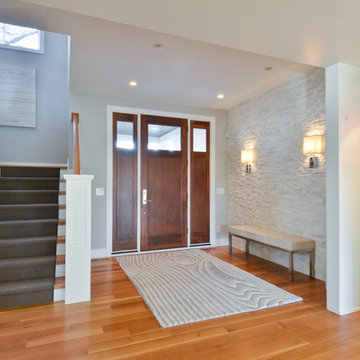
Immagine di un ingresso contemporaneo con pareti grigie, una porta singola e una porta in legno scuro

Foto di un ingresso stile americano con pavimento in legno massello medio, pareti grigie, una porta singola e una porta in legno scuro

Esempio di un grande ingresso country con pareti grigie, pavimento in legno massello medio, una porta a due ante, una porta in legno scuro, pavimento marrone e pannellatura

Another angle.
Ispirazione per un ingresso chic di medie dimensioni con pareti grigie, pavimento in legno massello medio, una porta singola, una porta in legno scuro e pavimento marrone
Ispirazione per un ingresso chic di medie dimensioni con pareti grigie, pavimento in legno massello medio, una porta singola, una porta in legno scuro e pavimento marrone

A well designed ski in bootroom with custom millwork.
Wormwood benches, glove dryer, boot dryer, and custom equipment racks make this bootroom beautiful and functional.

Idee per una porta d'ingresso chic con una porta olandese, una porta in legno scuro, boiserie, pareti grigie, pavimento in vinile e pavimento multicolore
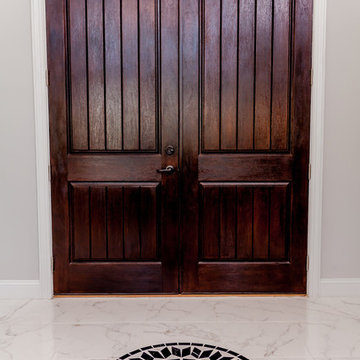
Built by:
J.A. Long, Inc
Design Builders
Ispirazione per una grande porta d'ingresso mediterranea con pareti grigie, pavimento in marmo, una porta a due ante e una porta in legno scuro
Ispirazione per una grande porta d'ingresso mediterranea con pareti grigie, pavimento in marmo, una porta a due ante e una porta in legno scuro
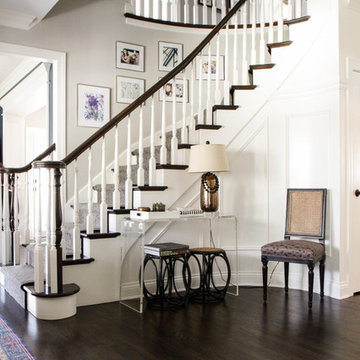
Foto di un grande ingresso classico con pareti grigie, parquet scuro, una porta singola, una porta in legno scuro e pavimento marrone
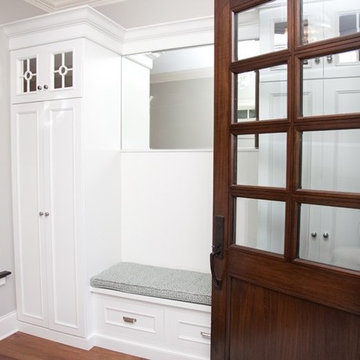
Foto di un ingresso classico di medie dimensioni con pareti grigie, parquet chiaro, una porta singola e una porta in legno scuro

Entryway
Foto di un corridoio con pareti grigie, pavimento in legno massello medio, una porta singola, una porta in legno scuro, soffitto a volta e pareti in perlinato
Foto di un corridoio con pareti grigie, pavimento in legno massello medio, una porta singola, una porta in legno scuro, soffitto a volta e pareti in perlinato

A contemporary craftsman East Nashville entry featuring a dark wood front door paired with a matching upright piano and white built-in open cabinetry. Interior Designer & Photography: design by Christina Perry
design by Christina Perry | Interior Design
Nashville, TN 37214

Builder: Brad DeHaan Homes
Photographer: Brad Gillette
Every day feels like a celebration in this stylish design that features a main level floor plan perfect for both entertaining and convenient one-level living. The distinctive transitional exterior welcomes friends and family with interesting peaked rooflines, stone pillars, stucco details and a symmetrical bank of windows. A three-car garage and custom details throughout give this compact home the appeal and amenities of a much-larger design and are a nod to the Craftsman and Mediterranean designs that influenced this updated architectural gem. A custom wood entry with sidelights match the triple transom windows featured throughout the house and echo the trim and features seen in the spacious three-car garage. While concentrated on one main floor and a lower level, there is no shortage of living and entertaining space inside. The main level includes more than 2,100 square feet, with a roomy 31 by 18-foot living room and kitchen combination off the central foyer that’s perfect for hosting parties or family holidays. The left side of the floor plan includes a 10 by 14-foot dining room, a laundry and a guest bedroom with bath. To the right is the more private spaces, with a relaxing 11 by 10-foot study/office which leads to the master suite featuring a master bath, closet and 13 by 13-foot sleeping area with an attractive peaked ceiling. The walkout lower level offers another 1,500 square feet of living space, with a large family room, three additional family bedrooms and a shared bath.
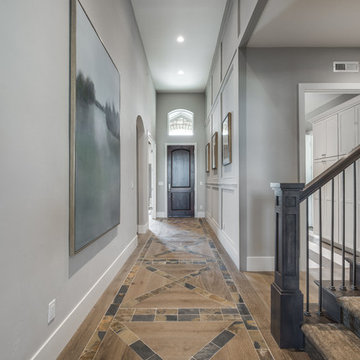
Esempio di un corridoio classico di medie dimensioni con pareti grigie, parquet chiaro, una porta singola, una porta in legno scuro e pavimento marrone

Grand Entry Foyer
Matt Mansueto
Immagine di un grande ingresso chic con pareti grigie, pavimento in pietra calcarea, una porta singola, una porta in legno scuro e pavimento grigio
Immagine di un grande ingresso chic con pareti grigie, pavimento in pietra calcarea, una porta singola, una porta in legno scuro e pavimento grigio
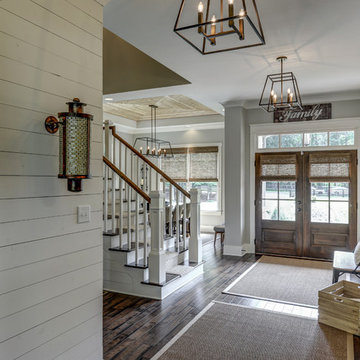
Foto di un corridoio country con pareti grigie, parquet scuro, una porta a due ante, una porta in legno scuro e pavimento marrone
2.821 Foto di ingressi e corridoi con pareti grigie e una porta in legno scuro
1