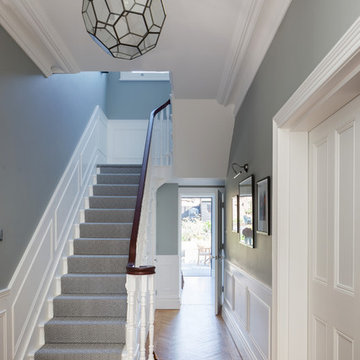32.626 Foto di ingressi e corridoi con pareti grigie
Filtra anche per:
Budget
Ordina per:Popolari oggi
2301 - 2320 di 32.626 foto
1 di 2
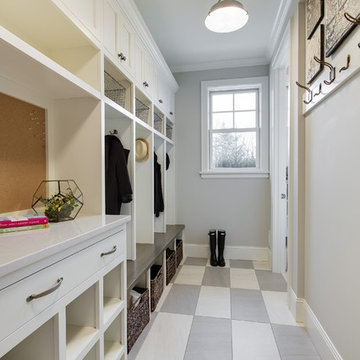
Foto di un grande ingresso con anticamera tradizionale con pareti grigie, pavimento in gres porcellanato e una porta singola
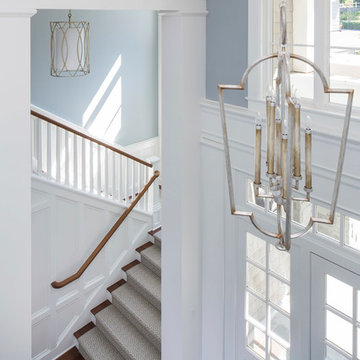
Martha O'Hara Interiors, Interior Design & Photo Styling | Roberts Wygal, Builder | Troy Thies, Photography | Please Note: All “related,” “similar,” and “sponsored” products tagged or listed by Houzz are not actual products pictured. They have not been approved by Martha O’Hara Interiors nor any of the professionals credited. For info about our work: design@oharainteriors.com
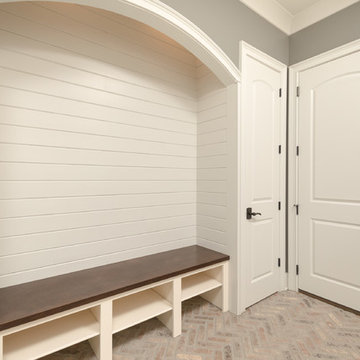
Ispirazione per un ingresso o corridoio classico di medie dimensioni con pareti grigie e pavimento in mattoni
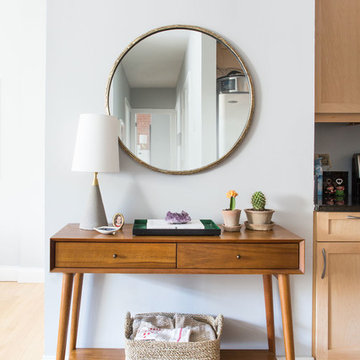
Photos: Kelsey Ann Rose
Esempio di un piccolo ingresso o corridoio moderno con pareti grigie e parquet chiaro
Esempio di un piccolo ingresso o corridoio moderno con pareti grigie e parquet chiaro
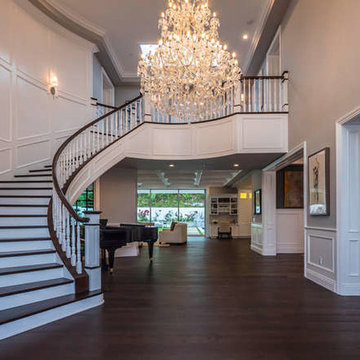
Immagine di un grande ingresso classico con pareti grigie, parquet scuro, una porta a due ante e una porta nera
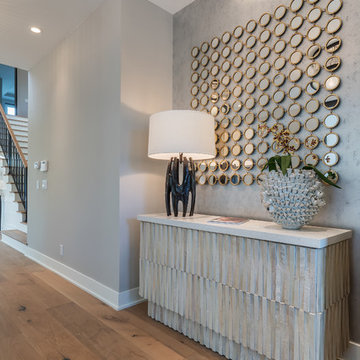
Esempio di un ingresso o corridoio classico di medie dimensioni con pareti grigie, pavimento in legno massello medio e pavimento marrone
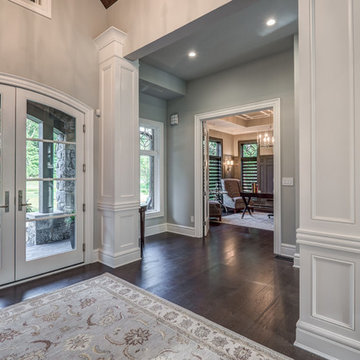
Dawn Smith Photography
Foto di un grande ingresso tradizionale con pareti grigie, parquet scuro, una porta a due ante, una porta in vetro e pavimento marrone
Foto di un grande ingresso tradizionale con pareti grigie, parquet scuro, una porta a due ante, una porta in vetro e pavimento marrone
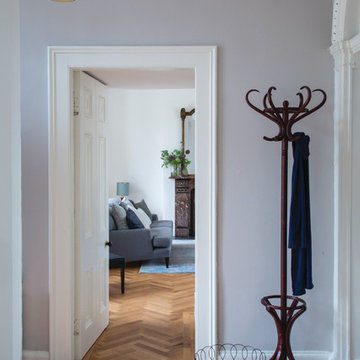
Photo by Doreen Kilfeather for The Gloss Magazine
Esempio di un grande ingresso o corridoio chic con pareti grigie e pavimento in legno massello medio
Esempio di un grande ingresso o corridoio chic con pareti grigie e pavimento in legno massello medio
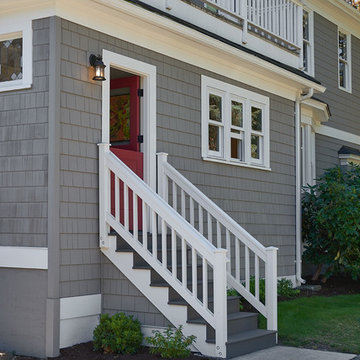
Dale Lang
Immagine di una porta d'ingresso american style di medie dimensioni con una porta olandese, una porta rossa e pareti grigie
Immagine di una porta d'ingresso american style di medie dimensioni con una porta olandese, una porta rossa e pareti grigie

Marco Joe Fazio
Esempio di un corridoio chic di medie dimensioni con pareti grigie, pavimento con piastrelle in ceramica, una porta a due ante e una porta bianca
Esempio di un corridoio chic di medie dimensioni con pareti grigie, pavimento con piastrelle in ceramica, una porta a due ante e una porta bianca
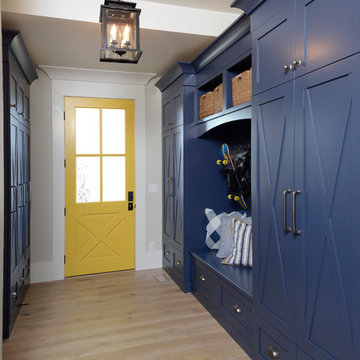
Mudroom in Brooks Brothers Cabinetry Custom Line in a Maple paint. X Doors done in Newburyport Blue - color match for Sherwin Williams
Photo by Paul Kohlman of Paul Kohlman Photography
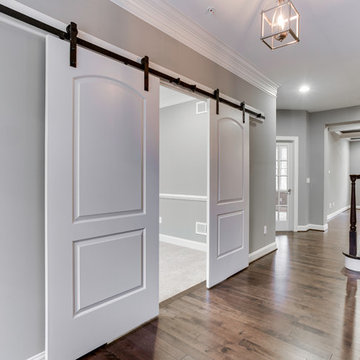
Sliding Barn Style Doors leading off the Foyer.
Foto di un ingresso o corridoio classico di medie dimensioni con pareti grigie, parquet scuro e pavimento marrone
Foto di un ingresso o corridoio classico di medie dimensioni con pareti grigie, parquet scuro e pavimento marrone
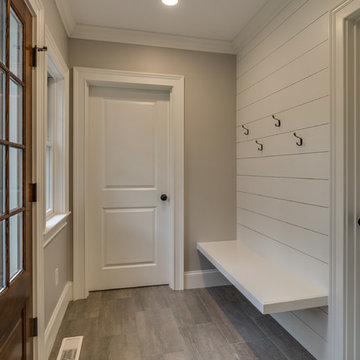
Foto di un ingresso con anticamera tradizionale con pareti grigie, pavimento in gres porcellanato e una porta in legno bruno

This home remodel is a celebration of curves and light. Starting from humble beginnings as a basic builder ranch style house, the design challenge was maximizing natural light throughout and providing the unique contemporary style the client’s craved.
The Entry offers a spectacular first impression and sets the tone with a large skylight and an illuminated curved wall covered in a wavy pattern Porcelanosa tile.
The chic entertaining kitchen was designed to celebrate a public lifestyle and plenty of entertaining. Celebrating height with a robust amount of interior architectural details, this dynamic kitchen still gives one that cozy feeling of home sweet home. The large “L” shaped island accommodates 7 for seating. Large pendants over the kitchen table and sink provide additional task lighting and whimsy. The Dekton “puzzle” countertop connection was designed to aid the transition between the two color countertops and is one of the homeowner’s favorite details. The built-in bistro table provides additional seating and flows easily into the Living Room.
A curved wall in the Living Room showcases a contemporary linear fireplace and tv which is tucked away in a niche. Placing the fireplace and furniture arrangement at an angle allowed for more natural walkway areas that communicated with the exterior doors and the kitchen working areas.
The dining room’s open plan is perfect for small groups and expands easily for larger events. Raising the ceiling created visual interest and bringing the pop of teal from the Kitchen cabinets ties the space together. A built-in buffet provides ample storage and display.
The Sitting Room (also called the Piano room for its previous life as such) is adjacent to the Kitchen and allows for easy conversation between chef and guests. It captures the homeowner’s chic sense of style and joie de vivre.
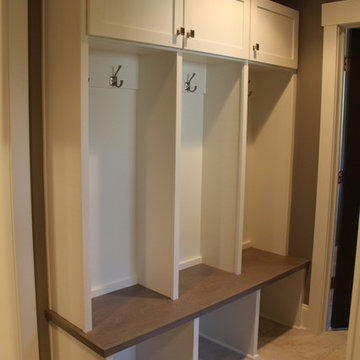
Idee per un ingresso con anticamera minimalista di medie dimensioni con pareti grigie e pavimento con piastrelle in ceramica
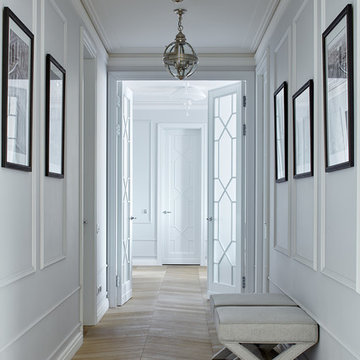
Сергей Ананьев
Ispirazione per un ingresso o corridoio tradizionale con pareti grigie
Ispirazione per un ingresso o corridoio tradizionale con pareti grigie
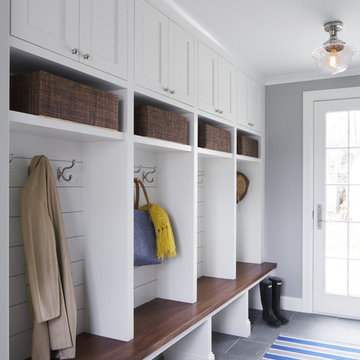
Gaffer Photography
Idee per un ingresso con anticamera tradizionale con pareti grigie e pavimento in gres porcellanato
Idee per un ingresso con anticamera tradizionale con pareti grigie e pavimento in gres porcellanato
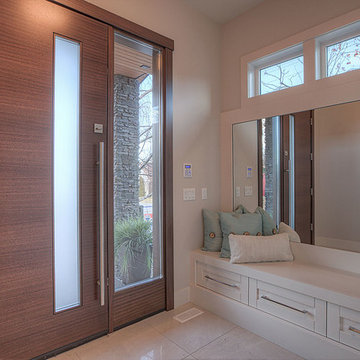
Foto di una grande porta d'ingresso minimal con pareti grigie, una porta in legno bruno, una porta singola, pavimento in marmo e pavimento beige
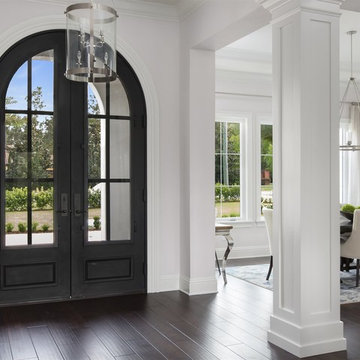
This is a 4 bedrooms, 4.5 baths, 1 acre water view lot with game room, study, pool, spa and lanai summer kitchen.
Foto di un grande ingresso mediterraneo con pareti grigie, parquet scuro, una porta a due ante e una porta in metallo
Foto di un grande ingresso mediterraneo con pareti grigie, parquet scuro, una porta a due ante e una porta in metallo
32.626 Foto di ingressi e corridoi con pareti grigie
116
