7.534 Foto di ingressi e corridoi marroni con pareti grigie
Filtra anche per:
Budget
Ordina per:Popolari oggi
1 - 20 di 7.534 foto
1 di 3

Foto di un ingresso o corridoio contemporaneo di medie dimensioni con pareti grigie, pavimento in laminato e pavimento beige
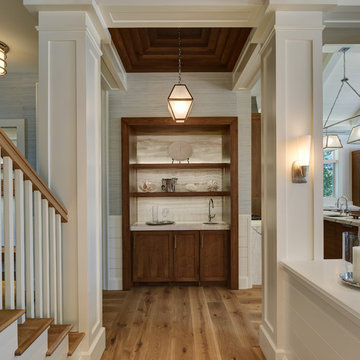
Idee per un grande ingresso o corridoio tradizionale con pareti grigie e pavimento in legno massello medio

Mark Hazeldine
Immagine di un ingresso o corridoio country con una porta singola, una porta blu e pareti grigie
Immagine di un ingresso o corridoio country con una porta singola, una porta blu e pareti grigie

Ispirazione per un piccolo ingresso con anticamera minimalista con pareti grigie, pavimento in legno massello medio, una porta singola, una porta nera, pavimento marrone e soffitto a volta

This lovely Victorian house in Battersea was tired and dated before we opened it up and reconfigured the layout. We added a full width extension with Crittal doors to create an open plan kitchen/diner/play area for the family, and added a handsome deVOL shaker kitchen.

Ispirazione per un ingresso con anticamera tradizionale di medie dimensioni con pareti grigie e carta da parati
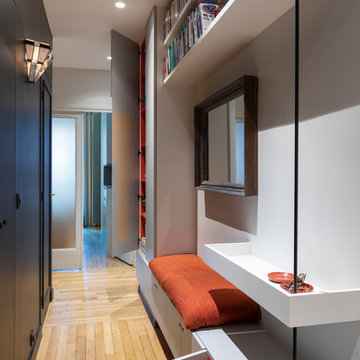
Foto di un ingresso o corridoio contemporaneo con pareti grigie, parquet chiaro e pavimento beige

This 1950’s mid century ranch had good bones, but was not all that it could be - especially for a family of four. The entrance, bathrooms and mudroom lacked storage space and felt dark and dingy.
The main bathroom was transformed back to its original charm with modern updates by moving the tub underneath the window, adding in a double vanity and a built-in laundry hamper and shelves. Casework used satin nickel hardware, handmade tile, and a custom oak vanity with finger pulls instead of hardware to create a neutral, clean bathroom that is still inviting and relaxing.
The entry reflects this natural warmth with a custom built-in bench and subtle marbled wallpaper. The combined laundry, mudroom and boy's bath feature an extremely durable watery blue cement tile and more custom oak built-in pieces. Overall, this renovation created a more functional space with a neutral but warm palette and minimalistic details.
Interior Design: Casework
General Contractor: Raven Builders
Photography: George Barberis
Press: Rebecca Atwood, Rue Magazine
On the Blog: SW Ranch Master Bath Before & After
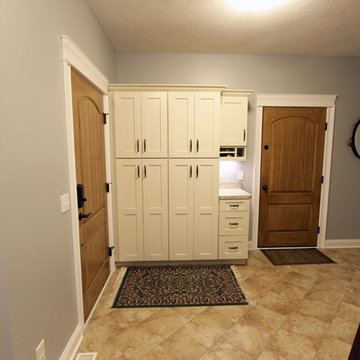
In this mud room, Waypoint Living Spaces 650F Painted Silk/Cherry Bordeaux cabinets and lockers were installed. The countertop is Wilsonart Laminate in Golden Juparana with self edge and 4” backsplash.
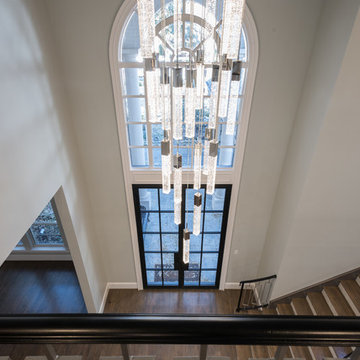
Michael Hunter Photography
Immagine di un grande corridoio tradizionale con pareti grigie, pavimento in legno massello medio, una porta a due ante, una porta nera e pavimento marrone
Immagine di un grande corridoio tradizionale con pareti grigie, pavimento in legno massello medio, una porta a due ante, una porta nera e pavimento marrone
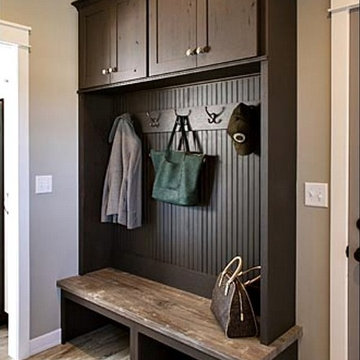
Foto di un piccolo ingresso con anticamera minimal con pareti grigie, pavimento in vinile e pavimento marrone

Once inside, natural light serves as an important material layered amongst its solid counterparts. Wood ceilings sit slightly pulled back from the walls to create a feeling of expansiveness.
Photo: David Agnello
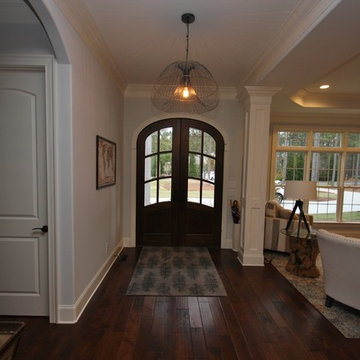
Idee per un ingresso classico di medie dimensioni con pareti grigie, parquet scuro, una porta a due ante, una porta in legno scuro e pavimento marrone

Shelby Halberg Photography
Idee per un grande ingresso design con pareti grigie, pavimento in gres porcellanato, una porta singola, una porta in vetro e pavimento bianco
Idee per un grande ingresso design con pareti grigie, pavimento in gres porcellanato, una porta singola, una porta in vetro e pavimento bianco
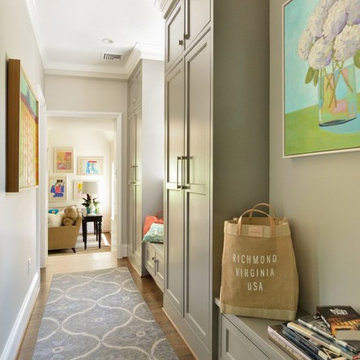
Do you move to the suburbs, make do, or add on? For a couple who wanted more kitchen and room to spread out and entertain, the decision was made to stay and grow. An addition was made behind their home that created an entirely new kitchen and family room, complete with vaulted ceilings and custom light fixtures. The addition itself is also not highly visible from the road, cutting down on the “hunchback” look of so many older city homes with massive additions. Windows give the space abundant natural light, with doors that inconspicuously blend indoor and outdoor living – an all in the home and neighborhood the couple loves best.
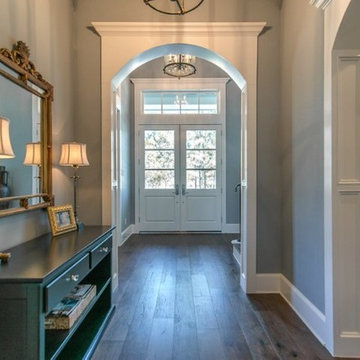
Esempio di un corridoio american style di medie dimensioni con pareti grigie, parquet scuro, una porta a due ante, una porta bianca e pavimento marrone
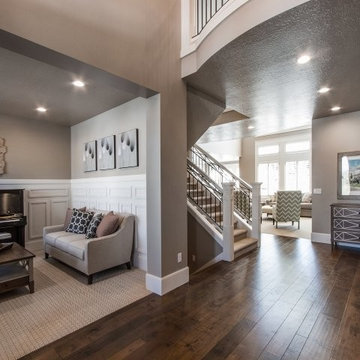
Entry and living room decor by Osmond Designs.
Immagine di un grande corridoio chic con pareti grigie, pavimento in legno massello medio e una porta marrone
Immagine di un grande corridoio chic con pareti grigie, pavimento in legno massello medio e una porta marrone
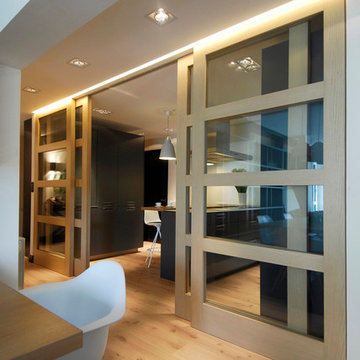
La cocina se integra en el salón a través de una puerta corredera. Una puerta corredera diseñada ex profeso en madera y cristal con iluminación led. Se consigue conjugar una decoración abierta y funcional de los dos espacios.
www.subeinteriorismo.com
Fotografía Elker Azqueta
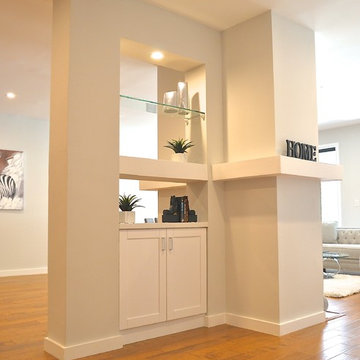
An open, 'see through' easily accessible entry with both closed and open storage. The original entry coat closet was removed in order to open up the view to the rest of the living/dining area.
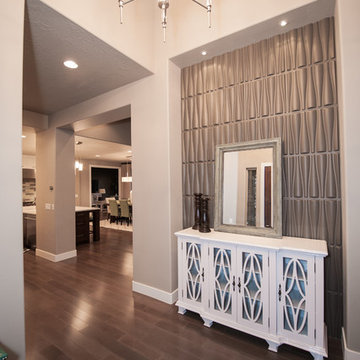
Aimee Lee Photography
Foto di un ingresso contemporaneo di medie dimensioni con pareti grigie, parquet scuro e pavimento marrone
Foto di un ingresso contemporaneo di medie dimensioni con pareti grigie, parquet scuro e pavimento marrone
7.534 Foto di ingressi e corridoi marroni con pareti grigie
1