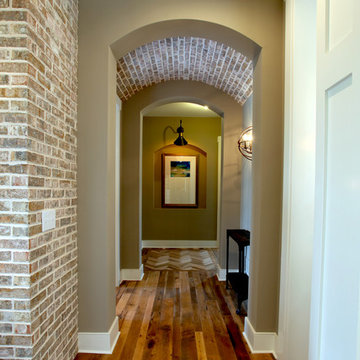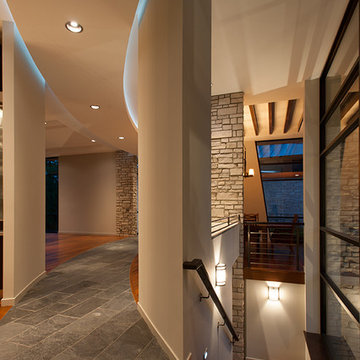7.540 Foto di ingressi e corridoi marroni con pareti grigie
Filtra anche per:
Budget
Ordina per:Popolari oggi
41 - 60 di 7.540 foto
1 di 3
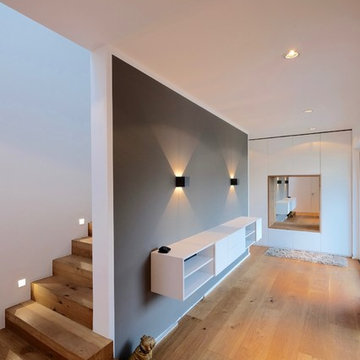
David Justen
Idee per un ingresso moderno di medie dimensioni con pareti grigie e pavimento in legno massello medio
Idee per un ingresso moderno di medie dimensioni con pareti grigie e pavimento in legno massello medio

FAMILY HOME IN SURREY
The architectural remodelling, fitting out and decoration of a lovely semi-detached Edwardian house in Weybridge, Surrey.
We were approached by an ambitious couple who’d recently sold up and moved out of London in pursuit of a slower-paced life in Surrey. They had just bought this house and already had grand visions of transforming it into a spacious, classy family home.
Architecturally, the existing house needed a complete rethink. It had lots of poky rooms with a small galley kitchen, all connected by a narrow corridor – the typical layout of a semi-detached property of its era; dated and unsuitable for modern life.
MODERNIST INTERIOR ARCHITECTURE
Our plan was to remove all of the internal walls – to relocate the central stairwell and to extend out at the back to create one giant open-plan living space!
To maximise the impact of this on entering the house, we wanted to create an uninterrupted view from the front door, all the way to the end of the garden.
Working closely with the architect, structural engineer, LPA and Building Control, we produced the technical drawings required for planning and tendering and managed both of these stages of the project.
QUIRKY DESIGN FEATURES
At our clients’ request, we incorporated a contemporary wall mounted wood burning stove in the dining area of the house, with external flue and dedicated log store.
The staircase was an unusually simple design, with feature LED lighting, designed and built as a real labour of love (not forgetting the secret cloak room inside!)
The hallway cupboards were designed with asymmetrical niches painted in different colours, backlit with LED strips as a central feature of the house.
The side wall of the kitchen is broken up by three slot windows which create an architectural feel to the space.

Project Details: We completely updated the look of this home with help from James Hardie siding and Renewal by Andersen windows. Here's a list of the products and colors used.
- Iron Gray JH Lap Siding
- Boothbay Blue JH Staggered Shake
- Light Mist JH Board & Batten
- Arctic White JH Trim
- Simulated Double-Hung Farmhouse Grilles (RbA)
- Double-Hung Farmhouse Grilles (RbA)
- Front Door Color: Behr paint in the color, Script Ink
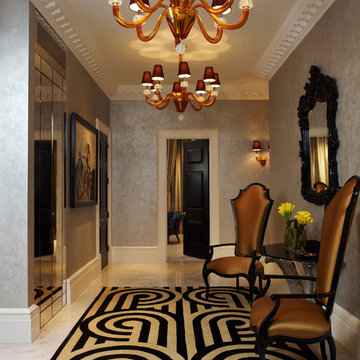
We juxtaposed a statement Art Neuveau Lalique console with antique mirrors against the stunning background palette of black, beige and gold in this perfectly proportioned entrance hall.
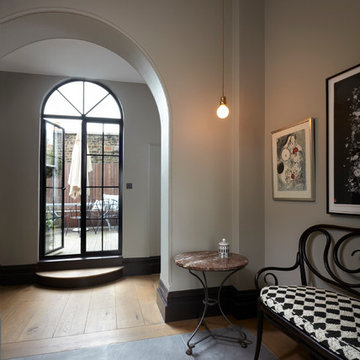
The floor has stone slabs in the middle, which is hard and durable, great for an entrance. The stone is edged with the same oak planks that flow through the rest of the house. The walls are painted in Sure Grey from the Damo collection, available at Sigmar. The woodwork is Cocoa, also from Damo.

Esempio di un grande ingresso country con pareti grigie, pavimento in legno massello medio, una porta a due ante, una porta in legno scuro, pavimento marrone e pannellatura

Ispirazione per un ingresso con anticamera tradizionale di medie dimensioni con pareti grigie e carta da parati

Christopher Davison, AIA
Esempio di un ingresso con anticamera tradizionale di medie dimensioni con pareti grigie, pavimento in gres porcellanato, una porta singola e una porta bianca
Esempio di un ingresso con anticamera tradizionale di medie dimensioni con pareti grigie, pavimento in gres porcellanato, una porta singola e una porta bianca

Ispirazione per una piccola porta d'ingresso contemporanea con pareti grigie, pavimento con piastrelle in ceramica, una porta grigia e pavimento multicolore
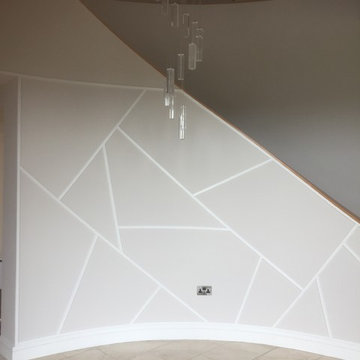
Photo a bit dark. Detailing adding interest to entrance hall curved walls.
Esempio di un grande corridoio moderno con pareti grigie e pavimento in marmo
Esempio di un grande corridoio moderno con pareti grigie e pavimento in marmo
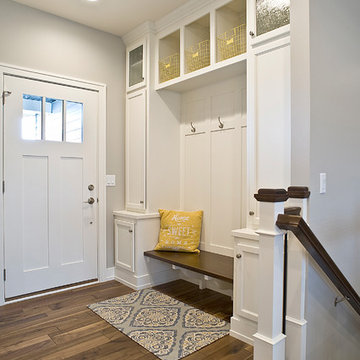
(c) Cipher Imaging Architectural Photography
Immagine di un piccolo ingresso country con pareti grigie, pavimento in legno massello medio, una porta singola, una porta bianca e pavimento marrone
Immagine di un piccolo ingresso country con pareti grigie, pavimento in legno massello medio, una porta singola, una porta bianca e pavimento marrone
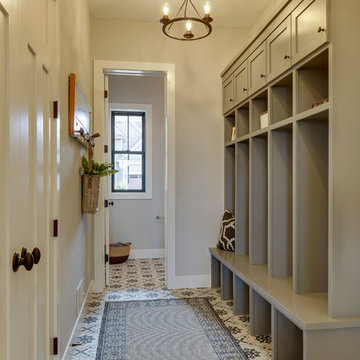
Mudroom with built in custom enameled cabinetry, farmhouse tiles, and white shaker millwork.
Idee per un ingresso con anticamera country con pareti grigie, pavimento in gres porcellanato e pavimento grigio
Idee per un ingresso con anticamera country con pareti grigie, pavimento in gres porcellanato e pavimento grigio
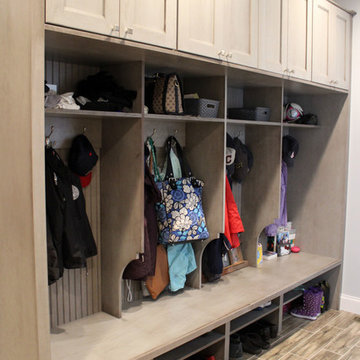
In this laundry room we reconfigured the area by removing walls, making the bathroom smaller and installing a mud room with cubbie storage and a dog shower area. The cabinets installed are Medallion Gold series Stockton flat panel, cherry wood in Peppercorn. 3” Manor pulls and 1” square knobs in Satin Nickel. On the countertop Silestone Quartz in Alpine White. The tile in the dog shower is Daltile Season Woods Collection in Autumn Woods Color. The floor is VTC Island Stone.
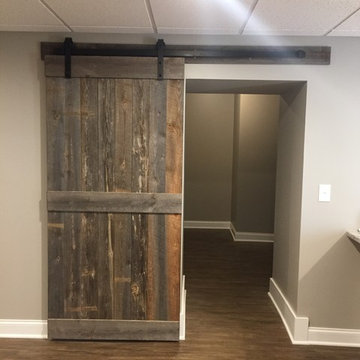
This project is in the final stages. The basement is finished with a den, bedroom, full bathroom and spacious laundry room. New living spaces have been created upstairs. The kitchen has come alive with white cabinets, new countertops, a farm sink and a brick backsplash. The mudroom was incorporated at the garage entrance with a storage bench and beadboard accents. Industrial and vintage lighting, a barn door, a mantle with restored wood and metal cabinet inlays all add to the charm of the farm house remodel. DREAM. BUILD. LIVE. www.smartconstructionhomes.com

This rustic and traditional entryway is the perfect place to define this home's style. By incorporating earth tones and outdoor elements like, the cowhide and wood furniture, guests will experience a taste of the rest of the house, before they’ve seen it.

New Craftsman style home, approx 3200sf on 60' wide lot. Views from the street, highlighting front porch, large overhangs, Craftsman detailing. Photos by Robert McKendrick Photography.

Hallway with drop zone built ins, storage bench, coat hooks, shelving. Open to tile laundry room with cabinets and countertop.
Foto di un grande ingresso o corridoio minimal con pareti grigie e parquet chiaro
Foto di un grande ingresso o corridoio minimal con pareti grigie e parquet chiaro
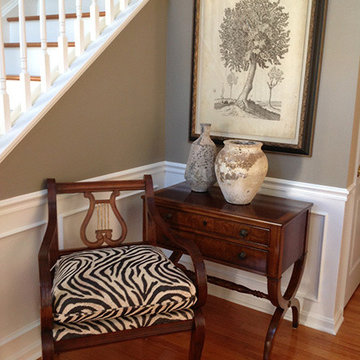
Our twist on the traditional blends beautifully with the pieces in this entryway. The print on the chair ties together so well with the art piece above the chest. Not only that, but the wood tones look so beautiful next to each other, it looks like they were made to be together!
7.540 Foto di ingressi e corridoi marroni con pareti grigie
3
