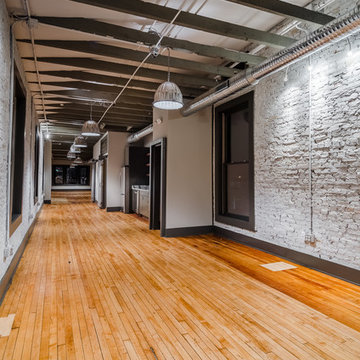7.540 Foto di ingressi e corridoi marroni con pareti grigie
Filtra anche per:
Budget
Ordina per:Popolari oggi
61 - 80 di 7.540 foto
1 di 3
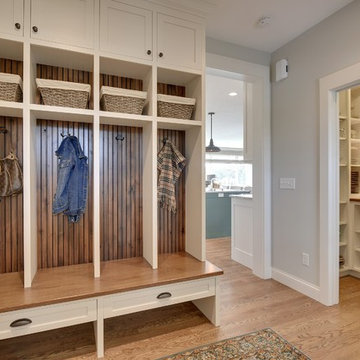
Space Crafting
Ispirazione per un ingresso con anticamera country con pareti grigie e pavimento in legno massello medio
Ispirazione per un ingresso con anticamera country con pareti grigie e pavimento in legno massello medio
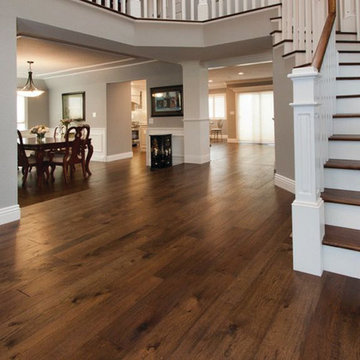
Monterey: Casita looks great in this home that was updated by Fall Design of Pleasanton, California.
Foto di un ampio corridoio design con pareti grigie e pavimento in legno massello medio
Foto di un ampio corridoio design con pareti grigie e pavimento in legno massello medio
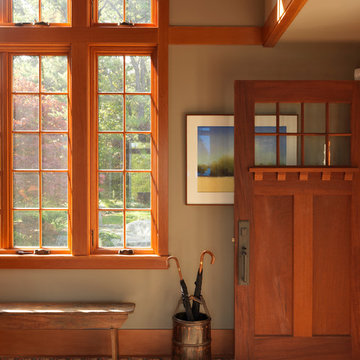
Richard Mandelkorn
Ispirazione per un ingresso stile americano di medie dimensioni con pareti grigie, pavimento in legno massello medio, una porta singola, una porta in legno bruno e pavimento marrone
Ispirazione per un ingresso stile americano di medie dimensioni con pareti grigie, pavimento in legno massello medio, una porta singola, una porta in legno bruno e pavimento marrone
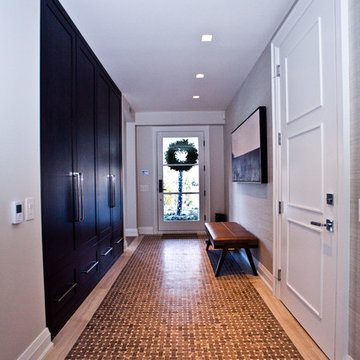
This Modern home sits atop one of Toronto's beautiful ravines. The full basement is equipped with a large home gym, a steam shower, change room, and guest Bathroom, the center of the basement is a games room/Movie and wine cellar. The other end of the full basement features a full guest suite complete with private Ensuite and kitchenette. The 2nd floor makes up the Master Suite, complete with Master bedroom, master dressing room, and a stunning Master Ensuite with a 20 foot long shower with his and hers access from either end. The bungalow style main floor has a kids bedroom wing complete with kids tv/play room and kids powder room at one end, while the center of the house holds the Kitchen/pantry and staircases. The kitchen open concept unfolds into the 2 story high family room or great room featuring stunning views of the ravine, floor to ceiling stone fireplace and a custom bar for entertaining. There is a separate powder room for this end of the house. As you make your way down the hall to the side entry there is a home office and connecting corridor back to the front entry. All in all a stunning example of a true Toronto Ravine property
photos by Hand Spun Films
![ART[house]](https://st.hzcdn.com/fimgs/pictures/entryways/arthouse-tackarchitects-img~cfd1ed65020d0250_0459-1-36b977c-w360-h360-b0-p0.jpg)
Tom Kessler
Ispirazione per un ingresso o corridoio minimal con pareti grigie e pavimento in cemento
Ispirazione per un ingresso o corridoio minimal con pareti grigie e pavimento in cemento
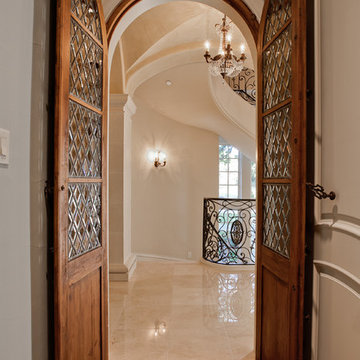
Foto di un ingresso o corridoio chic di medie dimensioni con pareti grigie, pavimento in legno massello medio e pavimento marrone
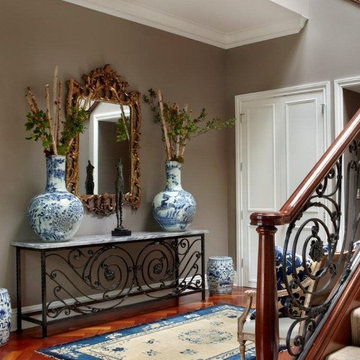
Featured in Sheridan Road Magazine 2011
This entry is timeless. Blue and white oversized Chinese vases and garden seats , art deco Chinese blue & white entry rug , use of marble and scrolled iron work and a French period wood bench all contribute to this elegant space.

Organic Contemporary Foyer
Foto di un ingresso minimal di medie dimensioni con pareti grigie, parquet chiaro, una porta nera, pavimento beige e carta da parati
Foto di un ingresso minimal di medie dimensioni con pareti grigie, parquet chiaro, una porta nera, pavimento beige e carta da parati

Completely renovated foyer entryway ceiling created and assembled by the team at Mark Templeton Designs, LLC using over 100 year old reclaimed wood sourced in the southeast. Light custom installed using custom reclaimed wood hardware connections. Photo by Styling Spaces Home Re-design.

Exceptional custom-built 1 ½ story walkout home on a premier cul-de-sac site in the Lakeview neighborhood. Tastefully designed with exquisite craftsmanship and high attention to detail throughout.
Offering main level living with a stunning master suite, incredible kitchen with an open concept and a beautiful screen porch showcasing south facing wooded views. This home is an entertainer’s delight with many spaces for hosting gatherings. 2 private acres and surrounded by nature.
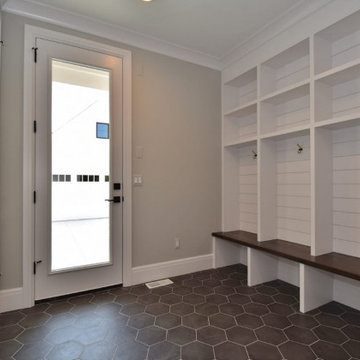
Immagine di un grande ingresso con anticamera country con pareti grigie, pavimento in gres porcellanato, una porta singola e una porta bianca

This very busy family of five needed a convenient place to drop coats, shoes and bookbags near the active side entrance of their home. Creating a mudroom space was an essential part of a larger renovation project we were hired to design which included a kitchen, family room, butler’s pantry, home office, laundry room, and powder room. These additional spaces, including the new mudroom, did not exist previously and were created from the home’s existing square footage.
The location of the mudroom provides convenient access from the entry door and creates a roomy hallway that allows an easy transition between the family room and laundry room. This space also is used to access the back staircase leading to the second floor addition which includes a bedroom, full bath, and a second office.
The color pallet features peaceful shades of blue-greys and neutrals accented with textural storage baskets. On one side of the hallway floor-to-ceiling cabinetry provides an abundance of vital closed storage, while the other side features a traditional mudroom design with coat hooks, open cubbies, shoe storage and a long bench. The cubbies above and below the bench were specifically designed to accommodate baskets to make storage accessible and tidy. The stained wood bench seat adds warmth and contrast to the blue-grey paint. The desk area at the end closest to the door provides a charging station for mobile devices and serves as a handy landing spot for mail and keys. The open area under the desktop is perfect for the dog bowls.
Photo: Peter Krupenye
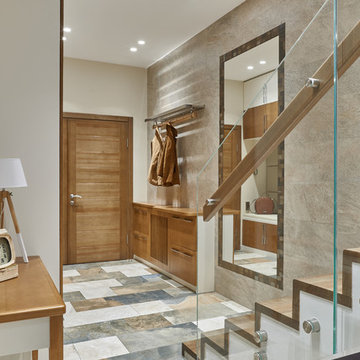
дизайнер: Майя Левченко
стилист, декоратор: Сергей Гиро
фотограф: Александр Шевцов
Esempio di una porta d'ingresso design con pareti grigie, una porta singola, una porta in legno bruno e pavimento multicolore
Esempio di una porta d'ingresso design con pareti grigie, una porta singola, una porta in legno bruno e pavimento multicolore
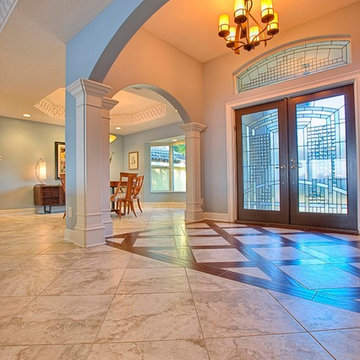
The entrance was changed adding arches and columns to give it an open entry way feel with porcelain tile, the entry also had a wood porcelain for a more grand look as you walk in.
Photo credit: Peter Obetz
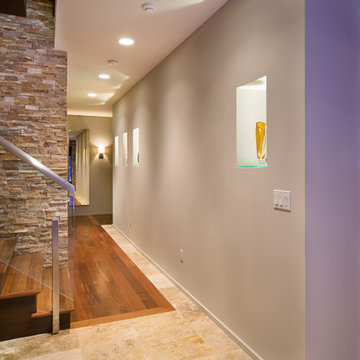
Ispirazione per un ingresso o corridoio contemporaneo con pareti grigie, pavimento in legno massello medio e pavimento multicolore
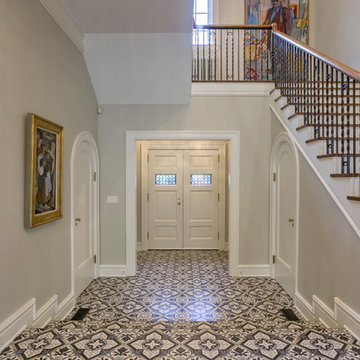
Ispirazione per un ingresso classico con pareti grigie, una porta a due ante, una porta bianca e pavimento grigio
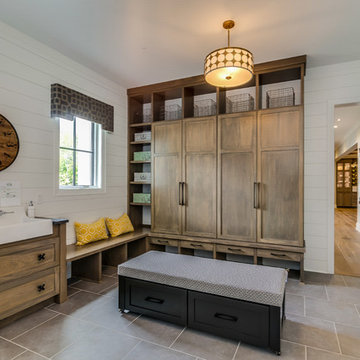
Ispirazione per un grande ingresso con anticamera country con pareti grigie, pavimento in gres porcellanato, una porta singola, una porta bianca e pavimento grigio
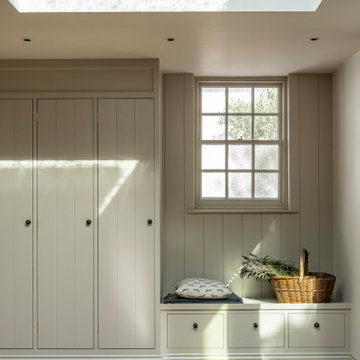
Boot room with built in storage in a traditional victorian villa with painted wooden doors by Gemma Dudgeon Interiors
Foto di un ingresso o corridoio tradizionale con pareti grigie, pavimento in legno massello medio e pavimento marrone
Foto di un ingresso o corridoio tradizionale con pareti grigie, pavimento in legno massello medio e pavimento marrone
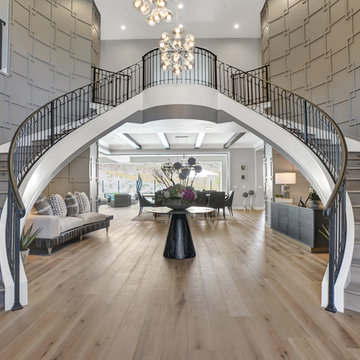
Immagine di un ingresso chic con pareti grigie, pavimento marrone e parquet chiaro
7.540 Foto di ingressi e corridoi marroni con pareti grigie
4
