173 Foto di ingressi e corridoi con pareti grigie e pavimento in legno verniciato
Filtra anche per:
Budget
Ordina per:Popolari oggi
1 - 20 di 173 foto
1 di 3

greg abbate
Esempio di un piccolo ingresso o corridoio contemporaneo con pareti grigie, pavimento in legno verniciato e pavimento beige
Esempio di un piccolo ingresso o corridoio contemporaneo con pareti grigie, pavimento in legno verniciato e pavimento beige
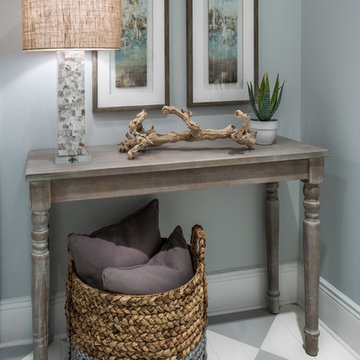
Tranquil guest house entry, with a weathered console, lucite and shell lamp, abstract beachscape prints and driftwood.
Foto di un piccolo ingresso costiero con pareti grigie e pavimento in legno verniciato
Foto di un piccolo ingresso costiero con pareti grigie e pavimento in legno verniciato
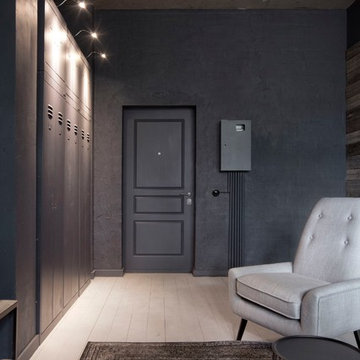
INT2 architecture
Foto di una piccola porta d'ingresso industriale con pareti grigie, pavimento in legno verniciato, una porta singola, pavimento bianco e una porta nera
Foto di una piccola porta d'ingresso industriale con pareti grigie, pavimento in legno verniciato, una porta singola, pavimento bianco e una porta nera

Removed old Brick and Vinyl Siding to install Insulation, Wrap, James Hardie Siding (Cedarmill) in Iron Gray and Hardie Trim in Arctic White, Installed Simpson Entry Door, Garage Doors, ClimateGuard Ultraview Vinyl Windows, Gutters and GAF Timberline HD Shingles in Charcoal. Also, Soffit & Fascia with Decorative Corner Brackets on Front Elevation. Installed new Canopy, Stairs, Rails and Columns and new Back Deck with Cedar.
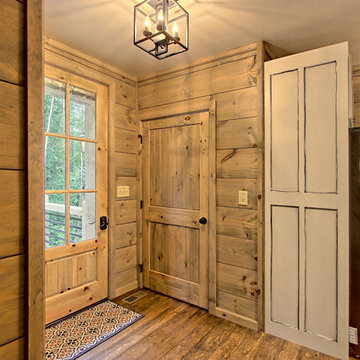
kurtis miller photography, kmpics.com
cozy entry into charming rustic cottage
Idee per un piccolo ingresso stile rurale con pareti grigie, pavimento in legno verniciato, una porta singola, una porta grigia e pavimento marrone
Idee per un piccolo ingresso stile rurale con pareti grigie, pavimento in legno verniciato, una porta singola, una porta grigia e pavimento marrone
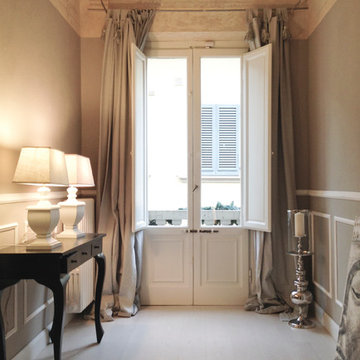
Idee per un ingresso o corridoio classico con pareti grigie, pavimento in legno verniciato e pavimento bianco
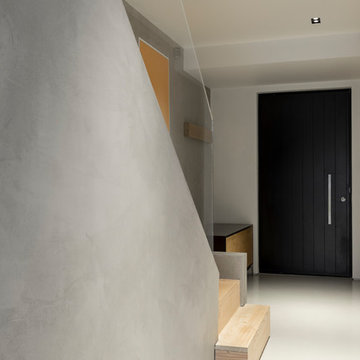
We used micro-cement for wall decoration for the house interior. It gives an impression of sophistication and comfort.
Idee per un ingresso o corridoio minimalista di medie dimensioni con pareti grigie, pavimento in legno verniciato e pavimento bianco
Idee per un ingresso o corridoio minimalista di medie dimensioni con pareti grigie, pavimento in legno verniciato e pavimento bianco
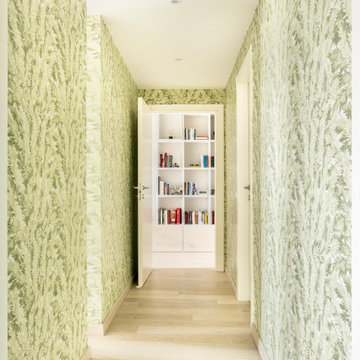
Foto di un ingresso o corridoio minimal di medie dimensioni con pareti grigie, pavimento in legno verniciato e pavimento beige
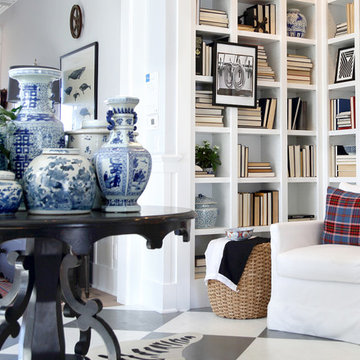
Esempio di un ingresso o corridoio costiero con pareti grigie e pavimento in legno verniciato
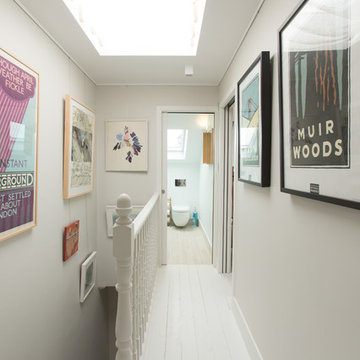
M O Shea photography
Immagine di un ingresso o corridoio classico con pareti grigie, pavimento in legno verniciato e pavimento bianco
Immagine di un ingresso o corridoio classico con pareti grigie, pavimento in legno verniciato e pavimento bianco
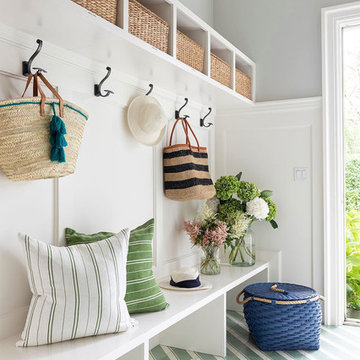
Builder: Vital Habitats, Farrell Building Company
Photography: Spacecrafting
Idee per un ingresso con anticamera stile marinaro con pareti grigie, pavimento in legno verniciato e pavimento multicolore
Idee per un ingresso con anticamera stile marinaro con pareti grigie, pavimento in legno verniciato e pavimento multicolore
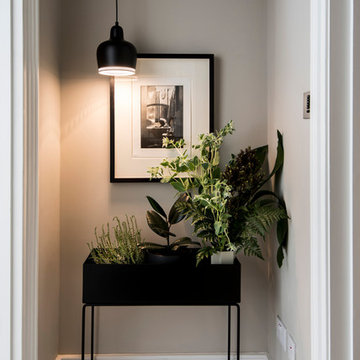
Marek Sikora Photography for Venessa Hermantes
Esempio di un corridoio contemporaneo con pareti grigie e pavimento in legno verniciato
Esempio di un corridoio contemporaneo con pareti grigie e pavimento in legno verniciato
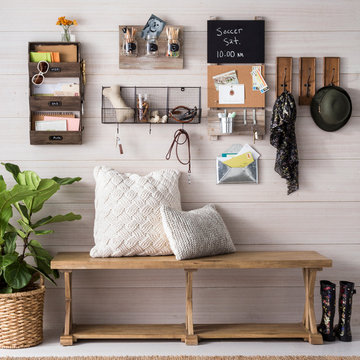
Ispirazione per un piccolo ingresso con anticamera country con pareti grigie, pavimento in legno verniciato e pavimento grigio
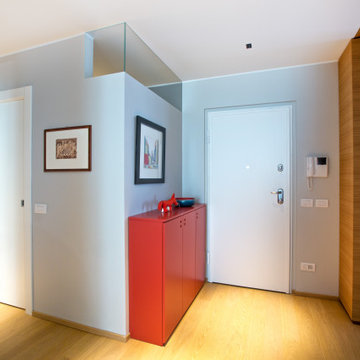
Il volume del secondo bagno è caratterizzato dal vuoto del sopraluce vetrato. Il tappeto lungo e stretto dai toni caldi ci accompagna verso le camere. I faretti neri a soffitto di Flos illuminano senza abbagliare.
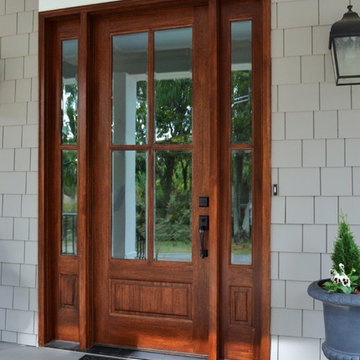
Alexandria TDL 4LT with 2LT Sidelights
Clear Beveled Glass
Photographed by: Cristina (Avgerinos) McDonald
Esempio di una porta d'ingresso country con pareti grigie, pavimento in legno verniciato, una porta singola e una porta in legno scuro
Esempio di una porta d'ingresso country con pareti grigie, pavimento in legno verniciato, una porta singola e una porta in legno scuro
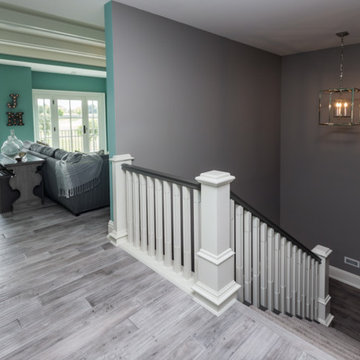
Esempio di un ingresso o corridoio classico di medie dimensioni con pareti grigie, pavimento in legno verniciato e pavimento grigio
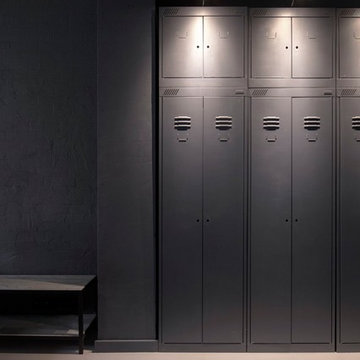
INT2 architecture
Ispirazione per una piccola porta d'ingresso con pareti grigie, pavimento in legno verniciato, una porta singola, una porta grigia e pavimento bianco
Ispirazione per una piccola porta d'ingresso con pareti grigie, pavimento in legno verniciato, una porta singola, una porta grigia e pavimento bianco

This classic 1970's rambler was purchased by our clients as their 'forever' retirement home and as a gathering place for their large, extended family. Situated on a large, verdant lot, the house was burdened with extremely dated finishes and poorly conceived spaces. These flaws were more than offset by the overwhelming advantages of a single level plan and spectacular sunset views. Weighing their options, our clients executed their purchase fully intending to hire us to immediately remodel this structure for them.
Our first task was to open up this plan and give the house a fresh, contemporary look that emphasizes views toward Lake Washington and the Olympic Mountains in the distance. Our initial response was to recreate our favorite Great Room plan. This started with the elimination of a large, masonry fireplace awkwardly located in the middle of the plan and to then tear out all the walls. We then flipped the Kitchen and Dining Room and inserted a walk-in pantry between the Garage and new Kitchen location.
While our clients' initial intention was to execute a simple Kitchen remodel, the project scope grew during the design phase. We convinced them that the original ill-conceived entry needed a make-over as well as both bathrooms on the main level. Now, instead of an entry sequence that looks like an afterthought, there is a formal court on axis with an entry art wall that arrests views before moving into the heart of the plan. The master suite was updated by sliding the wall between the bedroom and Great Room into the family area and then placing closets along this wall - in essence, using these closets as an acoustical buffer between the Master Suite and the Great Room. Moving these closets then freed up space for a 5-piece master bath, a more efficient hall bath and a stacking washer/dryer in a closet at the top of the stairs.
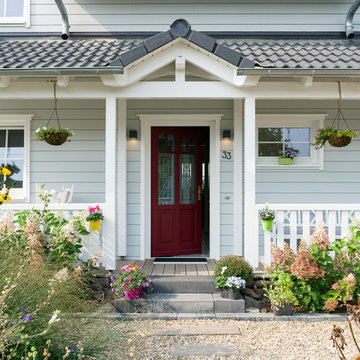
Friendly entrance to this New England style eco timber house with veranda. Light grey timber house
Idee per una porta d'ingresso country di medie dimensioni con pareti grigie, pavimento in legno verniciato, una porta singola, una porta rossa e pavimento beige
Idee per una porta d'ingresso country di medie dimensioni con pareti grigie, pavimento in legno verniciato, una porta singola, una porta rossa e pavimento beige

Removed old Brick and Vinyl Siding to install Insulation, Wrap, James Hardie Siding (Cedarmill) in Iron Gray and Hardie Trim in Arctic White, Installed Simpson Entry Door, Garage Doors, ClimateGuard Ultraview Vinyl Windows, Gutters and GAF Timberline HD Shingles in Charcoal. Also, Soffit & Fascia with Decorative Corner Brackets on Front Elevation. Installed new Canopy, Stairs, Rails and Columns and new Back Deck with Cedar.
173 Foto di ingressi e corridoi con pareti grigie e pavimento in legno verniciato
1