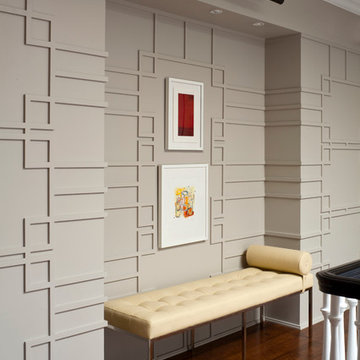32.591 Foto di ingressi e corridoi con pareti grigie
Filtra anche per:
Budget
Ordina per:Popolari oggi
2181 - 2200 di 32.591 foto
1 di 2
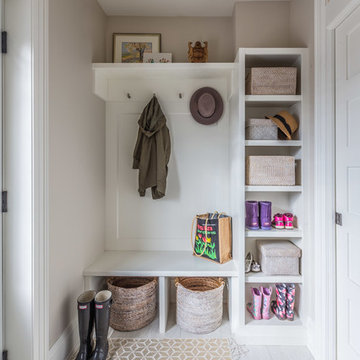
This small mudroom is at the back entrance of the house adjacent to a three piece bathroom. With open storage for easy access, this small space is packed with function for the growing family.
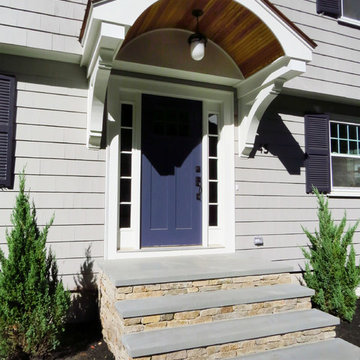
Layout & Design: Pfaff Color & Design
Builder: The Longmeadow Group
Esempio di una porta d'ingresso classica con pareti grigie, una porta singola e una porta blu
Esempio di una porta d'ingresso classica con pareti grigie, una porta singola e una porta blu
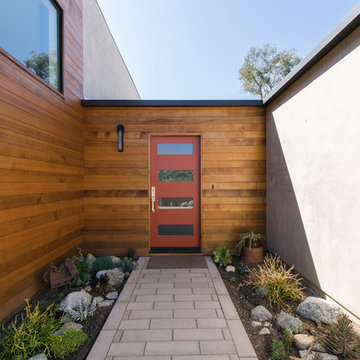
Ispirazione per una porta d'ingresso design di medie dimensioni con pareti grigie, una porta singola e una porta rossa
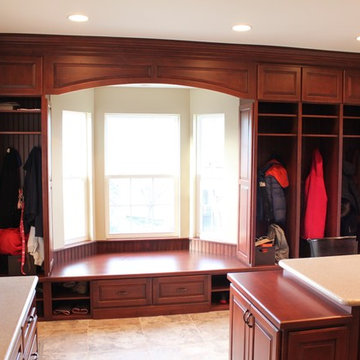
Esempio di un ampio ingresso con anticamera classico con pareti grigie, pavimento in travertino e una porta singola
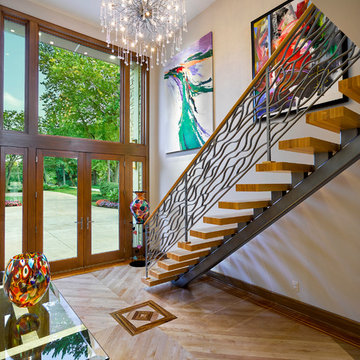
Contemporary two story entrance foyer to a residence in Bay Village, Ohio. Maple wood floors with zebra wood details and inlay. Custom iron and maple stair way.
Photographer: Bill Web
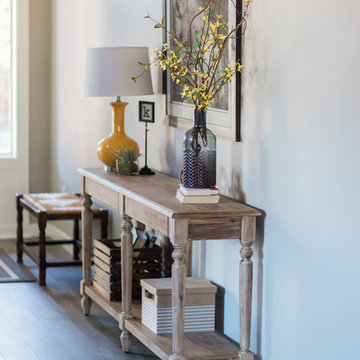
Ispirazione per un ingresso chic di medie dimensioni con pareti grigie e pavimento in legno massello medio
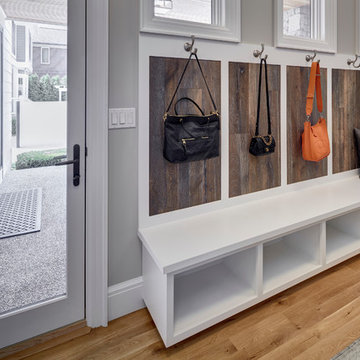
Stylish mud room
Foto di un grande ingresso o corridoio classico con pareti grigie e parquet chiaro
Foto di un grande ingresso o corridoio classico con pareti grigie e parquet chiaro

Idee per un ingresso con anticamera country di medie dimensioni con pareti grigie, una porta singola, una porta bianca, pavimento in cemento e pavimento multicolore

The owner’s goal was to create a lifetime family home using salvaged materials from an antique farmhouse and barn that had stood on another portion of the site. The timber roof structure, as well as interior wood cladding, and interior doors were salvaged from that house, while sustainable new materials (Maine cedar, hemlock timber and steel) and salvaged cabinetry and fixtures from a mid-century-modern teardown were interwoven to create a modern house with a strong connection to the past. Integrity® Wood-Ultrex® windows and doors were a perfect fit for this project. Integrity provided the only combination of a durable, thermally efficient exterior frame combined with a true wood interior.

Cobblestone Homes
Esempio di un piccolo ingresso con anticamera stile americano con pavimento con piastrelle in ceramica, una porta singola, una porta bianca, pavimento beige e pareti grigie
Esempio di un piccolo ingresso con anticamera stile americano con pavimento con piastrelle in ceramica, una porta singola, una porta bianca, pavimento beige e pareti grigie
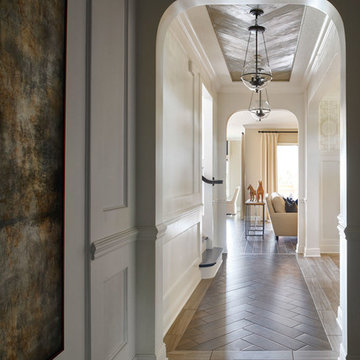
Stephen Allen
Esempio di un ingresso o corridoio tradizionale con pareti grigie e pavimento in legno massello medio
Esempio di un ingresso o corridoio tradizionale con pareti grigie e pavimento in legno massello medio
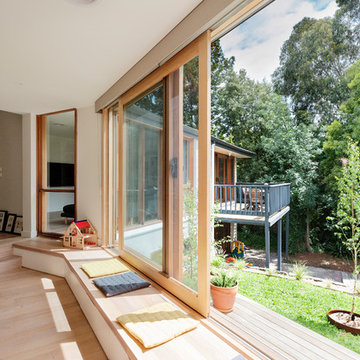
Nick Stephenson
Ispirazione per una piccola porta d'ingresso minimal con pareti grigie, parquet chiaro, una porta singola e una porta in legno chiaro
Ispirazione per una piccola porta d'ingresso minimal con pareti grigie, parquet chiaro, una porta singola e una porta in legno chiaro
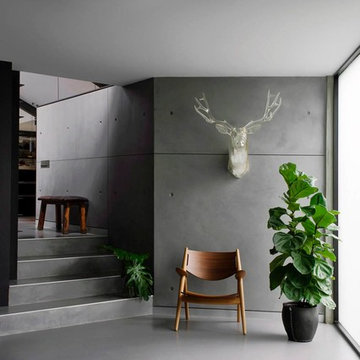
PANDOMO panels
Idee per un ingresso industriale di medie dimensioni con pareti grigie
Idee per un ingresso industriale di medie dimensioni con pareti grigie
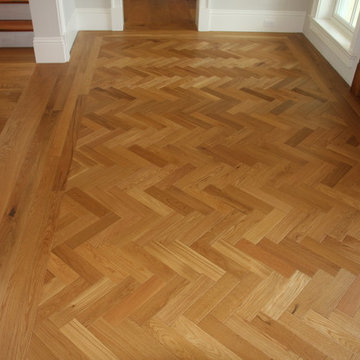
Esempio di un ingresso o corridoio american style di medie dimensioni con pavimento in legno massello medio, pareti grigie e pavimento marrone
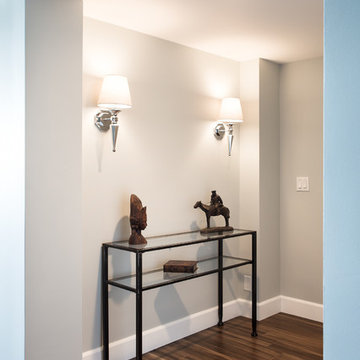
Immagine di un piccolo ingresso o corridoio design con pareti grigie e pavimento in gres porcellanato
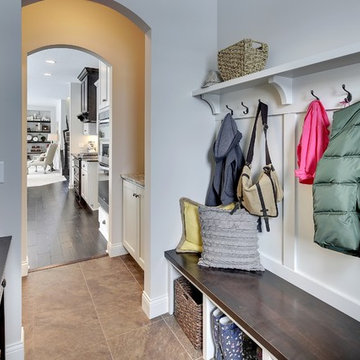
A mudroom at backdoor is a great feature in a Minnesotan home. A place to transition from outdoors to in – store your boots and hang your coat. This mudroom features built-in hooks, benches, cubbies and shelves.
Photography by Spacecrafting
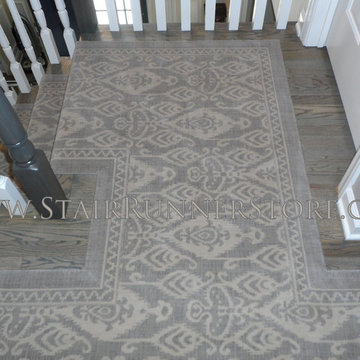
NEW! Istanbul Stair Runners. This new collection of Wool Axminster woven stair runners feature the much sought after Ikat pattern. Up to date while at home in any setting from contemporary and transitional to a modern take on traditional decor.
To see the all of the very current colors available in the Istanbul Stair Runner Collection, please visit our site: https://www.stairrunnerstore.com/eurasia-stair-runners/
The installation seen in these photos features a custom stair runner landing and entirely custom hallway fabrication and installation completed by John of The Stair Runner Store, Oxford, CT.
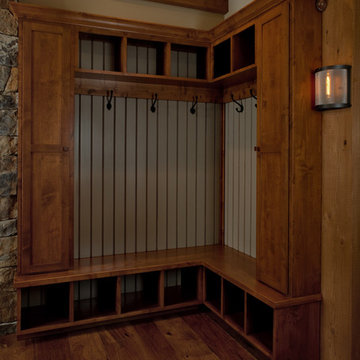
Photographer: William J. Hebert
• The best of both traditional and transitional design meet in this residence distinguished by its rustic yet luxurious feel. Carefully positioned on a site blessed with spacious surrounding acreage, the home was carefully positioned on a tree-filled hilltop and tailored to fit the natural contours of the land. The house sits on the crest of the peak, which allows it to spotlight and enjoy the best vistas of the valley and pond below. Inside, the home’s welcoming style continues, featuring a Midwestern take on perennially popular Western style and rooms that were also situated to take full advantage of the site. From the central foyer that leads into a large living room with a fireplace, the home manages to have an open and functional floor plan while still feeling warm and intimate enough for smaller gatherings and family living. The extensive use of wood and timbering throughout brings that sense of the outdoors inside, with an open floor plan, including a kitchen that spans the length of the house and an overall level of craftsmanship and details uncommon in today’s architecture. •

Modern ski chalet with walls of windows to enjoy the mountainous view provided of this ski-in ski-out property. Formal and casual living room areas allow for flexible entertaining.
Construction - Bear Mountain Builders
Interiors - Hunter & Company
Photos - Gibeon Photography
32.591 Foto di ingressi e corridoi con pareti grigie
110
