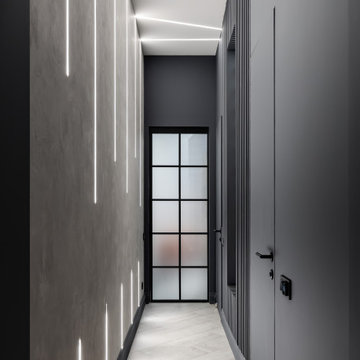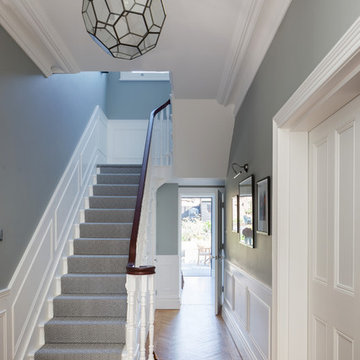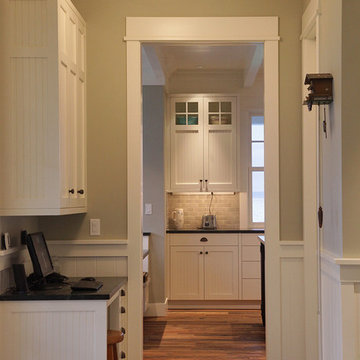32.591 Foto di ingressi e corridoi con pareti grigie
Filtra anche per:
Budget
Ordina per:Popolari oggi
2121 - 2140 di 32.591 foto
1 di 2

Custom base board with white oak flooring
Esempio di un ingresso o corridoio contemporaneo di medie dimensioni con pareti grigie, parquet scuro e pavimento marrone
Esempio di un ingresso o corridoio contemporaneo di medie dimensioni con pareti grigie, parquet scuro e pavimento marrone

Immagine di un grande ingresso country con pareti grigie, pavimento in legno massello medio, una porta a due ante, una porta in legno scuro, pavimento marrone e pannellatura

Reforma integral Sube Interiorismo www.subeinteriorismo.com
Biderbost Photo
Esempio di un grande ingresso o corridoio tradizionale con pareti grigie, pavimento in travertino, pavimento grigio e carta da parati
Esempio di un grande ingresso o corridoio tradizionale con pareti grigie, pavimento in travertino, pavimento grigio e carta da parati

Foto di un ingresso o corridoio classico con pareti grigie, pavimento in legno massello medio, pavimento marrone e carta da parati

Idee per una porta d'ingresso classica di medie dimensioni con pareti grigie, pavimento in legno massello medio, una porta singola, una porta grigia e pavimento marrone

Idee per una porta d'ingresso chic con pareti grigie, pavimento in legno massello medio, una porta singola, una porta nera e pavimento marrone
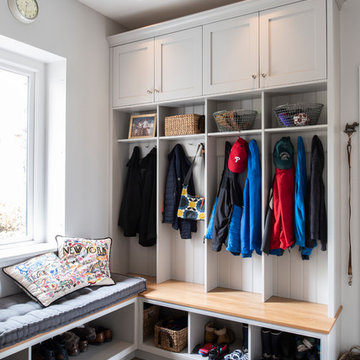
Immagine di un ingresso con anticamera classico di medie dimensioni con pareti grigie e pavimento beige
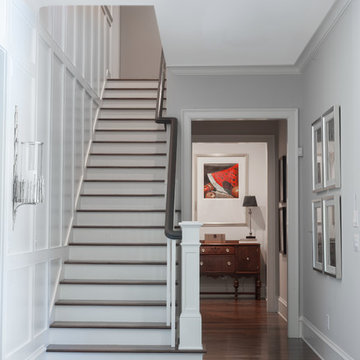
A timeless transitional design with neutral tones and pops of blue are found throughout this charming Columbia home. Soft textures, warm wooden casegoods, and bold decor provide visual interest and cohesiveness, ensuring each room flows together but stands beautifully on its own.
Home located in Columbia, South Carolina. Designed by Aiken interior design firm Nandina Home & Design, who also serve Lexington, SC and Augusta, Georgia.
Photography by Shelly Schmidt.
For more about Nandina Home & Design, click here: https://nandinahome.com/
To learn more about this project, click here: https://nandinahome.com/portfolio/columbia-timeless-transitional/
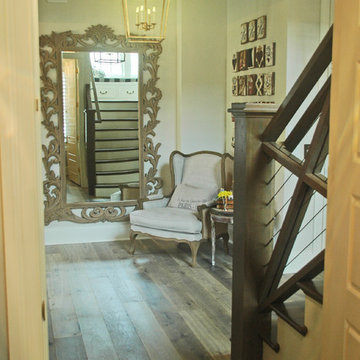
This stunning parlor entry takes advantage of a niche space in front of the stair. The great looking stair railing has steel cable mixed with antiqued wood for a touch of industrial for this modern farmhouse. The character wood flooring adds so much warmth to the first floor.
Meyer Design
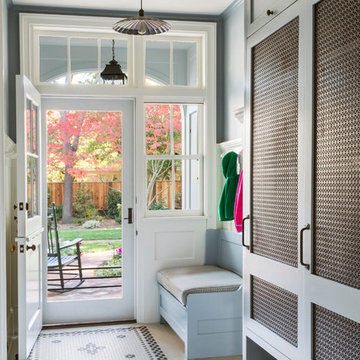
Ispirazione per un ingresso con anticamera classico di medie dimensioni con pareti grigie, pavimento in gres porcellanato, una porta singola, una porta bianca e pavimento bianco
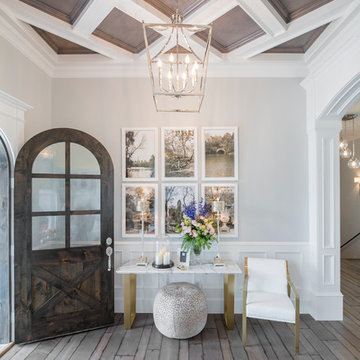
Nick Bayless Photography
Idee per un ingresso o corridoio classico con pareti grigie, parquet scuro e una porta singola
Idee per un ingresso o corridoio classico con pareti grigie, parquet scuro e una porta singola
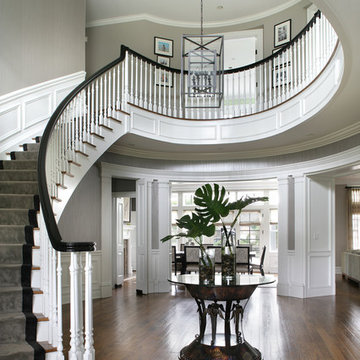
Peter Rymwid
Foto di un grande ingresso chic con pavimento in legno massello medio e pareti grigie
Foto di un grande ingresso chic con pavimento in legno massello medio e pareti grigie
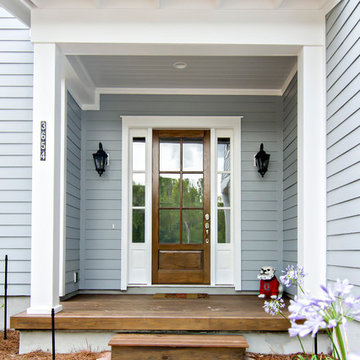
Glenn Layton Homes, LLC, "Building Your Coastal Lifestyle"
Idee per una porta d'ingresso stile marinaro con pareti grigie, una porta singola e una porta in legno bruno
Idee per una porta d'ingresso stile marinaro con pareti grigie, una porta singola e una porta in legno bruno

A dated 1980’s home became the perfect place for entertaining in style.
Stylish and inventive, this home is ideal for playing games in the living room while cooking and entertaining in the kitchen. An unusual mix of materials reflects the warmth and character of the organic modern design, including red birch cabinets, rare reclaimed wood details, rich Brazilian cherry floors and a soaring custom-built shiplap cedar entryway. High shelves accessed by a sliding library ladder provide art and book display areas overlooking the great room fireplace. A custom 12-foot folding door seamlessly integrates the eat-in kitchen with the three-season porch and deck for dining options galore. What could be better for year-round entertaining of family and friends? Call today to schedule an informational visit, tour, or portfolio review.
BUILDER: Streeter & Associates
ARCHITECT: Peterssen/Keller
INTERIOR: Eminent Interior Design
PHOTOGRAPHY: Paul Crosby Architectural Photography
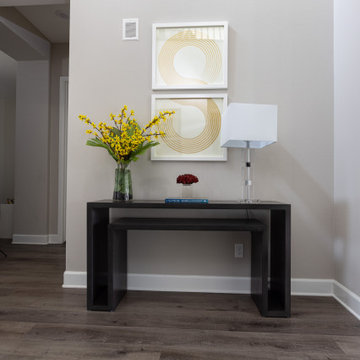
Ispirazione per un grande ingresso moderno con pareti grigie, pavimento in vinile, una porta singola, una porta in legno scuro e pavimento marrone
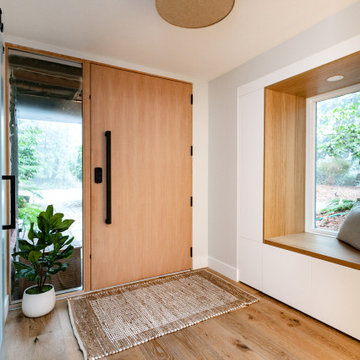
Reimagined entrance with a gorgeous 4' wide Douglas Fir door and window seat with hidden storage for shoes and coats.
Immagine di un ingresso scandinavo di medie dimensioni con pareti grigie, pavimento in legno massello medio, una porta singola, una porta in legno chiaro e pavimento marrone
Immagine di un ingresso scandinavo di medie dimensioni con pareti grigie, pavimento in legno massello medio, una porta singola, una porta in legno chiaro e pavimento marrone

This mudroom uses skylights and large windows to let in the light and maximize the view of the yard (and keep an eye on the kids!). With swinging hammock chairs to enjoy the evening stars through the velux windows. All this whilst still optimizing storage for coats and shoes With blue reef oak cabinets and cedar furniture. The heated Versailles tile floor adds additional warmth and comfort.
32.591 Foto di ingressi e corridoi con pareti grigie
107
