32.591 Foto di ingressi e corridoi con pareti grigie
Filtra anche per:
Budget
Ordina per:Popolari oggi
2161 - 2180 di 32.591 foto
1 di 2

Photographer Derrick Godson
Clients brief was to create a modern stylish interior in a predominantly grey colour scheme. We cleverly used different textures and patterns in our choice of soft furnishings to create an opulent modern interior.
Entrance hall design includes a bespoke wool stair runner with bespoke stair rods, custom panelling, radiator covers and we designed all the interior doors throughout.
The windows were fitted with remote controlled blinds and beautiful handmade curtains and custom poles. To ensure the perfect fit, we also custom made the hall benches and occasional chairs.
The herringbone floor and statement lighting give this home a modern edge, whilst its use of neutral colours ensures it is inviting and timeless.

Free ebook, Creating the Ideal Kitchen. DOWNLOAD NOW
We went with a minimalist, clean, industrial look that feels light, bright and airy. The island is a dark charcoal with cool undertones that coordinates with the cabinetry and transom work in both the neighboring mudroom and breakfast area. White subway tile, quartz countertops, white enamel pendants and gold fixtures complete the update. The ends of the island are shiplap material that is also used on the fireplace in the next room.
In the new mudroom, we used a fun porcelain tile on the floor to get a pop of pattern, and walnut accents add some warmth. Each child has their own cubby, and there is a spot for shoes below a long bench. Open shelving with spots for baskets provides additional storage for the room.
Designed by: Susan Klimala, CKBD
Photography by: LOMA Studios
For more information on kitchen and bath design ideas go to: www.kitchenstudio-ge.com

Foto di un ingresso tradizionale con pareti grigie, pavimento in legno massello medio, una porta bianca, pavimento marrone e una porta a pivot
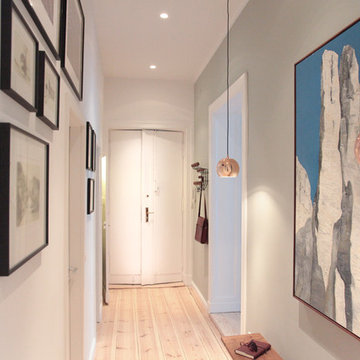
Foto: Philipp Häberlin-Collet
Esempio di un grande ingresso o corridoio contemporaneo con pareti grigie e parquet chiaro
Esempio di un grande ingresso o corridoio contemporaneo con pareti grigie e parquet chiaro
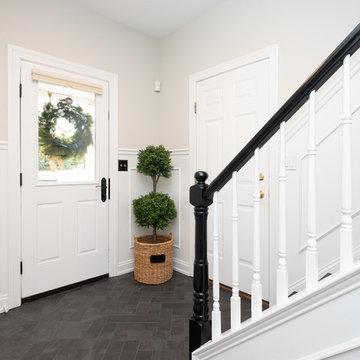
In this transitional farmhouse in West Chester, PA, we renovated the kitchen and family room, and installed new flooring and custom millwork throughout the entire first floor. This chic tuxedo kitchen has white cabinetry, white quartz counters, a black island, soft gold/honed gold pulls and a French door wall oven. The family room’s built in shelving provides extra storage. The shiplap accent wall creates a focal point around the white Carrera marble surround fireplace. The first floor features 8-in reclaimed white oak flooring (which matches the open shelving in the kitchen!) that ties the main living areas together.
Rudloff Custom Builders has won Best of Houzz for Customer Service in 2014, 2015 2016 and 2017. We also were voted Best of Design in 2016, 2017 and 2018, which only 2% of professionals receive. Rudloff Custom Builders has been featured on Houzz in their Kitchen of the Week, What to Know About Using Reclaimed Wood in the Kitchen as well as included in their Bathroom WorkBook article. We are a full service, certified remodeling company that covers all of the Philadelphia suburban area. This business, like most others, developed from a friendship of young entrepreneurs who wanted to make a difference in their clients’ lives, one household at a time. This relationship between partners is much more than a friendship. Edward and Stephen Rudloff are brothers who have renovated and built custom homes together paying close attention to detail. They are carpenters by trade and understand concept and execution. Rudloff Custom Builders will provide services for you with the highest level of professionalism, quality, detail, punctuality and craftsmanship, every step of the way along our journey together.
Specializing in residential construction allows us to connect with our clients early in the design phase to ensure that every detail is captured as you imagined. One stop shopping is essentially what you will receive with Rudloff Custom Builders from design of your project to the construction of your dreams, executed by on-site project managers and skilled craftsmen. Our concept: envision our client’s ideas and make them a reality. Our mission: CREATING LIFETIME RELATIONSHIPS BUILT ON TRUST AND INTEGRITY.
Photo Credit: JMB Photoworks

Winner of the 2018 Tour of Homes Best Remodel, this whole house re-design of a 1963 Bennet & Johnson mid-century raised ranch home is a beautiful example of the magic we can weave through the application of more sustainable modern design principles to existing spaces.
We worked closely with our client on extensive updates to create a modernized MCM gem.
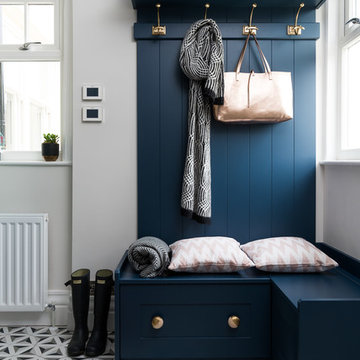
Photographer: James York
Ispirazione per un piccolo ingresso con anticamera chic con pareti grigie, pavimento in gres porcellanato e pavimento multicolore
Ispirazione per un piccolo ingresso con anticamera chic con pareti grigie, pavimento in gres porcellanato e pavimento multicolore
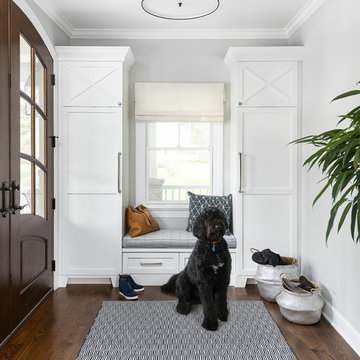
Esempio di un ingresso con anticamera costiero con pareti grigie, parquet scuro, una porta a due ante, una porta in legno scuro e pavimento marrone
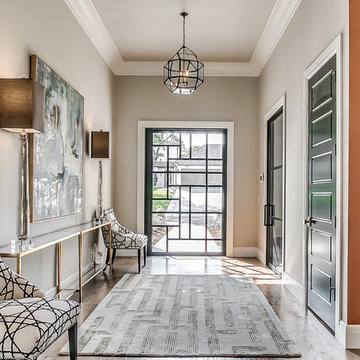
Peak RES
Ispirazione per un ingresso classico con pareti grigie, pavimento in legno massello medio, una porta a pivot, una porta in vetro e pavimento marrone
Ispirazione per un ingresso classico con pareti grigie, pavimento in legno massello medio, una porta a pivot, una porta in vetro e pavimento marrone

This ranch was a complete renovation! We took it down to the studs and redesigned the space for this young family. We opened up the main floor to create a large kitchen with two islands and seating for a crowd and a dining nook that looks out on the beautiful front yard. We created two seating areas, one for TV viewing and one for relaxing in front of the bar area. We added a new mudroom with lots of closed storage cabinets, a pantry with a sliding barn door and a powder room for guests. We raised the ceilings by a foot and added beams for definition of the spaces. We gave the whole home a unified feel using lots of white and grey throughout with pops of orange to keep it fun.
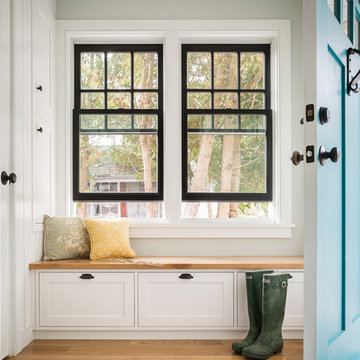
Trent Bell Photography
Ispirazione per un ingresso con anticamera costiero con pareti grigie, parquet chiaro, una porta singola e una porta blu
Ispirazione per un ingresso con anticamera costiero con pareti grigie, parquet chiaro, una porta singola e una porta blu

Removed old Brick and Vinyl Siding to install Insulation, Wrap, James Hardie Siding (Cedarmill) in Iron Gray and Hardie Trim in Arctic White, Installed Simpson Entry Door, Garage Doors, ClimateGuard Ultraview Vinyl Windows, Gutters and GAF Timberline HD Shingles in Charcoal. Also, Soffit & Fascia with Decorative Corner Brackets on Front Elevation. Installed new Canopy, Stairs, Rails and Columns and new Back Deck with Cedar.
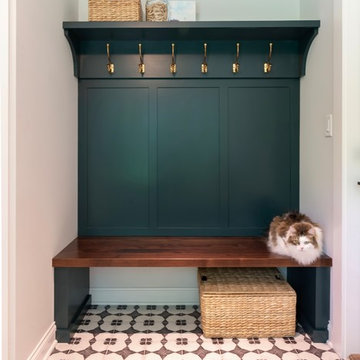
James Meyer Photography
Idee per un ingresso o corridoio tradizionale con pareti grigie, pavimento con piastrelle in ceramica e pavimento bianco
Idee per un ingresso o corridoio tradizionale con pareti grigie, pavimento con piastrelle in ceramica e pavimento bianco
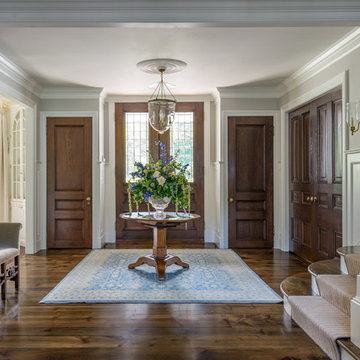
Esempio di un ingresso classico con pareti grigie, parquet scuro, una porta a due ante e una porta in vetro
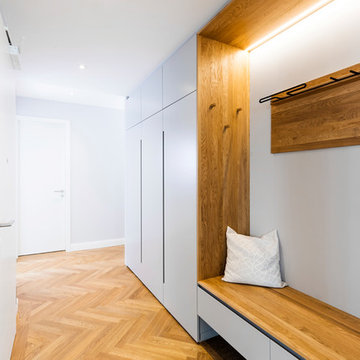
Foto di un ingresso o corridoio scandinavo di medie dimensioni con pavimento in legno massello medio, pavimento marrone e pareti grigie

Front entry and staircase
Foto di un ingresso tradizionale di medie dimensioni con pareti grigie, pavimento in legno massello medio, una porta marrone e pavimento marrone
Foto di un ingresso tradizionale di medie dimensioni con pareti grigie, pavimento in legno massello medio, una porta marrone e pavimento marrone
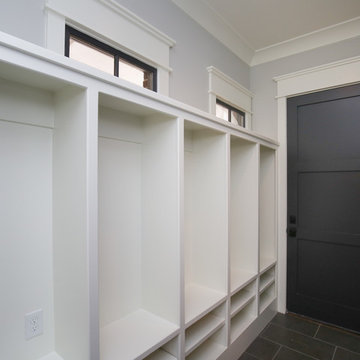
Stephen Thrift Photography
Foto di un grande ingresso con anticamera country con pareti grigie, pavimento con piastrelle in ceramica, una porta singola, una porta grigia e pavimento grigio
Foto di un grande ingresso con anticamera country con pareti grigie, pavimento con piastrelle in ceramica, una porta singola, una porta grigia e pavimento grigio

Esempio di una grande porta d'ingresso country con pareti grigie, pavimento in cemento, una porta singola, una porta in legno scuro e pavimento grigio
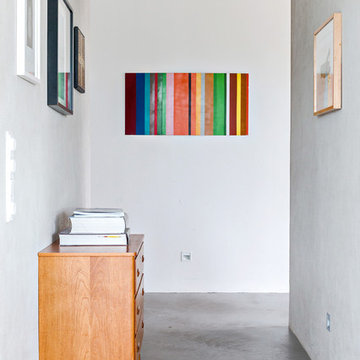
Immagine di un piccolo ingresso o corridoio scandinavo con pareti grigie, pavimento in cemento e pavimento grigio
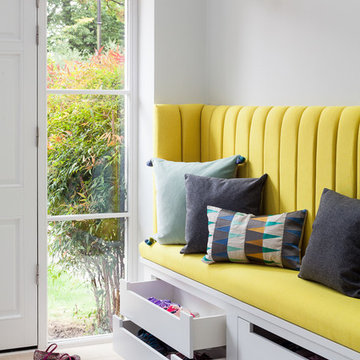
Ryan Wicks Photography
Ispirazione per un ingresso o corridoio design di medie dimensioni con pareti grigie e pavimento beige
Ispirazione per un ingresso o corridoio design di medie dimensioni con pareti grigie e pavimento beige
32.591 Foto di ingressi e corridoi con pareti grigie
109