1.977 Foto di ingressi e corridoi con pannellatura
Filtra anche per:
Budget
Ordina per:Popolari oggi
201 - 220 di 1.977 foto
1 di 2
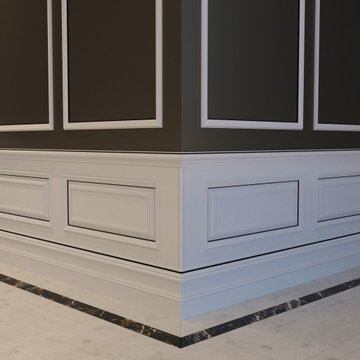
Luxury Interior Architecture showcasing the Genius Collection.
Your home is your castle and we specialise in designing unique, luxury, timeless interiors for you making your dreams become reality.
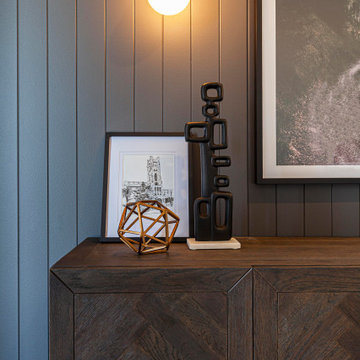
Hallway in the Hudson 33 by JG King Homes.
Foto di un ingresso o corridoio con pareti grigie, parquet chiaro, pavimento beige e pannellatura
Foto di un ingresso o corridoio con pareti grigie, parquet chiaro, pavimento beige e pannellatura

double pocket doors allow the den to be closed off from the entry and open kitchen at the front of this modern california beach cottage
Foto di un piccolo ingresso con pareti bianche, parquet chiaro, una porta olandese, una porta in vetro, pavimento beige, travi a vista e pannellatura
Foto di un piccolo ingresso con pareti bianche, parquet chiaro, una porta olandese, una porta in vetro, pavimento beige, travi a vista e pannellatura
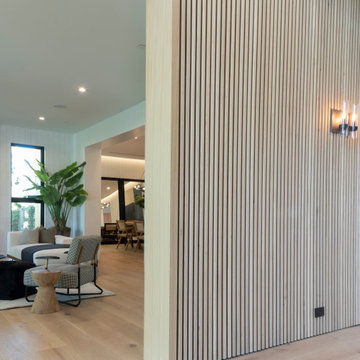
Panel – 1” x 1-1/2” Select grade White Oak, Select lengths
FAS Material, S4S 4 Side smooth
Foto di un ingresso o corridoio moderno con pareti beige, parquet chiaro e pannellatura
Foto di un ingresso o corridoio moderno con pareti beige, parquet chiaro e pannellatura
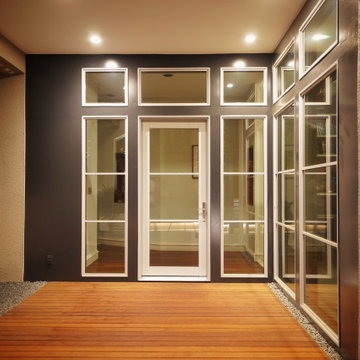
Front door replacement with low-profile architect series Pella windows. The intent was to open the entryway to the new shaded, private deck space and walkway.

Stepping into this classic glamour dramatic foyer is a fabulous way to feel welcome at home. The color palette is timeless with a bold splash of green which adds drama to the space. Luxurious fabrics, chic furnishings and gorgeous accessories set the tone for this high end makeover which did not involve any structural renovations.
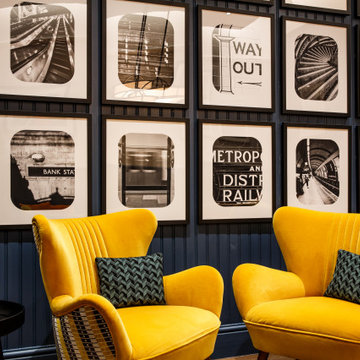
The interior design team at Philip Watts design delivered this exciting Underground themed hotel in the heart of London.
Inspired by the heritage and style of the London Underground network this hotel reflects some of London’s unique charm. Coolicon® lampshades light the common spaces and bedrooms of this bright, contemporary hotel with an unmistakable Underground Style. A perfect bedside reading light, the Original 1933 Design™ lampshades create a cosy, relaxed atmosphere in the rooms while the Large 1933 Design™ lampshades fill the breakfast room with light and colour.
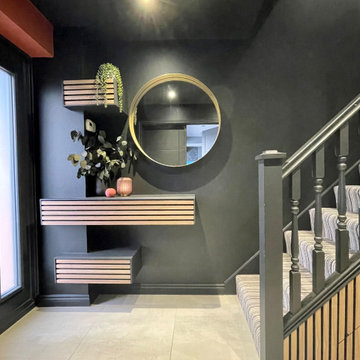
Idee per un ingresso o corridoio contemporaneo di medie dimensioni con pareti nere, pavimento in gres porcellanato, pavimento grigio e pannellatura

The design style begins as you enter the front door into a soaring foyer with a grand staircase, light oak hardwood floors, and custom millwork that flows into the main living space.

Display console table featuring a large vase and artwork.
Ispirazione per un ingresso o corridoio chic di medie dimensioni con pareti beige, moquette, pavimento beige, soffitto a cassettoni e pannellatura
Ispirazione per un ingresso o corridoio chic di medie dimensioni con pareti beige, moquette, pavimento beige, soffitto a cassettoni e pannellatura
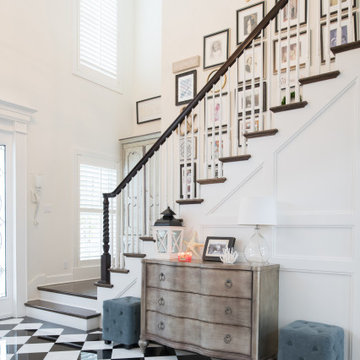
Esempio di un ingresso chic con pareti bianche, una porta in legno scuro, pavimento multicolore e pannellatura

The main entry features a grand staircase in a double-height space, topped by a custom chendelier.
Esempio di un ampio ingresso design con pareti bianche, pavimento in legno massello medio, una porta a due ante, una porta in vetro, soffitto a volta e pannellatura
Esempio di un ampio ingresso design con pareti bianche, pavimento in legno massello medio, una porta a due ante, una porta in vetro, soffitto a volta e pannellatura

The new owners of this 1974 Post and Beam home originally contacted us for help furnishing their main floor living spaces. But it wasn’t long before these delightfully open minded clients agreed to a much larger project, including a full kitchen renovation. They were looking to personalize their “forever home,” a place where they looked forward to spending time together entertaining friends and family.
In a bold move, we proposed teal cabinetry that tied in beautifully with their ocean and mountain views and suggested covering the original cedar plank ceilings with white shiplap to allow for improved lighting in the ceilings. We also added a full height panelled wall creating a proper front entrance and closing off part of the kitchen while still keeping the space open for entertaining. Finally, we curated a selection of custom designed wood and upholstered furniture for their open concept living spaces and moody home theatre room beyond.
This project is a Top 5 Finalist for Western Living Magazine's 2021 Home of the Year.
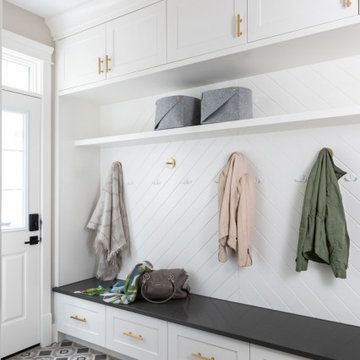
Ispirazione per un ingresso con anticamera classico con pareti bianche, pavimento in gres porcellanato, una porta singola, una porta bianca, pavimento bianco e pannellatura
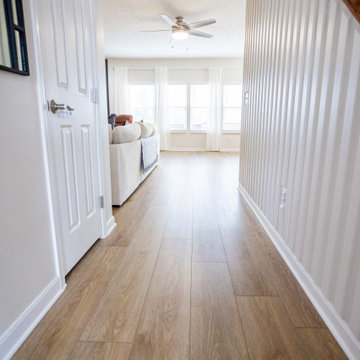
Refined yet natural. A white wire-brush gives the natural wood tone a distinct depth, lending it to a variety of spaces.
Esempio di un ingresso o corridoio moderno di medie dimensioni con pareti bianche, pavimento in vinile, pavimento marrone e pannellatura
Esempio di un ingresso o corridoio moderno di medie dimensioni con pareti bianche, pavimento in vinile, pavimento marrone e pannellatura
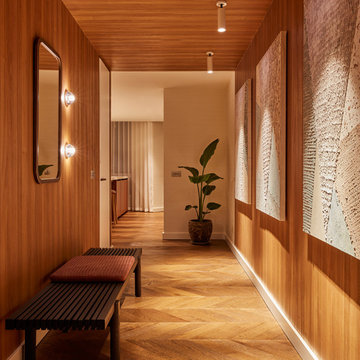
An apartment by Black and Milk. Visit https://blackandmilk.co.uk/battersea-power-station/ for more details.
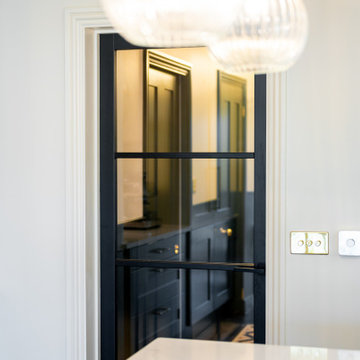
Ispirazione per un piccolo ingresso o corridoio design con pareti multicolore, pavimento con piastrelle in ceramica, pavimento multicolore e pannellatura
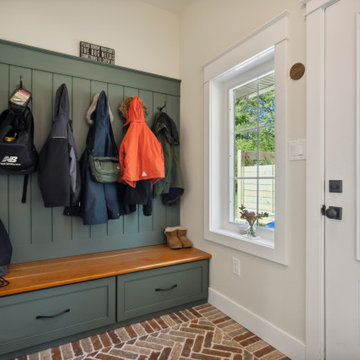
These clients reached out to Hillcrest Construction when their family began out-growing their Phoenixville-area home. Through a comprehensive design phase, opportunities to add square footage were identified along with a reorganization of the typical traffic flow throughout the house.
All household traffic into the hastily-designed, existing family room bump-out addition was funneled through a 3’ berth within the kitchen making meal prep and other kitchen activities somewhat similar to a shift at a PA turnpike toll booth. In the existing bump-out addition, the family room was relatively tight and the dining room barely fit the 6-person dining table. Access to the backyard was somewhat obstructed by the necessary furniture and the kitchen alone didn’t satisfy storage needs beyond a quick trip to the grocery store. The home’s existing front door was the only front entrance, and without a foyer or mudroom, the front formal room often doubled as a drop-zone for groceries, bookbags, and other on-the-go items.
Hillcrest Construction designed a remedy to both address the function and flow issues along with adding square footage via a 150 sq ft addition to the family room and converting the garage into a mudroom entry and walk-through pantry.
-
The project’s addition was not especially large but was able to facilitate a new pathway to the home’s rear family room. The existing brick wall at the bottom of the second-floor staircase was opened up and created a new, natural flow from the second-floor bedrooms to the front formal room, and into the rear family hang-out space- all without having to cut through the often busy kitchen. The dining room area was relocated to remove it from the pathway to the door to the backyard. Additionally, free and clear access to the rear yard was established for both two-legged and four-legged friends.
The existing chunky slider door was removed and in its place was fabricated and installed a custom centerpiece that included a new gas fireplace insert with custom brick surround, two side towers for display items and choice vinyl, and two base cabinets with metal-grated doors to house a subwoofer, wifi equipment, and other stow-away items. The black walnut countertops and mantle pop from the white cabinetry, and the wall-mounted TV with soundbar complete the central A/V hub. The custom cabs and tops were designed and built at Hillcrest’s custom shop.
The farmhouse appeal was completed with distressed engineered hardwood floors and craftsman-style window and door trim throughout.
-
Another major component of the project was the conversion of the garage into a pantry+mudroom+everyday entry.
The clients had used their smallish garage for storage of outdoor yard and recreational equipment. With those storage needs being addressed at the exterior, the space was transformed into a custom pantry and mudroom. The floor level within the space was raised to meet the rest of the house and insulated appropriately. A newly installed pocket door divided the dining room area from the designed-to-spec pantry/beverage center. The pantry was designed to house dry storage, cleaning supplies, and dry bar supplies when the cleaning and shopping are complete. A window seat with doggie supply storage below was worked into the design to accommodate the existing elevation of the original garage window.
A coat closet and a small set of steps divide the pantry from the mudroom entry. The mudroom entry is marked with a striking combo of the herringbone thin-brick flooring and a custom hutch. Kids returning home from school have a designated spot to hang their coats and bookbags with two deep drawers for shoes. A custom cherry bench top adds a punctuation of warmth. The entry door and window replaced the old overhead garage doors to create the daily-used informal entry off the driveway.
With the house being such a favorable area, and the clients not looking to pull up roots, Hillcrest Construction facilitated a collaborative experience and comprehensive plan to change the house for the better and make it a home to grow within.
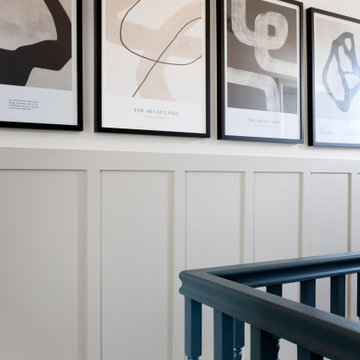
Esempio di un piccolo ingresso o corridoio tradizionale con moquette e pannellatura
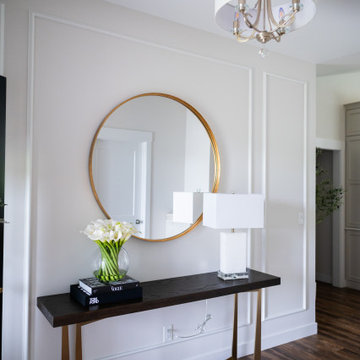
This beautiful, light-filled home radiates timeless elegance with a neutral palette and subtle blue accents. Thoughtful interior layouts optimize flow and visibility, prioritizing guest comfort for entertaining.
The elegant entryway showcases an exquisite console table as the centerpiece. Thoughtful decor accents add style and warmth, setting the tone for what lies beyond.
---
Project by Wiles Design Group. Their Cedar Rapids-based design studio serves the entire Midwest, including Iowa City, Dubuque, Davenport, and Waterloo, as well as North Missouri and St. Louis.
For more about Wiles Design Group, see here: https://wilesdesigngroup.com/
To learn more about this project, see here: https://wilesdesigngroup.com/swisher-iowa-new-construction-home-design
1.977 Foto di ingressi e corridoi con pannellatura
11