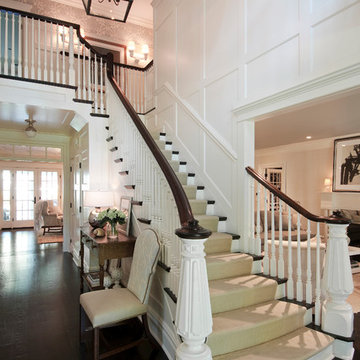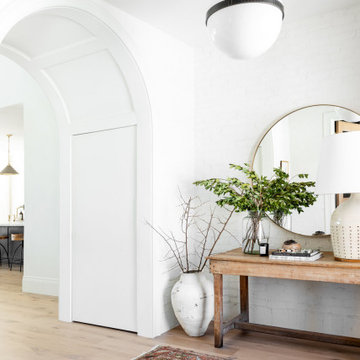2.816 Foto di ingressi e corridoi con pannellatura e pareti in mattoni
Filtra anche per:
Budget
Ordina per:Popolari oggi
1 - 20 di 2.816 foto
1 di 3

Bright and beautiful foyer in Charlotte, NC with double wood entry doors, custom white wall paneling, chandelier, wooden console table, black mirror, table lamp, decorative pieces and rug over medium wood floors.

Esempio di un grande ingresso country con pareti grigie, pavimento in legno massello medio, una porta a due ante, una porta in legno scuro, pavimento marrone e pannellatura

This new build architectural gem required a sensitive approach to balance the strong modernist language with the personal, emotive feel desired by the clients.
Taking inspiration from the California MCM aesthetic, we added bold colour blocking, interesting textiles and patterns, and eclectic lighting to soften the glazing, crisp detailing and linear forms. With a focus on juxtaposition and contrast, we played with the ‘mix’; utilising a blend of new & vintage pieces, differing shapes & textures, and touches of whimsy for a lived in feel.

front entry w/ seating
Idee per un ingresso design di medie dimensioni con pareti bianche, pavimento in gres porcellanato, pavimento nero e pannellatura
Idee per un ingresso design di medie dimensioni con pareti bianche, pavimento in gres porcellanato, pavimento nero e pannellatura

Foto di un grande ingresso con pareti beige, pavimento in marmo, una porta singola, una porta in legno scuro, pavimento beige, soffitto ribassato e pannellatura

The entrance hall has two Eclisse smoked glass pocket doors to the dining room that leads on to a Diane berry Designer kitchen
Foto di un ingresso o corridoio di medie dimensioni con pareti beige, pavimento in gres porcellanato, pavimento beige, soffitto a cassettoni e pannellatura
Foto di un ingresso o corridoio di medie dimensioni con pareti beige, pavimento in gres porcellanato, pavimento beige, soffitto a cassettoni e pannellatura

Immagine di un piccolo ingresso o corridoio etnico con pareti multicolore, pavimento in laminato, pavimento marrone e pannellatura

Immagine di un ingresso con anticamera tradizionale di medie dimensioni con pareti bianche, parquet chiaro, una porta a due ante, una porta in legno bruno, pavimento grigio e pannellatura

Idee per un ingresso chic di medie dimensioni con pareti grigie, pavimento in legno massello medio, una porta nera e pannellatura

A bold entrance into this home.....
Bespoke custom joinery integrated nicely under the stairs
Esempio di un grande ingresso con anticamera minimal con pareti bianche, pavimento in marmo, una porta a pivot, una porta nera, pavimento bianco, soffitto a volta e pareti in mattoni
Esempio di un grande ingresso con anticamera minimal con pareti bianche, pavimento in marmo, una porta a pivot, una porta nera, pavimento bianco, soffitto a volta e pareti in mattoni

Warm and inviting this new construction home, by New Orleans Architect Al Jones, and interior design by Bradshaw Designs, lives as if it's been there for decades. Charming details provide a rich patina. The old Chicago brick walls, the white slurried brick walls, old ceiling beams, and deep green paint colors, all add up to a house filled with comfort and charm for this dear family.
Lead Designer: Crystal Romero; Designer: Morgan McCabe; Photographer: Stephen Karlisch; Photo Stylist: Melanie McKinley.

Studio McGee's New McGee Home featuring Tumbled Natural Stones, Painted brick, and Lap Siding.
Foto di un grande corridoio chic con pareti bianche, pavimento in pietra calcarea, una porta singola, una porta nera, pavimento grigio e pareti in mattoni
Foto di un grande corridoio chic con pareti bianche, pavimento in pietra calcarea, una porta singola, una porta nera, pavimento grigio e pareti in mattoni

The L shape hallway has a red tartan stretched form molding to chair rail. This type of installation is called clean edge wall upholstery. Hickory wood planking in the lower part of the wall and fabric covered wall in the mid-section. The textile used is a Scottish red check fabric. Simple sconces light up the hallway.

Paneled barrel foyer with double arched door, flanked by formal living and dining rooms. Beautiful wood floor in a herringbone pattern.
Ispirazione per un ingresso american style di medie dimensioni con pareti grigie, pavimento in legno massello medio, una porta a due ante, una porta in legno bruno, soffitto a volta e pannellatura
Ispirazione per un ingresso american style di medie dimensioni con pareti grigie, pavimento in legno massello medio, una porta a due ante, una porta in legno bruno, soffitto a volta e pannellatura

Grand Entrance Hall.
Column
Parquet Floor
Feature mirror
Pendant light
Panelling
dado rail
Victorian tile
Entrance porch
Front door
Original feature

The original wooden arch details in the hallway area have been restored.
Photo by Chris Snook
Esempio di un ingresso o corridoio classico di medie dimensioni con pavimento in legno massello medio, pavimento marrone, pareti beige e pannellatura
Esempio di un ingresso o corridoio classico di medie dimensioni con pavimento in legno massello medio, pavimento marrone, pareti beige e pannellatura

Foto di un ingresso con anticamera country di medie dimensioni con pareti blu, pavimento in mattoni, una porta bianca, pavimento nero e pannellatura

Kathy Peden Photography
Ispirazione per una porta d'ingresso country di medie dimensioni con una porta singola, una porta in vetro e pareti in mattoni
Ispirazione per una porta d'ingresso country di medie dimensioni con una porta singola, una porta in vetro e pareti in mattoni

Front Entry Way featuring Painted brick wall, wood floors, and elegant lighting.
Idee per un corridoio tradizionale di medie dimensioni con pareti bianche, una porta singola, una porta nera e pareti in mattoni
Idee per un corridoio tradizionale di medie dimensioni con pareti bianche, una porta singola, una porta nera e pareti in mattoni

Foto di un grande ingresso tradizionale con pareti bianche, pavimento in legno massello medio, una porta singola, una porta bianca, pavimento marrone, soffitto ribassato e pannellatura
2.816 Foto di ingressi e corridoi con pannellatura e pareti in mattoni
1