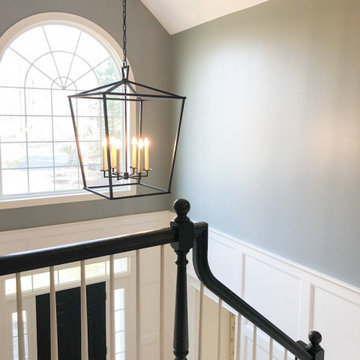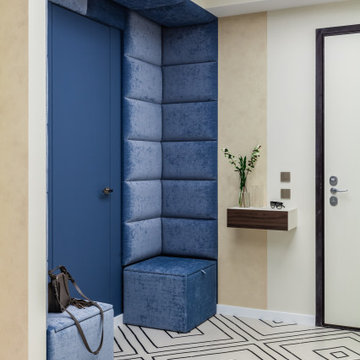3.491 Foto di ingressi e corridoi con pannellatura e pareti in legno
Filtra anche per:
Budget
Ordina per:Popolari oggi
1 - 20 di 3.491 foto

The glass entry in this new construction allows views from the front steps, through the house, to a waterfall feature in the back yard. Wood on walls, floors & ceilings (beams, doors, insets, etc.,) warms the cool, hard feel of steel/glass.

A custom walnut slat wall feature elevates this mudroom wall while providing easily accessible hooks.
Ispirazione per un piccolo ingresso con anticamera contemporaneo con pareti bianche, parquet chiaro, pavimento marrone e pareti in legno
Ispirazione per un piccolo ingresso con anticamera contemporaneo con pareti bianche, parquet chiaro, pavimento marrone e pareti in legno

Esempio di un ingresso o corridoio minimalista di medie dimensioni con pareti bianche, pavimento in ardesia, pavimento grigio, soffitto a volta e pareti in legno

We added tongue & groove panelling, built in benches and a tiled Victorian floor to the entrance hallway in this Isle of Wight holiday home
Ispirazione per un ingresso con vestibolo classico di medie dimensioni con pareti bianche, pavimento con piastrelle in ceramica, una porta singola, una porta blu, pavimento multicolore e pannellatura
Ispirazione per un ingresso con vestibolo classico di medie dimensioni con pareti bianche, pavimento con piastrelle in ceramica, una porta singola, una porta blu, pavimento multicolore e pannellatura

Foto di un grande ingresso stile marino con pareti bianche, parquet chiaro, una porta a pivot, una porta nera, pavimento beige, soffitto a volta e pareti in legno

Eastview Before & After Exterior Renovation
Enhancing a home’s exterior curb appeal doesn’t need to be a daunting task. With some simple design refinements and creative use of materials we transformed this tired 1950’s style colonial with second floor overhang into a classic east coast inspired gem. Design enhancements include the following:
• Replaced damaged vinyl siding with new LP SmartSide, lap siding and trim
• Added additional layers of trim board to give windows and trim additional dimension
• Applied a multi-layered banding treatment to the base of the second-floor overhang to create better balance and separation between the two levels of the house
• Extended the lower-level window boxes for visual interest and mass
• Refined the entry porch by replacing the round columns with square appropriately scaled columns and trim detailing, removed the arched ceiling and increased the ceiling height to create a more expansive feel
• Painted the exterior brick façade in the same exterior white to connect architectural components. A soft blue-green was used to accent the front entry and shutters
• Carriage style doors replaced bland windowless aluminum doors
• Larger scale lantern style lighting was used throughout the exterior

A simple and inviting entryway to this Scandinavian modern home.
Idee per una porta d'ingresso nordica di medie dimensioni con pareti bianche, parquet chiaro, una porta singola, una porta nera, pavimento beige, soffitto in legno e pareti in legno
Idee per una porta d'ingresso nordica di medie dimensioni con pareti bianche, parquet chiaro, una porta singola, una porta nera, pavimento beige, soffitto in legno e pareti in legno

Архитектор-дизайнер: Ирина Килина
Дизайнер: Екатерина Дудкина
Immagine di un ingresso con vestibolo design di medie dimensioni con pareti beige, pavimento in gres porcellanato, una porta singola, pavimento nero, soffitto ribassato e pannellatura
Immagine di un ingresso con vestibolo design di medie dimensioni con pareti beige, pavimento in gres porcellanato, una porta singola, pavimento nero, soffitto ribassato e pannellatura

This two story entry needed a grand statement of a chandelier. We chose this lovely Circa Lighting cage chandelier for its grand scale, yet light mass. The black iron compliments the black handrail on the staircase.

Entrance hall foyer open to family room. detailed panel wall treatment helped a tall narrow arrow have interest and pattern.
Esempio di un grande ingresso classico con pareti grigie, pavimento in marmo, una porta singola, una porta in legno scuro, pavimento bianco, soffitto a cassettoni e pannellatura
Esempio di un grande ingresso classico con pareti grigie, pavimento in marmo, una porta singola, una porta in legno scuro, pavimento bianco, soffitto a cassettoni e pannellatura

Foto di una porta d'ingresso design con pareti beige, una porta singola, una porta blu e pannellatura

Open stair in foyer with red front door.
Esempio di un ingresso american style con pareti bianche, parquet scuro, una porta singola, una porta rossa, pavimento marrone e pannellatura
Esempio di un ingresso american style con pareti bianche, parquet scuro, una porta singola, una porta rossa, pavimento marrone e pannellatura

We juxtaposed bold colors and contemporary furnishings with the early twentieth-century interior architecture for this four-level Pacific Heights Edwardian. The home's showpiece is the living room, where the walls received a rich coat of blackened teal blue paint with a high gloss finish, while the high ceiling is painted off-white with violet undertones. Against this dramatic backdrop, we placed a streamlined sofa upholstered in an opulent navy velour and companioned it with a pair of modern lounge chairs covered in raspberry mohair. An artisanal wool and silk rug in indigo, wine, and smoke ties the space together.

Idee per una porta d'ingresso minimalista di medie dimensioni con pareti arancioni, parquet chiaro, una porta singola, una porta in metallo, pavimento marrone e pannellatura

Esempio di un ingresso moderno di medie dimensioni con pavimento in ardesia, pavimento grigio, soffitto in legno e pareti in legno

Court / Corten House is clad in Corten Steel - an alloy that develops a protective layer of rust that simultaneously protects the house over years of weathering, but also gives a textured facade that changes and grows with time. This material expression is softened with layered native grasses and trees that surround the site, and lead to a central courtyard that allows a sheltered entrance into the home.

Immagine di un ingresso con anticamera country di medie dimensioni con pareti grigie, parquet chiaro, pavimento beige e pareti in legno

Idee per una porta d'ingresso vittoriana di medie dimensioni con pareti blu, pavimento con piastrelle in ceramica, una porta singola, una porta rossa, pavimento blu, soffitto a volta e pannellatura

Esempio di un grande corridoio minimalista con pavimento in gres porcellanato, una porta a pivot, una porta in legno scuro, pavimento grigio e pareti in legno

This new house is located in a quiet residential neighborhood developed in the 1920’s, that is in transition, with new larger homes replacing the original modest-sized homes. The house is designed to be harmonious with its traditional neighbors, with divided lite windows, and hip roofs. The roofline of the shingled house steps down with the sloping property, keeping the house in scale with the neighborhood. The interior of the great room is oriented around a massive double-sided chimney, and opens to the south to an outdoor stone terrace and gardens. Photo by: Nat Rea Photography
3.491 Foto di ingressi e corridoi con pannellatura e pareti in legno
1