53 Foto di ingressi e corridoi con pavimento in laminato e pannellatura
Filtra anche per:
Budget
Ordina per:Popolari oggi
1 - 20 di 53 foto

Immagine di un ingresso o corridoio moderno di medie dimensioni con pareti beige, pavimento in laminato, pavimento marrone e pannellatura
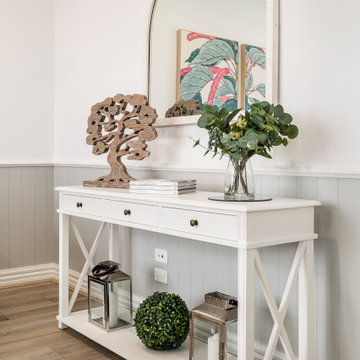
Esempio di un ingresso o corridoio di medie dimensioni con pareti gialle, pavimento in laminato, pavimento marrone e pannellatura

Entrance hall with bespoke painted coat rack, making ideal use of an existing alcove in this long hallway.
Painted to match the wall panelling below gives this hallway a smart and spacious feel.
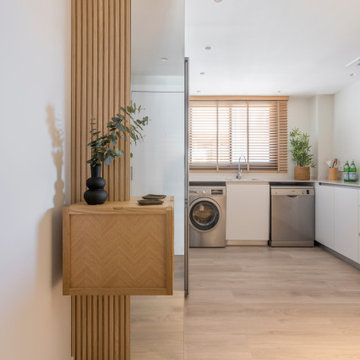
Idee per un piccolo ingresso o corridoio contemporaneo con pareti beige, pavimento in laminato e pannellatura

For this showhouse, Celene chose the Desert Oak Laminate in the Herringbone style (it is also available in a matching straight plank). This floor runs from the front door through the hallway, into the open plan kitchen / dining / living space.

Коридор, входная зона
Immagine di un ingresso o corridoio minimal di medie dimensioni con pareti bianche, pavimento in laminato, pavimento marrone, soffitto in legno e pannellatura
Immagine di un ingresso o corridoio minimal di medie dimensioni con pareti bianche, pavimento in laminato, pavimento marrone, soffitto in legno e pannellatura

Esempio di un grande ingresso con anticamera country con pareti blu, pavimento in laminato, pavimento blu, soffitto a volta, pannellatura e armadio

Immagine di un piccolo ingresso o corridoio etnico con pareti multicolore, pavimento in laminato, pavimento marrone e pannellatura
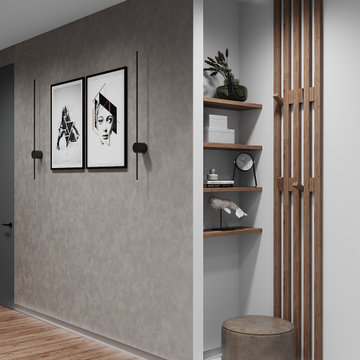
Idee per un ingresso o corridoio contemporaneo di medie dimensioni con pareti grigie, pavimento in laminato, pavimento marrone, soffitto ribassato e pannellatura
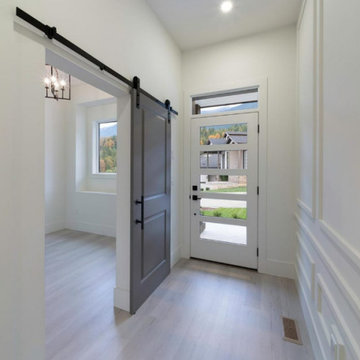
This beautiful bright entry is a simplistic but impactful design. The glass panes within the door allows for extra light and exceptional mountain views.
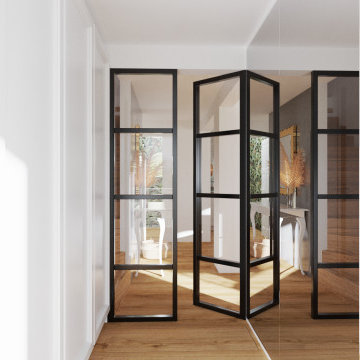
Ispirazione per un corridoio rustico con pareti bianche, pavimento in laminato, una porta a due ante, una porta nera, pavimento marrone e pannellatura
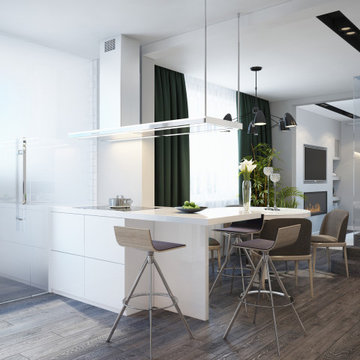
The design project of the studio is in white. The white version of the interior decoration allows to visually expanding the space. The dark wooden floor counterbalances the light space and favorably shades.
The layout of the room is conventionally divided into functional zones. The kitchen area is presented in a combination of white and black. It looks stylish and aesthetically pleasing. Monophonic facades, made to match the walls. The color of the kitchen working wall is a deep dark color, which looks especially impressive with backlighting. The bar counter makes a conditional division between the kitchen and the living room. The main focus of the center of the composition is a round table with metal legs. Fits organically into a restrained but elegant interior. Further, in the recreation area there is an indispensable attribute - a sofa. The green sofa complements the cool white tone and adds serenity to the setting. The fragile glass coffee table enhances the lightness atmosphere.
The installation of an electric fireplace is an interesting design solution. It will create an atmosphere of comfort and warm atmosphere. A niche with shelves made of drywall, serves as a decor and has a functional character. An accent wall with a photo dilutes the monochrome finish. Plants and textiles make the room cozy.
A textured white brick wall highlights the entrance hall. The necessary furniture consists of a hanger, shelves and mirrors. Lighting of the space is represented by built-in lamps, there is also lighting of functional areas.
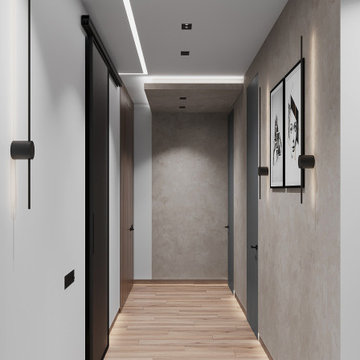
Ispirazione per un ingresso o corridoio minimal di medie dimensioni con pareti grigie, pavimento in laminato, pavimento marrone, soffitto ribassato e pannellatura
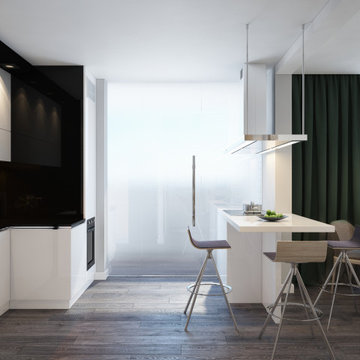
The design project of the studio is in white. The white version of the interior decoration allows to visually expanding the space. The dark wooden floor counterbalances the light space and favorably shades.
The layout of the room is conventionally divided into functional zones. The kitchen area is presented in a combination of white and black. It looks stylish and aesthetically pleasing. Monophonic facades, made to match the walls. The color of the kitchen working wall is a deep dark color, which looks especially impressive with backlighting. The bar counter makes a conditional division between the kitchen and the living room. The main focus of the center of the composition is a round table with metal legs. Fits organically into a restrained but elegant interior. Further, in the recreation area there is an indispensable attribute - a sofa. The green sofa complements the cool white tone and adds serenity to the setting. The fragile glass coffee table enhances the lightness atmosphere.
The installation of an electric fireplace is an interesting design solution. It will create an atmosphere of comfort and warm atmosphere. A niche with shelves made of drywall, serves as a decor and has a functional character. An accent wall with a photo dilutes the monochrome finish. Plants and textiles make the room cozy.
A textured white brick wall highlights the entrance hall. The necessary furniture consists of a hanger, shelves and mirrors. Lighting of the space is represented by built-in lamps, there is also lighting of functional areas.
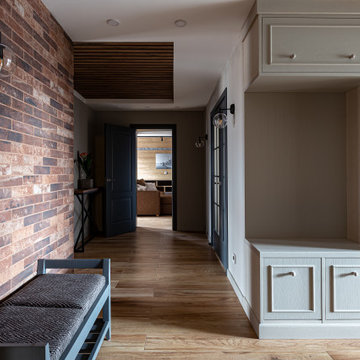
Коридор, входная зона
Foto di un ingresso o corridoio minimal di medie dimensioni con pareti bianche, pavimento in laminato, pavimento marrone, soffitto in legno e pannellatura
Foto di un ingresso o corridoio minimal di medie dimensioni con pareti bianche, pavimento in laminato, pavimento marrone, soffitto in legno e pannellatura
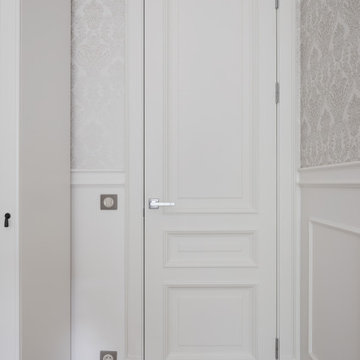
Классическая белая дверь МДФ в эмали, стеновые панели.
Immagine di un grande ingresso o corridoio classico con pareti bianche, pavimento in laminato, pavimento grigio e pannellatura
Immagine di un grande ingresso o corridoio classico con pareti bianche, pavimento in laminato, pavimento grigio e pannellatura
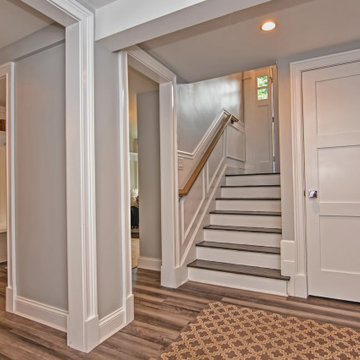
Lower level hallway with mudroom and access to front door. Shaws laminate flooring. Stairs stained dark gray.
Esempio di un piccolo ingresso o corridoio classico con pareti grigie, pavimento in laminato, pavimento marrone e pannellatura
Esempio di un piccolo ingresso o corridoio classico con pareti grigie, pavimento in laminato, pavimento marrone e pannellatura
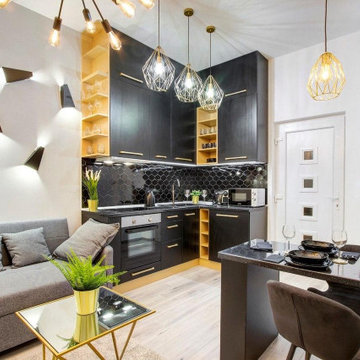
Foto di un ingresso o corridoio minimalista di medie dimensioni con pareti grigie, pavimento in laminato, pavimento grigio, travi a vista e pannellatura
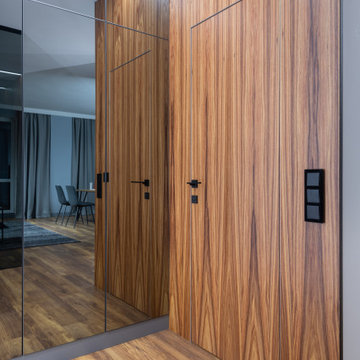
Скрытая дверь в гостевой санузел, стена вместе с дверью облицована шпонированным мдф.
Это один из дорогих акцентов в достаточно бюджетном проекте.
Гардероб скрыли за зеркальными фасадами, что сделало прихожую просторнее.
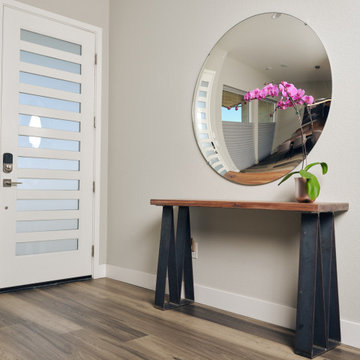
Contemporary open plan with an industrial modern look. This custom furniture was designed and built in Colorado Springs Colorado.
Foto di un grande ingresso o corridoio design con pareti grigie, pavimento in laminato, pavimento grigio, soffitto a volta e pannellatura
Foto di un grande ingresso o corridoio design con pareti grigie, pavimento in laminato, pavimento grigio, soffitto a volta e pannellatura
53 Foto di ingressi e corridoi con pavimento in laminato e pannellatura
1