111 Foto di ingressi e corridoi con soffitto in legno e pannellatura
Filtra anche per:
Budget
Ordina per:Popolari oggi
1 - 20 di 111 foto

Gut renovation of mudroom and adjacent powder room. Included custom paneling, herringbone brick floors with radiant heat, and addition of storage and hooks.

Immagine di un grande corridoio country con pareti bianche, parquet chiaro, una porta singola, una porta nera, pavimento beige, soffitto in legno e pannellatura

Removed old Brick and Vinyl Siding to install Insulation, Wrap, James Hardie Siding (Cedarmill) in Iron Gray and Hardie Trim in Arctic White, Installed Simpson Entry Door, Garage Doors, ClimateGuard Ultraview Vinyl Windows, Gutters and GAF Timberline HD Shingles in Charcoal. Also, Soffit & Fascia with Decorative Corner Brackets on Front Elevation. Installed new Canopy, Stairs, Rails and Columns and new Back Deck with Cedar.

Коридор, входная зона
Immagine di un ingresso o corridoio minimal di medie dimensioni con pareti bianche, pavimento in laminato, pavimento marrone, soffitto in legno e pannellatura
Immagine di un ingresso o corridoio minimal di medie dimensioni con pareti bianche, pavimento in laminato, pavimento marrone, soffitto in legno e pannellatura

Immagine di un grande ingresso country con pareti bianche, pavimento in legno massello medio, una porta a due ante, una porta bianca, pavimento marrone, soffitto in legno e pannellatura

Immagine di un'ampia porta d'ingresso minimal con pareti beige, pavimento in cemento, una porta a pivot, una porta nera, pavimento bianco, soffitto in legno e pannellatura
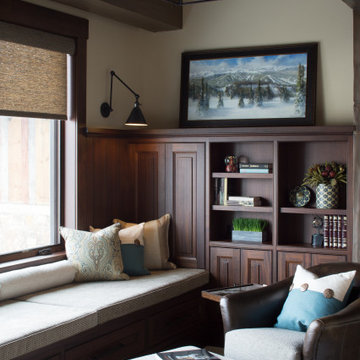
A cozy, comfortable seating area outside the guest rooms provide a quiet place to relax. The bench seat is deep enough for a nap after a long day on the ski slopes.

Entryway with stunning stair chandelier, pivot door, hide rug, open windows, wood ceiling and glass railing
Esempio di un grande ingresso classico con pareti grigie, parquet chiaro, una porta a pivot, una porta in legno chiaro, pavimento multicolore, soffitto in legno e pannellatura
Esempio di un grande ingresso classico con pareti grigie, parquet chiaro, una porta a pivot, una porta in legno chiaro, pavimento multicolore, soffitto in legno e pannellatura

@BuildCisco 1-877-BUILD-57
Idee per un ingresso o corridoio american style con pareti bianche, pavimento in legno massello medio, pavimento beige, soffitto in legno e pannellatura
Idee per un ingresso o corridoio american style con pareti bianche, pavimento in legno massello medio, pavimento beige, soffitto in legno e pannellatura

Foto di un ingresso o corridoio stile marinaro di medie dimensioni con pareti marroni, parquet scuro, pavimento marrone, soffitto in legno e pannellatura

The entrance was transformed into a bright and welcoming space where original wood panelling and lead windows really make an impact.
Esempio di un grande corridoio bohémian con pareti rosa, parquet chiaro, una porta a due ante, una porta in legno scuro, pavimento beige, soffitto in legno e pannellatura
Esempio di un grande corridoio bohémian con pareti rosa, parquet chiaro, una porta a due ante, una porta in legno scuro, pavimento beige, soffitto in legno e pannellatura

To change the persona of the condominium and evoke the spirit of a New England cottage, Pineapple House designers use millwork detail on its walls and ceilings. This photo shows the lanai, were a shelf for display is inset in a jog in the wall. The custom window seat is wider than usual, so it can also serve as a daybed.
Aubry Reel Photography
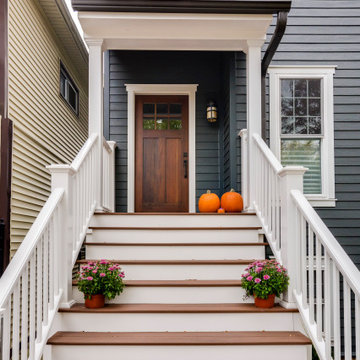
Removed old Brick and Vinyl Siding to install Insulation, Wrap, James Hardie Siding (Cedarmill) in Iron Gray and Hardie Trim in Arctic White, Installed Simpson Entry Door, Garage Doors, ClimateGuard Ultraview Vinyl Windows, Gutters and GAF Timberline HD Shingles in Charcoal. Also, Soffit & Fascia with Decorative Corner Brackets on Front Elevation. Installed new Canopy, Stairs, Rails and Columns and new Back Deck with Cedar.
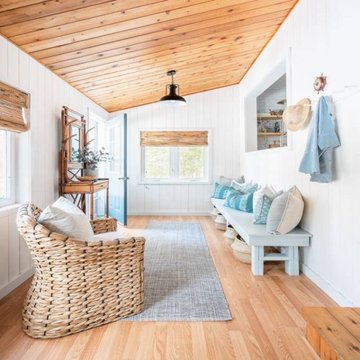
This coastal design is utterly perfect, from the wooden ceiling, to the natural bamboo shades, to the hint of turquoise. This just might be the most welcoming entry design we've ever seen.

A modern farmhouse fit for a young family looking to find respite from city life. What they found was a 7,000 sq ft open floorplan home with views from every room onto vineyards and pristine pool, a stone’s throw away from the famed restaurants and wineries of quaint Yountville in Napa Valley.
We updated the spaces to make the furniture more family-friendly and guest-friendly with materials and furnishing current, timeless, durable yet classic.
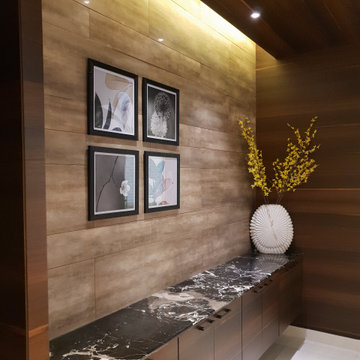
Ispirazione per un ingresso o corridoio contemporaneo di medie dimensioni con pareti marroni, pavimento in marmo, pavimento beige, soffitto in legno e pannellatura
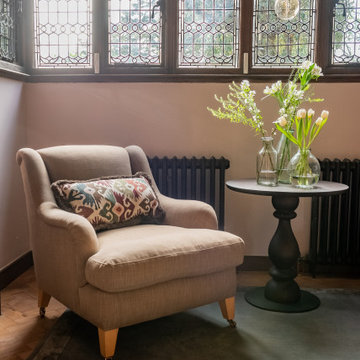
The entrance was transformed into a bright and welcoming space where original wood panelling and lead windows really make an impact.
Esempio di un grande corridoio bohémian con pareti rosa, parquet chiaro, una porta a due ante, una porta in legno scuro, pavimento beige, soffitto in legno e pannellatura
Esempio di un grande corridoio bohémian con pareti rosa, parquet chiaro, una porta a due ante, una porta in legno scuro, pavimento beige, soffitto in legno e pannellatura
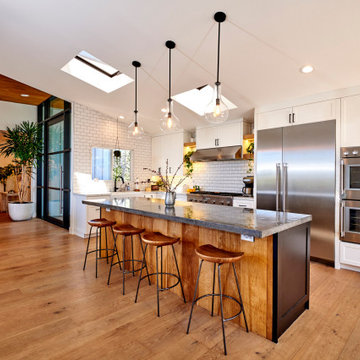
Immagine di una porta d'ingresso country di medie dimensioni con pareti bianche, pavimento in legno massello medio, una porta a pivot, una porta in metallo, pavimento marrone, soffitto in legno e pannellatura

Idee per un grande corridoio country con pareti bianche, parquet chiaro, una porta singola, una porta nera, pavimento beige, soffitto in legno e pannellatura
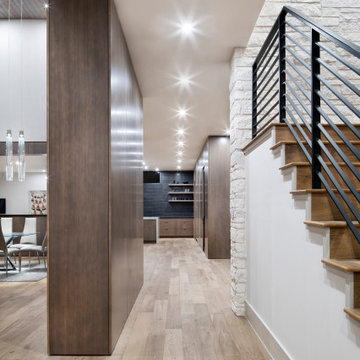
Ispirazione per un grande ingresso o corridoio moderno con pareti bianche, pavimento in legno massello medio, pavimento marrone, soffitto in legno e pannellatura
111 Foto di ingressi e corridoi con soffitto in legno e pannellatura
1